22885 Tawny Pine Sqr, Ashburn, VA 20148
Local realty services provided by:O'BRIEN REALTY ERA POWERED
22885 Tawny Pine Sqr,Ashburn, VA 20148
$748,470
- 3 Beds
- 4 Baths
- 1,768 sq. ft.
- Townhouse
- Pending
Listed by: robert cook
Office: mcwilliams/ballard inc.
MLS#:VALO2109492
Source:BRIGHTMLS
Price summary
- Price:$748,470
- Price per sq. ft.:$423.34
- Monthly HOA dues:$232
About this home
"February 2026 Delivery". New Construction next to Brambleton Town Center. Modern, End unit, 2-Car Garage, Brick Front Townhome including backyard space.
This townhome features 3 Bedrooms, 3 Full Bathrooms and 1 Half Bath , a home office flex space. The mid-kitchen features a 6-piece designer upgrade with a vented hood, gas cooktop, wall oven and microwave, be-spoke refrigerator and stainless dishwasher with quartz countertops. The spacious primary bedroom boasts 2 walk-in closest and the primary bath includes a frameless shower door. The price includes structural and design upgrades. Home tastefully designed. Visit our model today to learn more about this home, our incentives, and the opportunity to live in this incredible Brambleton neighborhood.
Photos in the listing are of the model home.
NOTE: Price is subject to change without notice or obligation. The Knutson Companies is a locally owned home builder, which takes pride in delivering award-winning architecture for you to enjoy living in every day.
Contact an agent
Home facts
- Year built:2026
- Listing ID #:VALO2109492
- Added:113 day(s) ago
- Updated:February 11, 2026 at 08:32 AM
Rooms and interior
- Bedrooms:3
- Total bathrooms:4
- Full bathrooms:3
- Half bathrooms:1
- Living area:1,768 sq. ft.
Heating and cooling
- Cooling:Central A/C
- Heating:Electric, Heat Pump(s), Natural Gas
Structure and exterior
- Roof:Shingle
- Year built:2026
- Building area:1,768 sq. ft.
Utilities
- Water:Public
- Sewer:Public Septic, Public Sewer
Finances and disclosures
- Price:$748,470
- Price per sq. ft.:$423.34
New listings near 22885 Tawny Pine Sqr
- Coming Soon
 $649,900Coming Soon3 beds 3 baths
$649,900Coming Soon3 beds 3 baths22530 Wilson View Ter, ASHBURN, VA 20148
MLS# VALO2114110Listed by: REDFIN CORPORATION - New
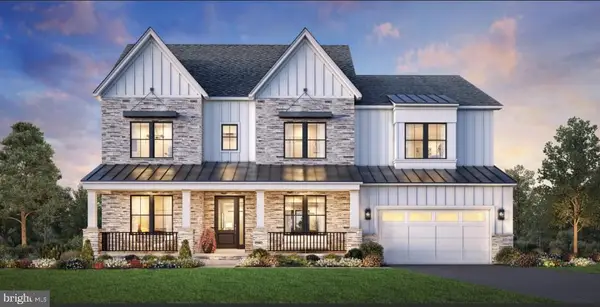 $1,931,995Active5 beds 6 baths4,724 sq. ft.
$1,931,995Active5 beds 6 baths4,724 sq. ft.41624 Misty Dawn Dr, ASHBURN, VA 20148
MLS# VALO2115588Listed by: TOLL BROTHERS REAL ESTATE INC. - New
 $1,789,995Active4 beds 5 baths4,577 sq. ft.
$1,789,995Active4 beds 5 baths4,577 sq. ft.41636 Misty Dawn Dr, ASHBURN, VA 20148
MLS# VALO2115592Listed by: TOLL BROTHERS REAL ESTATE INC. - Coming Soon
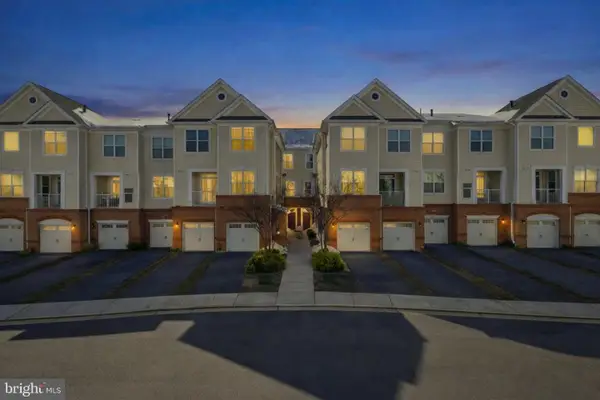 $529,000Coming Soon3 beds 3 baths
$529,000Coming Soon3 beds 3 baths43047 Stuarts Glen Ter #106, ASHBURN, VA 20148
MLS# VALO2114846Listed by: VIRGINIA SELECT HOMES, LLC. - New
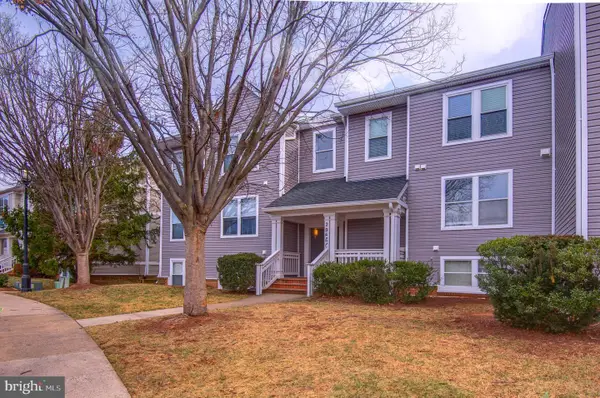 $410,000Active2 beds 2 baths1,222 sq. ft.
$410,000Active2 beds 2 baths1,222 sq. ft.20600 Cornstalk Ter #202, ASHBURN, VA 20147
MLS# VALO2115436Listed by: FAIRFAX REALTY OF TYSONS 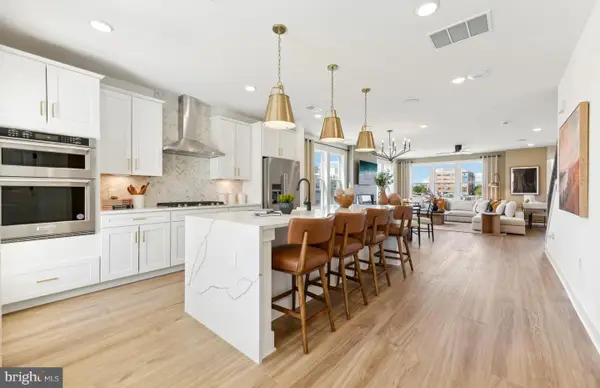 $674,990Pending3 beds 3 baths2,548 sq. ft.
$674,990Pending3 beds 3 baths2,548 sq. ft.19806 Lavender Dust Sq, ASHBURN, VA 20147
MLS# VALO2115464Listed by: MONUMENT SOTHEBY'S INTERNATIONAL REALTY- Open Sat, 1 to 3pmNew
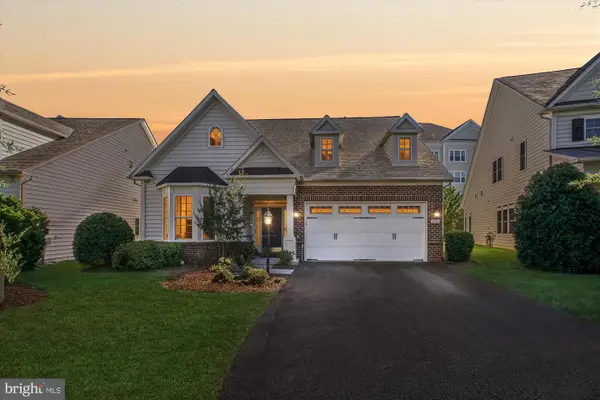 $849,999Active3 beds 3 baths2,810 sq. ft.
$849,999Active3 beds 3 baths2,810 sq. ft.20763 Crescent Pointe Pl, ASHBURN, VA 20147
MLS# VALO2115330Listed by: BERKSHIRE HATHAWAY HOMESERVICES PENFED REALTY - Coming Soon
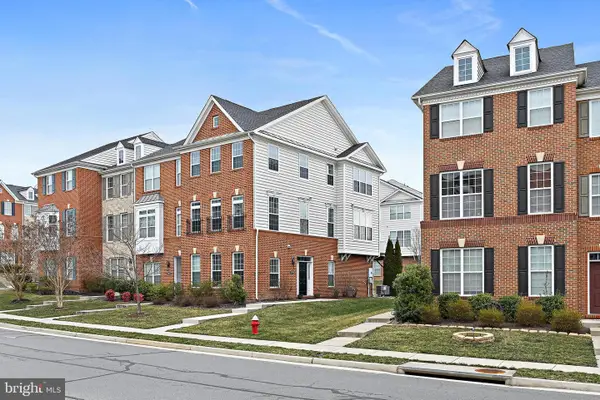 $695,000Coming Soon4 beds 4 baths
$695,000Coming Soon4 beds 4 baths23196 Wrathall Dr, ASHBURN, VA 20148
MLS# VALO2115430Listed by: KW UNITED - New
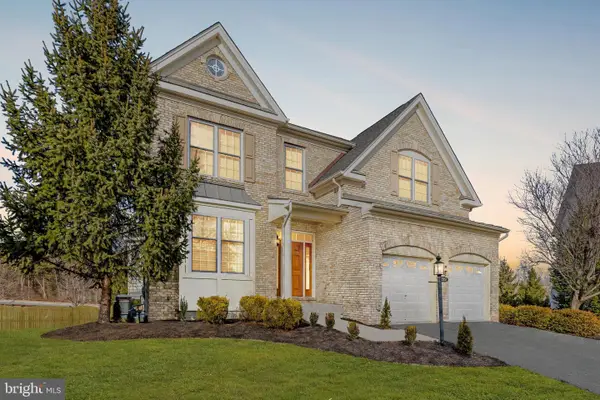 $1,275,000Active8 beds 5 baths4,720 sq. ft.
$1,275,000Active8 beds 5 baths4,720 sq. ft.23151 Glenorchy Ct, ASHBURN, VA 20148
MLS# VALO2111664Listed by: KELLER WILLIAMS REALTY - Coming SoonOpen Sun, 2 to 4pm
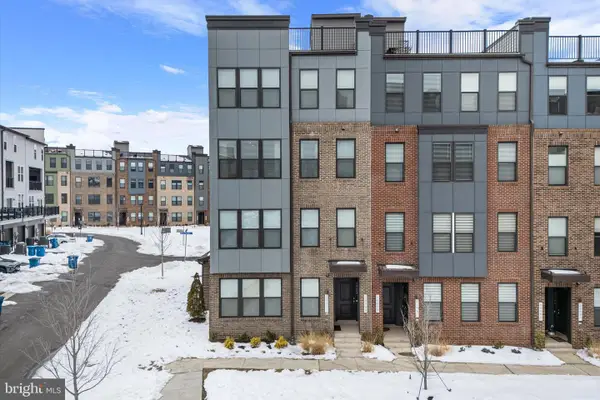 $584,990Coming Soon3 beds 3 baths
$584,990Coming Soon3 beds 3 baths44481 Wolfhound Sq, ASHBURN, VA 20147
MLS# VALO2115346Listed by: PEARSON SMITH REALTY, LLC

