23019 Blue Eagle Ter, Ashburn, VA 20148
Local realty services provided by:ERA Valley Realty
23019 Blue Eagle Ter,Ashburn, VA 20148
$907,065
- 3 Beds
- 5 Baths
- 2,882 sq. ft.
- Townhouse
- Active
Listed by: shannon lynn bray
Office: pearson smith realty, llc.
MLS#:VALO2112486
Source:BRIGHTMLS
Price summary
- Price:$907,065
- Price per sq. ft.:$314.73
- Monthly HOA dues:$237
About this home
Discover a brand new TOWNHOME by Van Metre Homes at WEST PARK III, ready for move-in IMMEDIATELY. Step into the Tanner 22-F2 – Homesite 4430 at West Park III—a two-car, front-load garage townhome with three bedrooms, three full bathrooms, and two half bathrooms. Designed for seamless living, this floorplan maximizes every square foot with a café space perfect for morning coffee, gourmet kitchen and spacious great room for hosting, and standout primary suite with a walk-in closet to elevate your living experience. Offering an impressive 2,882 square feet spread across four levels, the main level welcomes you with an inviting open floor plan highlighted by 9 ft. ceilings and luxury vinyl plank throughout the main living areas. The spacious central kitchen awaits complete with an kitchen island, soft-close cabinets, quartz countertops, and stainless-steel appliances. Venture to the upper level and discover a primary suite boasting a generous walk-in closet and a spa-like 4-piece luxury bathroom with an oversized shower with a built-in seat, double sinks, and more. This level also hosts 2 additional bedrooms, 1 full bath, and a well-placed laundry room. But the luxury doesn't end there. Enjoy seamless indoor-outdoor living with a balcony off the great room, spacious deck off the cafe, and a rooftop terrace offering panoramic views and open-air lounging. On the ground level, discover a welcoming foyer with a rec room and half bathroom, along with easy internal access to the large garage. Being a new build, your home is constructed to the highest energy efficiency standards, comes with a post-settlement warranty, and has never been lived in before! Take advantage of closing cost assistance by choosing Intercoastal Mortgage and Walker Title. This residence is not just a house; it's an experience, a harmonious blend of thoughtful design and contemporary luxury. Make your move now. Schedule an appointment today! ----- Welcome to West Park III, a vibrant neighborhood of dreamy townhomes with rooftop terrace options in the award-winning community of Brambleton, VA. Experience an exceptional living experience in Brambleton, a flourishing community where modern living meets suburban charm. This family-friendly community offers miles of trails, tot lots, parks, pools, highly sought-after schools within walking distance, and so much more at your fingertips. With the bustling Brambleton Town Center just down the street, you can enjoy endless shopping, dining, and entertainment options. Rise to new heights at West Park III and experience the perfect blend of comfort, convenience, and connectivity—a place where cloud nine is just the beginning. ----- *Other homes sites and delivery dates may be available. Pricing, offers, and availability are subject to change without notice. Images, renderings, and site plans are for illustrative purposes only and may not reflect actual homes or features. Some images may depict interior designs created in collaboration with AI. West Park III lies within the Airport Impact Overlay District (entirely within 1 Mile Buffer). Due to its proximity to Dulles International Airport, this site is subject to aircraft overflights and aircraft noise. Additional Terms and Conditions may apply. Please see a Van Metre Sales Advisor for details.
Contact an agent
Home facts
- Year built:2025
- Listing ID #:VALO2112486
- Added:105 day(s) ago
- Updated:December 31, 2025 at 02:48 PM
Rooms and interior
- Bedrooms:3
- Total bathrooms:5
- Full bathrooms:3
- Half bathrooms:2
- Living area:2,882 sq. ft.
Heating and cooling
- Cooling:Central A/C, Energy Star Cooling System, Programmable Thermostat
- Heating:Energy Star Heating System, Natural Gas, Programmable Thermostat
Structure and exterior
- Roof:Architectural Shingle
- Year built:2025
- Building area:2,882 sq. ft.
- Lot area:0.04 Acres
Schools
- High school:INDEPENDENCE
- Middle school:BRAMBLETON
- Elementary school:MADISON'S TRUST
Utilities
- Water:Public
- Sewer:Public Septic, Public Sewer
Finances and disclosures
- Price:$907,065
- Price per sq. ft.:$314.73
New listings near 23019 Blue Eagle Ter
- Coming Soon
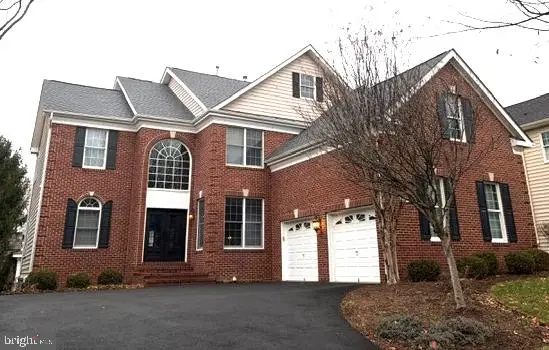 $1,250,000Coming Soon3 beds 3 baths
$1,250,000Coming Soon3 beds 3 baths19873 Bethpage Ct, ASHBURN, VA 20147
MLS# VALO2113118Listed by: BERKSHIRE HATHAWAY HOMESERVICES PENFED REALTY - New
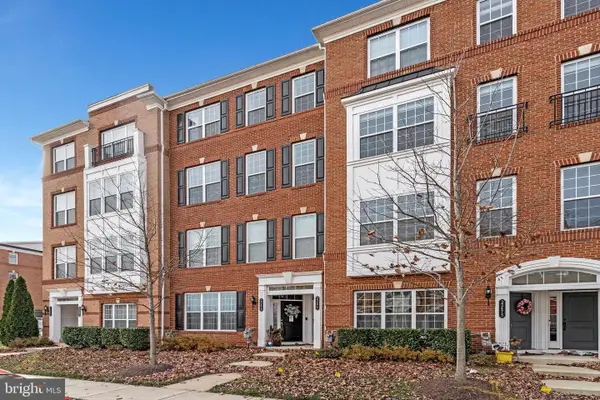 $605,000Active3 beds 3 baths2,452 sq. ft.
$605,000Active3 beds 3 baths2,452 sq. ft.23477 Belvoir Woods Ter, ASHBURN, VA 20148
MLS# VALO2113098Listed by: REALTY OF AMERICA LLC - Coming Soon
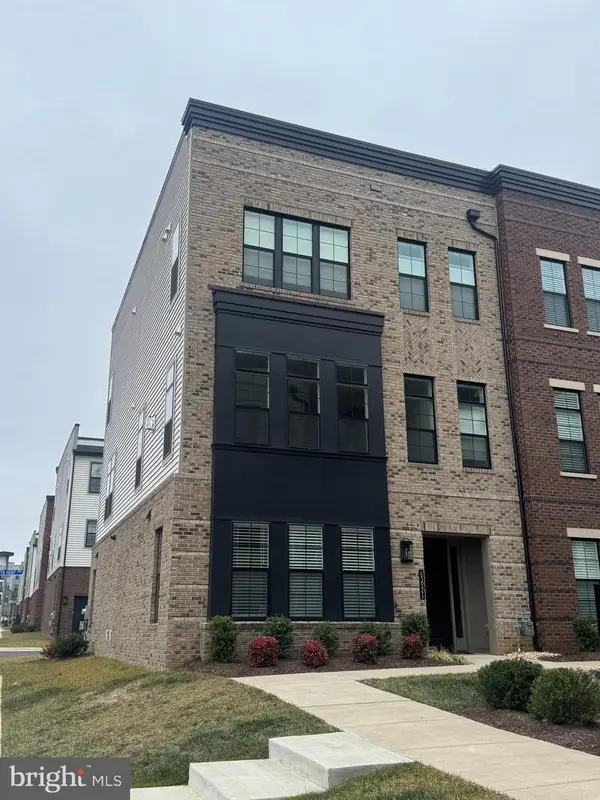 $1,075,000Coming Soon4 beds 4 baths
$1,075,000Coming Soon4 beds 4 baths43921 Hurleys Hunt Ter, ASHBURN, VA 20147
MLS# VALO2113054Listed by: PEARSON SMITH REALTY, LLC - Coming Soon
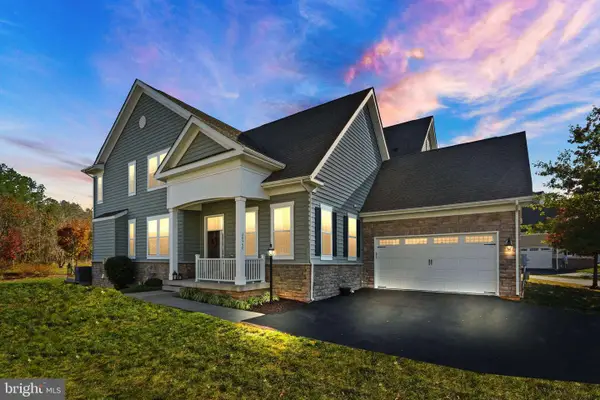 $950,000Coming Soon4 beds 5 baths
$950,000Coming Soon4 beds 5 baths20950 Goose Preserve Dr, ASHBURN, VA 20148
MLS# VALO2112634Listed by: REAL BROKER, LLC 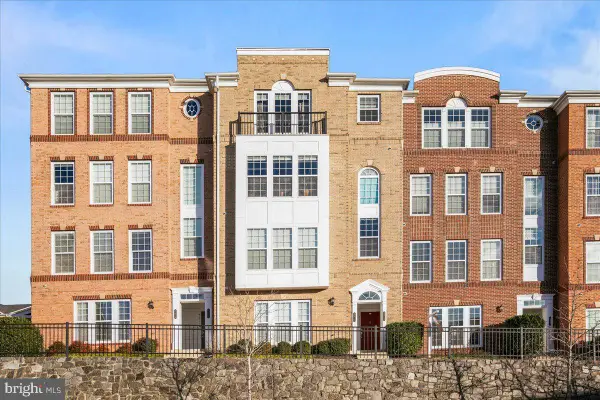 $560,000Active3 beds 3 baths2,620 sq. ft.
$560,000Active3 beds 3 baths2,620 sq. ft.42710 Telford Ter, ASHBURN, VA 20147
MLS# VALO2112582Listed by: EXP REALTY, LLC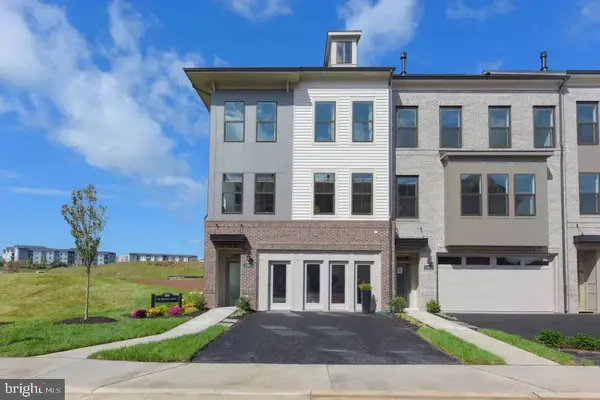 $789,795Active3 beds 4 baths2,742 sq. ft.
$789,795Active3 beds 4 baths2,742 sq. ft.23590 Raytown Ter, ASHBURN, VA 20148
MLS# VALO2112572Listed by: CENTURY 21 REDWOOD REALTY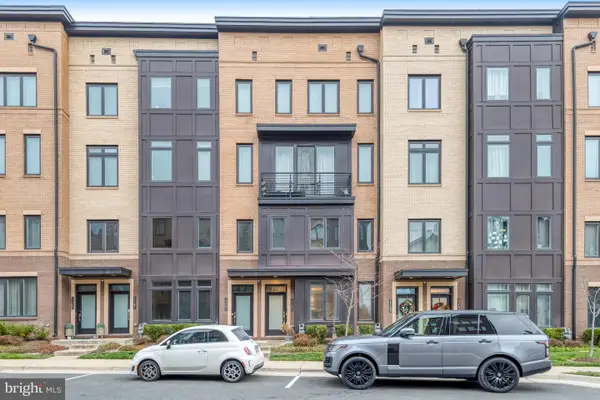 $549,900Active3 beds 3 baths1,672 sq. ft.
$549,900Active3 beds 3 baths1,672 sq. ft.23586 Waterford Downs Ter, ASHBURN, VA 20148
MLS# VALO2112552Listed by: SAMSON PROPERTIES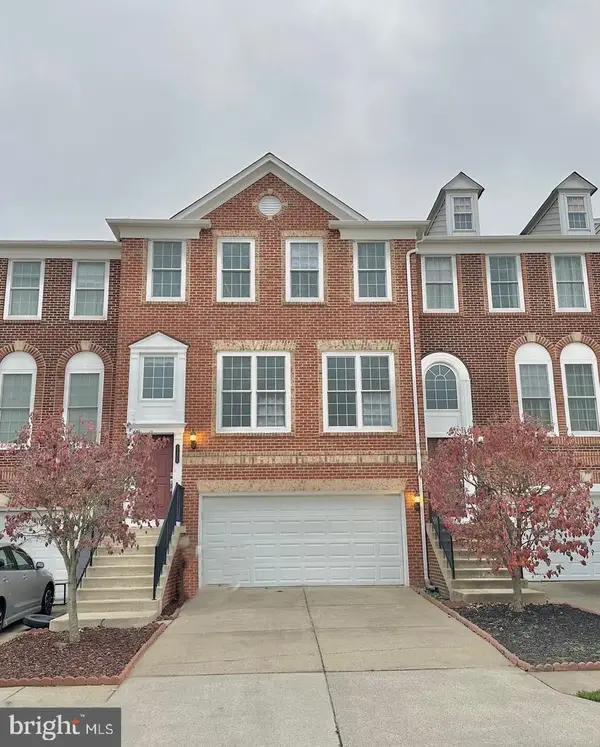 $820,000Active4 beds 4 baths3,039 sq. ft.
$820,000Active4 beds 4 baths3,039 sq. ft.42904 Bittner Sq, ASHBURN, VA 20148
MLS# VALO2112556Listed by: EXP REALTY, LLC $789,990Active3 beds 3 baths2,450 sq. ft.
$789,990Active3 beds 3 baths2,450 sq. ft.Homesite 62 Northpark Dr, ASHBURN, VA 20147
MLS# VALO2112540Listed by: DRB GROUP REALTY, LLC- Coming Soon
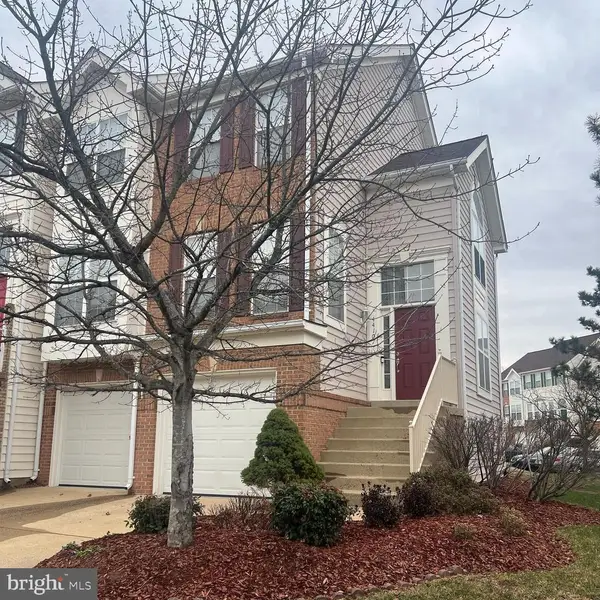 $739,900Coming Soon3 beds 3 baths
$739,900Coming Soon3 beds 3 baths44107 Saxony Ter, ASHBURN, VA 20147
MLS# VALO2112376Listed by: SAMSON PROPERTIES
