23052 Sunbury St, Ashburn, VA 20148
Local realty services provided by:ERA Valley Realty
Listed by: sarah a. reynolds, melissa luna
Office: keller williams realty
MLS#:VALO2104040
Source:BRIGHTMLS
Price summary
- Price:$900,000
- Price per sq. ft.:$191.98
- Monthly HOA dues:$135
About this home
Welcome to this exceptional Cameron model offering four levels of beautifully finished living in the sought-after Loudoun Valley Estates II community. Step inside to rich dark hardwood floors, elegant trim, and wainscoting that create a warm, sophisticated feel throughout. The open-concept main level features spacious living and dining areas, along with a gourmet kitchen highlighted by a large center island, premium appliances, abundant cabinetry, and generous counter space, perfect for entertaining or everyday living. Upstairs you’ll find generous bedrooms, including a relaxing primary suite with a spa-like bath. The top-level loft adds even more versatility and can serve as a fourth bedroom, home office, or private retreat. The fully finished lower level includes a kitchenette, full bath, and private recreation area, ideal for guests or extended family. Outside, enjoy the peaceful deck and an oversized two-car garage that provides plenty of room for vehicles, storage, or a small workshop.
Don’t miss this incredible opportunity to own a well-appointed townhome in one of Ashburn’s most desirable communities, close to shopping, dining, major commuter routes, and top-rated schools. This home combines elegance, comfort, and convenience in one impressive package.
Contact an agent
Home facts
- Year built:2013
- Listing ID #:VALO2104040
- Added:103 day(s) ago
- Updated:February 17, 2026 at 08:28 AM
Rooms and interior
- Bedrooms:3
- Total bathrooms:4
- Full bathrooms:3
- Half bathrooms:1
- Living area:4,688 sq. ft.
Heating and cooling
- Cooling:Central A/C
- Heating:Electric, Heat Pump(s)
Structure and exterior
- Year built:2013
- Building area:4,688 sq. ft.
- Lot area:0.09 Acres
Schools
- High school:ROCK RIDGE
- Middle school:STONE HILL
- Elementary school:ROSA LEE CARTER
Utilities
- Water:Public
- Sewer:Public Sewer
Finances and disclosures
- Price:$900,000
- Price per sq. ft.:$191.98
- Tax amount:$6,918 (2025)
New listings near 23052 Sunbury St
- Coming SoonOpen Sat, 1 to 3pm
 $514,990Coming Soon3 beds 3 baths
$514,990Coming Soon3 beds 3 baths43803 Kingston Station Ter, ASHBURN, VA 20148
MLS# VALO2115688Listed by: REALTY RESOURCE - Coming SoonOpen Sun, 1 to 4pm
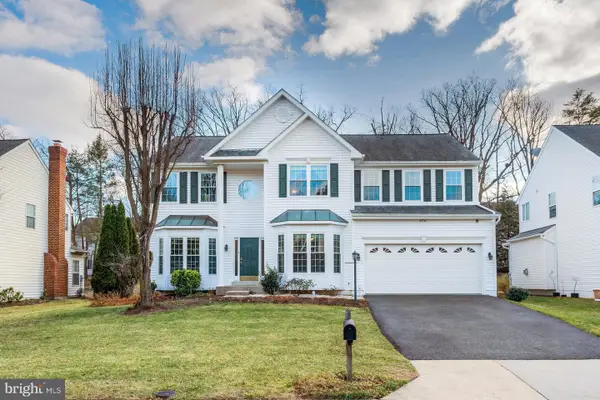 $1,000,000Coming Soon4 beds 4 baths
$1,000,000Coming Soon4 beds 4 baths43741 Raleigh Pl, ASHBURN, VA 20147
MLS# VALO2115354Listed by: JACK LAWLOR REALTY COMPANY - Coming Soon
 $499,980Coming Soon2 beds 2 baths
$499,980Coming Soon2 beds 2 baths23630 Havelock Walk Ter #402, ASHBURN, VA 20148
MLS# VALO2115762Listed by: SAMSON PROPERTIES - New
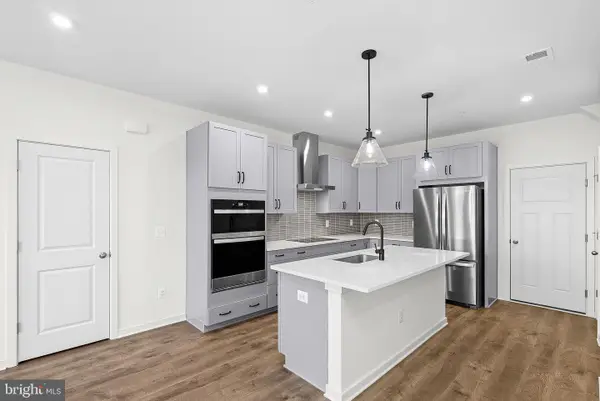 $599,999Active3 beds 3 baths1,565 sq. ft.
$599,999Active3 beds 3 baths1,565 sq. ft.19714 Misty Moss Sq, ASHBURN, VA 20147
MLS# VALO2115702Listed by: PEARSON SMITH REALTY, LLC - New
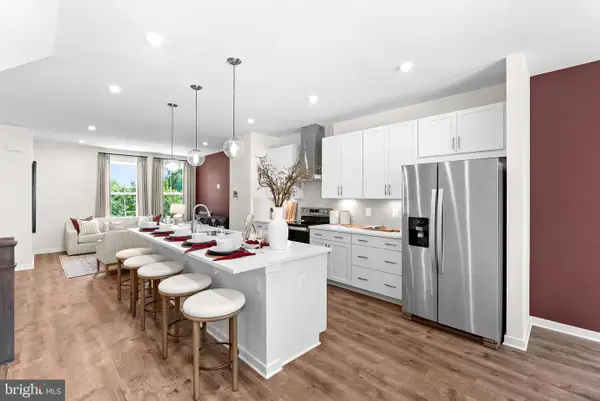 $748,999Active4 beds 4 baths1,941 sq. ft.
$748,999Active4 beds 4 baths1,941 sq. ft.43796 Mystic Maroon Ter, ASHBURN, VA 20147
MLS# VALO2115704Listed by: PEARSON SMITH REALTY, LLC - New
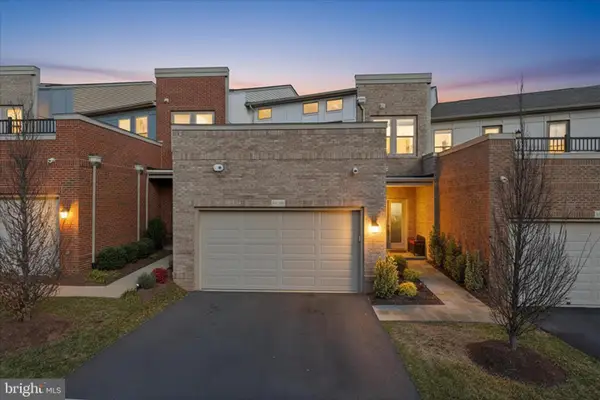 $899,000Active4 beds 3 baths3,026 sq. ft.
$899,000Active4 beds 3 baths3,026 sq. ft.42798 Macbeth Ter, ASHBURN, VA 20148
MLS# VALO2115042Listed by: TAKE 2 REAL ESTATE LLC - New
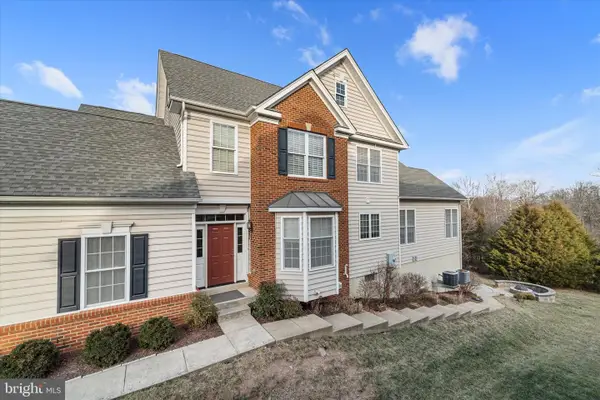 $975,000Active4 beds 5 baths4,411 sq. ft.
$975,000Active4 beds 5 baths4,411 sq. ft.22990 Weybridge Sq, ASHBURN, VA 20148
MLS# VALO2115508Listed by: RE/MAX DISTINCTIVE REAL ESTATE, INC. 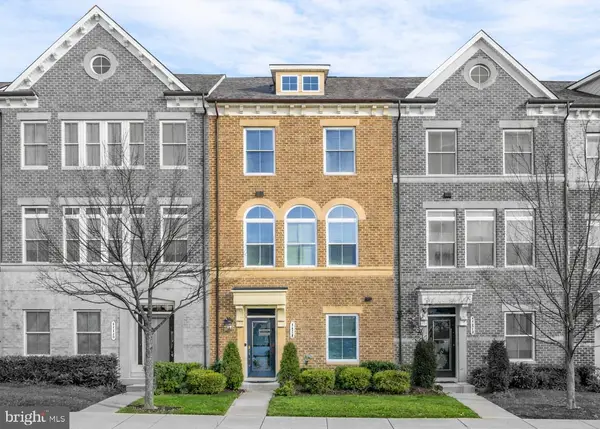 $749,989Pending3 beds 4 baths2,340 sq. ft.
$749,989Pending3 beds 4 baths2,340 sq. ft.44672 Collingdale Ter, ASHBURN, VA 20147
MLS# VALO2112232Listed by: LONG & FOSTER REAL ESTATE, INC.- New
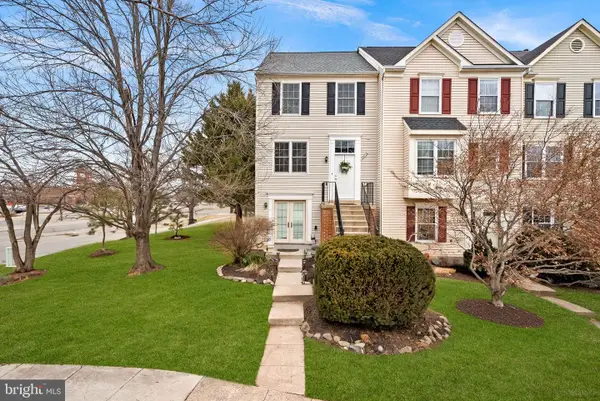 $589,500Active3 beds 4 baths1,764 sq. ft.
$589,500Active3 beds 4 baths1,764 sq. ft.20718 Apollo Ter, ASHBURN, VA 20147
MLS# VALO2115272Listed by: PEARSON SMITH REALTY, LLC - New
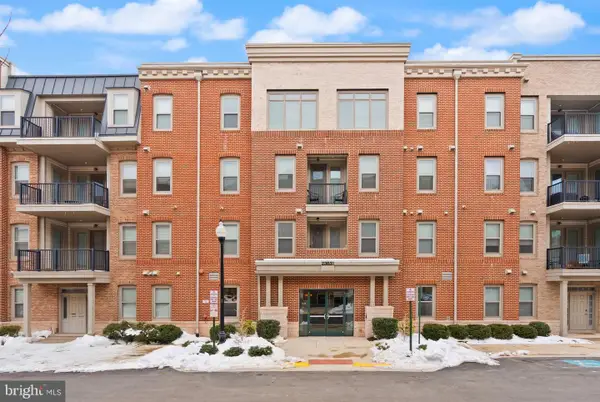 $555,000Active3 beds 2 baths1,906 sq. ft.
$555,000Active3 beds 2 baths1,906 sq. ft.23631 Havelock Walk Ter #421, ASHBURN, VA 20148
MLS# VALO2113380Listed by: REAL BROKER, LLC

