23156 Horseshoe Trail Sq, Ashburn, VA 20148
Local realty services provided by:ERA Central Realty Group
23156 Horseshoe Trail Sq,Ashburn, VA 20148
$860,000
- 4 Beds
- 5 Baths
- - sq. ft.
- Townhouse
- Sold
Listed by: eduardo j borgen
Office: samson properties
MLS#:VALO2103348
Source:BRIGHTMLS
Sorry, we are unable to map this address
Price summary
- Price:$860,000
- Monthly HOA dues:$232
About this home
THE COST OF THIS HOME CONFIGURED WITH SAME OPTIONS IS $933K IN PHASE 2 OF PROJECT. OPTIONS SHEET AVAILABLE UPON REQUEST. EAST-FACING LOT.
Stunning Brambleton Townhome with Over $100,000 in Luxurious Upgrades! Discover elegance on the main living level, showcasing a gourmet kitchen with premium stainless steel appliances, soft-close cabinetry, gleaming quartz countertops and backsplash. Rich hardwood flooring graces every level, complemented by a private deck off the family room—perfect for morning coffee or evening gatherings.
The third level features two bedrooms, including a spacious owner’s suite with a generous walk-in closet, an additional secondary closet, and a spa-like bathroom with a frameless glass shower. The loft level offers a versatile third bedroom with a full bedroom bathroom and access to a breathtaking rooftop terrace, ideal for entertaining or unwinding under the stars.
Premium upgrades include elegant ceramic tile in all bathrooms, extensive LED recessed lighting, sleek matte black hardware, an electric car charger, custom window treatments, and a fully finished garage with epoxy flooring and LED lighting. Countless additional enhancements make this home truly exceptional!
The HOA provides high-speed Verizon FIOS internet, cable TV, and access to Brambleton’s outstanding amenities, including pools, trails, and community events. Seize this rare opportunity to own a meticulously upgraded home in one of the region’s most coveted neighborhoods!
Contact an agent
Home facts
- Year built:2024
- Listing ID #:VALO2103348
- Added:144 day(s) ago
- Updated:December 17, 2025 at 09:10 PM
Rooms and interior
- Bedrooms:4
- Total bathrooms:5
- Full bathrooms:3
- Half bathrooms:2
Heating and cooling
- Cooling:Central A/C
- Heating:Forced Air, Natural Gas
Structure and exterior
- Year built:2024
Schools
- High school:ROCK RIDGE
- Middle school:STONE HILL
Utilities
- Water:Public
- Sewer:Public Sewer
Finances and disclosures
- Price:$860,000
- Tax amount:$6,380 (2025)
New listings near 23156 Horseshoe Trail Sq
- New
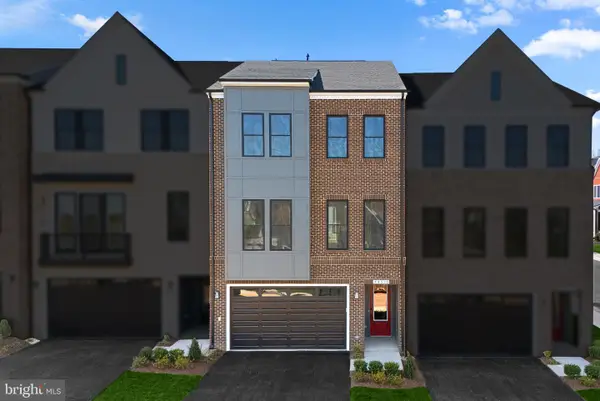 $819,526Active3 beds 3 baths3,058 sq. ft.
$819,526Active3 beds 3 baths3,058 sq. ft.44510 Lowestoft Sq, ASHBURN, VA 20147
MLS# VALO2112470Listed by: PEARSON SMITH REALTY, LLC - New
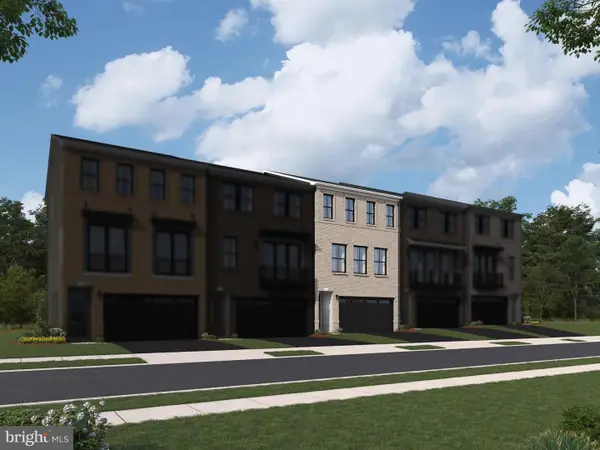 $890,224Active3 beds 4 baths2,721 sq. ft.
$890,224Active3 beds 4 baths2,721 sq. ft.42151 Stone Press Ter, ASHBURN, VA 20148
MLS# VALO2112472Listed by: PEARSON SMITH REALTY, LLC - New
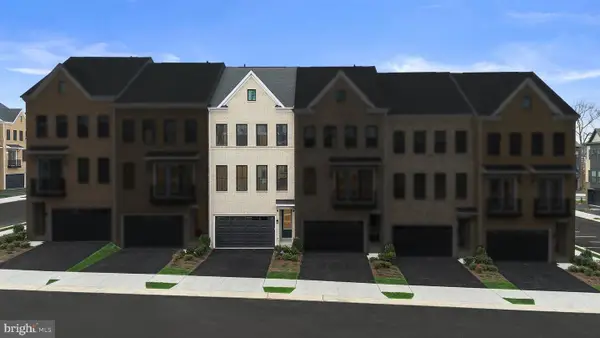 $913,895Active4 beds 5 baths2,882 sq. ft.
$913,895Active4 beds 5 baths2,882 sq. ft.23021 Blue Eagle Ter, ASHBURN, VA 20148
MLS# VALO2112474Listed by: PEARSON SMITH REALTY, LLC - Open Fri, 1 to 3pmNew
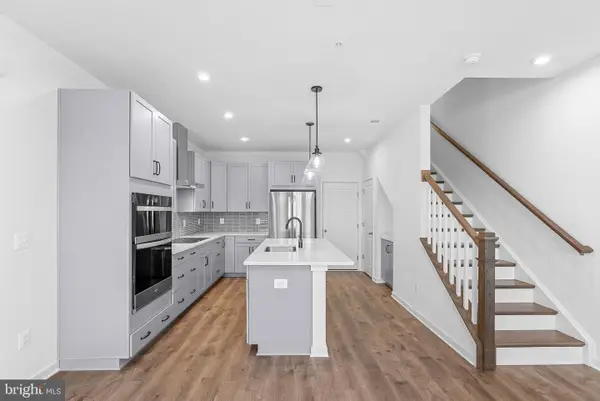 $679,999Active3 beds 3 baths1,565 sq. ft.
$679,999Active3 beds 3 baths1,565 sq. ft.19713 Misty Moss Sq, ASHBURN, VA 20147
MLS# VALO2112460Listed by: PEARSON SMITH REALTY, LLC - Open Sun, 1 to 4pmNew
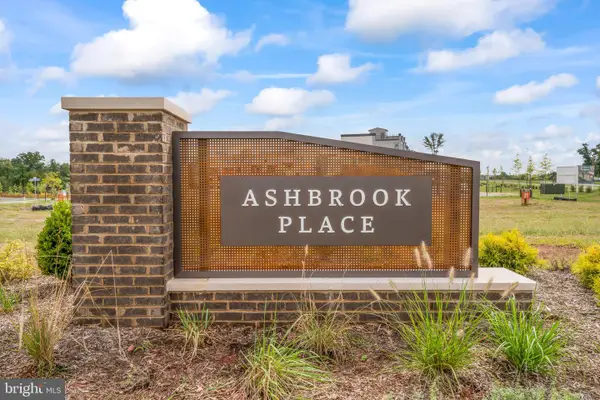 $580,000Active2 beds 3 baths1,672 sq. ft.
$580,000Active2 beds 3 baths1,672 sq. ft.20364 Newfoundland Sq, ASHBURN, VA 20147
MLS# VALO2112352Listed by: WEICHERT, REALTORS - New
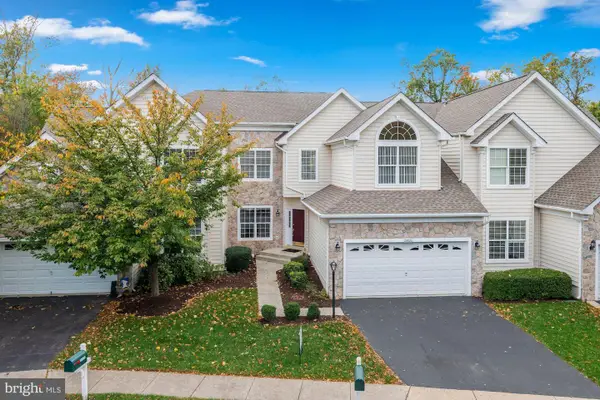 $895,000Active3 beds 4 baths3,492 sq. ft.
$895,000Active3 beds 4 baths3,492 sq. ft.20026 Valhalla Sq, ASHBURN, VA 20147
MLS# VALO2112268Listed by: KELLER WILLIAMS REALTY - New
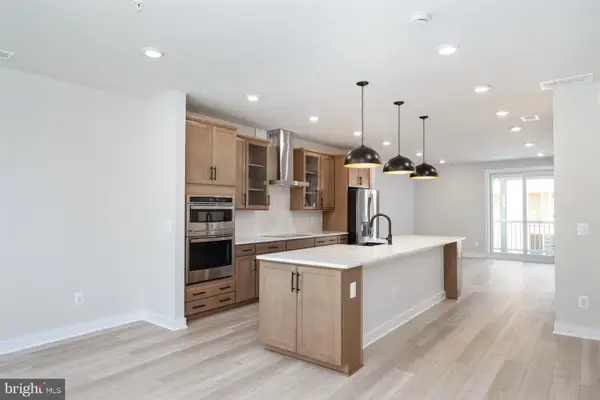 $759,990Active3 beds 3 baths2,458 sq. ft.
$759,990Active3 beds 3 baths2,458 sq. ft.44581 Strabane Ter, ASHBURN, VA 20147
MLS# VALO2112300Listed by: DRB GROUP REALTY, LLC - Coming Soon
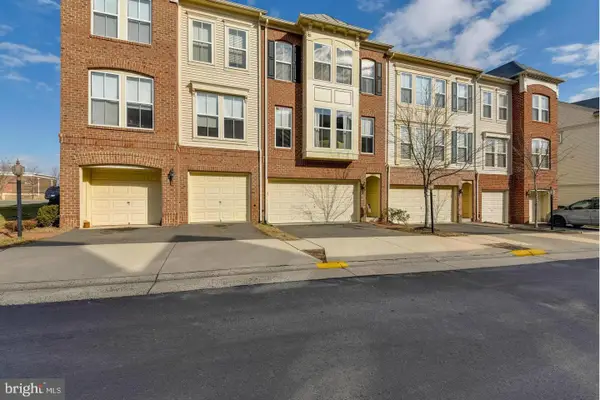 $750,000Coming Soon3 beds 4 baths
$750,000Coming Soon3 beds 4 baths42466 Regal Wood, ASHBURN, VA 20148
MLS# VALO2112292Listed by: CENTURY 21 NEW MILLENNIUM - New
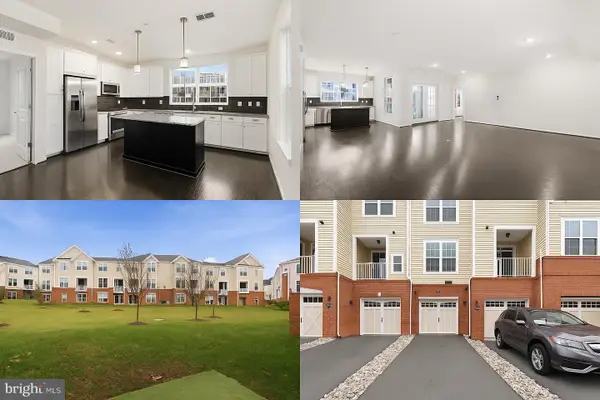 $500,000Active2 beds 3 baths1,439 sq. ft.
$500,000Active2 beds 3 baths1,439 sq. ft.43032 Stuarts Glen Ter #102, ASHBURN, VA 20148
MLS# VALO2111682Listed by: KELLER WILLIAMS REALTY 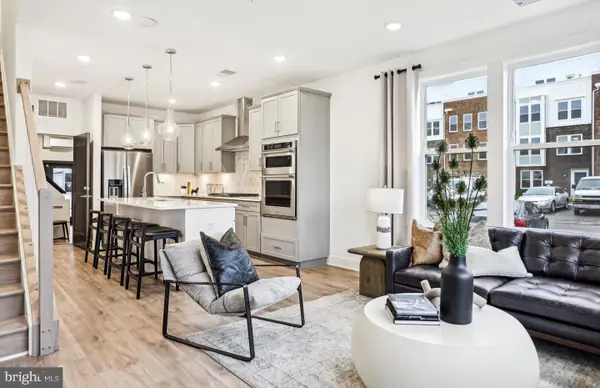 $623,385Pending3 beds 3 baths1,520 sq. ft.
$623,385Pending3 beds 3 baths1,520 sq. ft.20026 Coral Wind Ter, ASHBURN, VA 20147
MLS# VALO2112230Listed by: MONUMENT SOTHEBY'S INTERNATIONAL REALTY
