23158 Glenorchy Ct, Ashburn, VA 20148
Local realty services provided by:O'BRIEN REALTY ERA POWERED
23158 Glenorchy Ct,Ashburn, VA 20148
$1,245,000
- 4 Beds
- 5 Baths
- 4,286 sq. ft.
- Single family
- Pending
Listed by: kathy dipp
Office: century 21 redwood realty
MLS#:VALO2109510
Source:BRIGHTMLS
Price summary
- Price:$1,245,000
- Price per sq. ft.:$290.48
- Monthly HOA dues:$122
About this home
Pristine, light-filled home on a rare quarter-acre cul-de-sac lot in Loudoun Valley II, offering wooded privacy with Broad Run Creek just beyond the backyard!From the moment you walk in, this home just feels special. Sunlight pours through soaring ceilings and dramatic windows, highlighting the split staircase and open flow into the family room with its stunning stone fireplace. The gourmet kitchen has everything you need‹”granite counters, stainless appliances, wall oven, walk-in pantry‹”and the breakfast nook opens to the deck so you can enjoy coffee or a glass of wine on your deck. Formal living and dining rooms with crown molding, a main-level office, pristine hardwood floors, recessed lighting throughout, and fresh paint complete the first level.Upstairs, the thoughtful design shines with an owner's suite featuring soaring ceilings, a sitting area, and spa-like bath with soaking tub. A Princess Suite with private bath, two additional bedrooms with shared bath, and a convenient upper-level laundry with utility sink and front-loading washer/dryer add function and comfort. The open loft overlooks both the foyer and family room, enhancing the natural light and openness.The spacious, fully finished walk-out lower level offers full-size windows, a media room, full bath, and access to the custom bluestone patio with stone seating walls‹”perfect for entertaining. With its size and natural light, this level also has excellent potential for a guest suite or 5th bedroom. The extra 3 level bump-out adds to the appeal of the expansive lower level.Additional highlights include the beautiful bluestone front hardscape with stone planting walls and a walk-out backyard with bluestone patio and stone seating walls.Lovingly designed and maintained by the original owners for the past 12 years. This Richmond Model built by Toll Brothers was customized to fit their desire for ample, flowing open spaces.Community & Location: Enjoy Loudoun Valley II's resort-style amenities including pools, tennis courts, walking trails, and tot lots. Ideally located minutes to local schools, commuter routes, shopping, and Dulles Airport.
Contact an agent
Home facts
- Year built:2013
- Listing ID #:VALO2109510
- Added:54 day(s) ago
- Updated:December 17, 2025 at 10:50 AM
Rooms and interior
- Bedrooms:4
- Total bathrooms:5
- Full bathrooms:4
- Half bathrooms:1
- Living area:4,286 sq. ft.
Heating and cooling
- Cooling:Ceiling Fan(s), Central A/C, Heat Pump(s), Programmable Thermostat, Zoned
- Heating:Electric, Forced Air, Heat Pump - Electric BackUp, Natural Gas
Structure and exterior
- Roof:Asphalt, Shingle
- Year built:2013
- Building area:4,286 sq. ft.
- Lot area:0.25 Acres
Schools
- High school:ROCK RIDGE
- Middle school:STONE HILL
- Elementary school:ROSA LEE CARTER
Utilities
- Water:Public
- Sewer:Public Sewer
Finances and disclosures
- Price:$1,245,000
- Price per sq. ft.:$290.48
- Tax amount:$9,121 (2025)
New listings near 23158 Glenorchy Ct
- Open Sun, 1 to 4pmNew
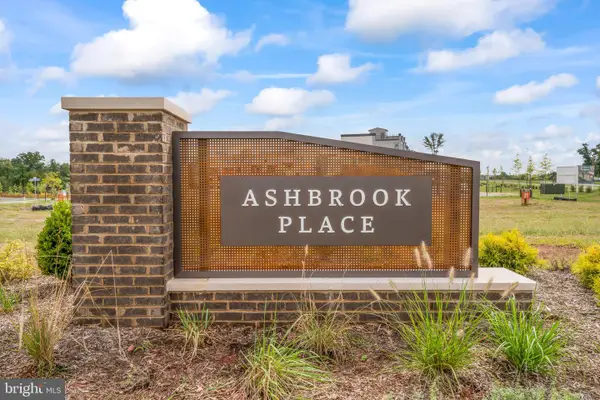 $580,000Active2 beds 3 baths1,672 sq. ft.
$580,000Active2 beds 3 baths1,672 sq. ft.20364 Newfoundland Sq, ASHBURN, VA 20147
MLS# VALO2112352Listed by: WEICHERT, REALTORS - New
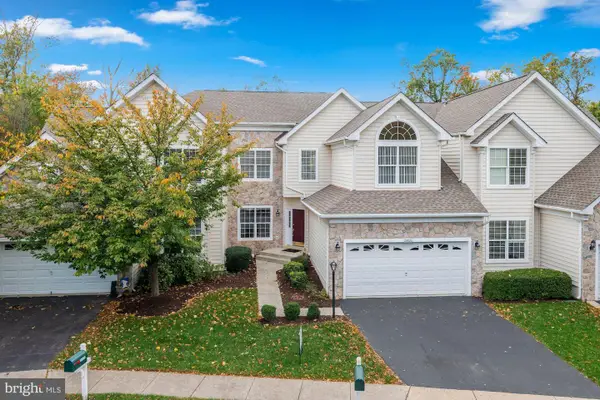 $895,000Active3 beds 4 baths3,492 sq. ft.
$895,000Active3 beds 4 baths3,492 sq. ft.20026 Valhalla Sq, ASHBURN, VA 20147
MLS# VALO2112268Listed by: KELLER WILLIAMS REALTY - New
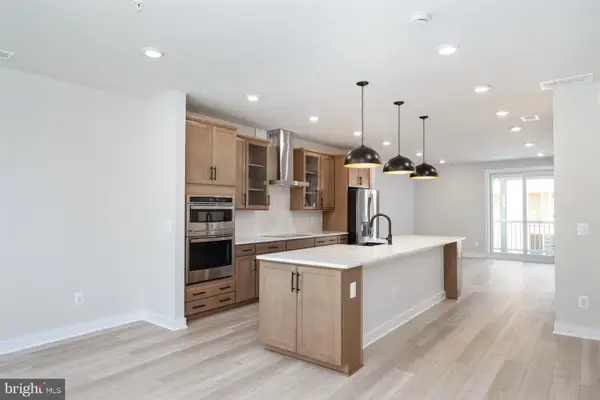 $759,990Active3 beds 3 baths2,458 sq. ft.
$759,990Active3 beds 3 baths2,458 sq. ft.44581 Strabane Ter, ASHBURN, VA 20147
MLS# VALO2112300Listed by: DRB GROUP REALTY, LLC - Coming Soon
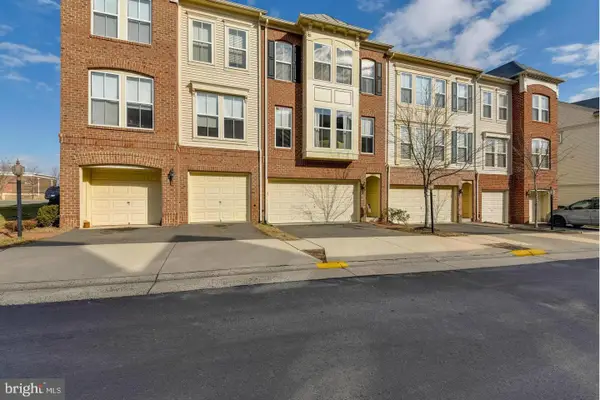 $750,000Coming Soon3 beds 4 baths
$750,000Coming Soon3 beds 4 baths42466 Regal Wood, ASHBURN, VA 20148
MLS# VALO2112292Listed by: CENTURY 21 NEW MILLENNIUM - New
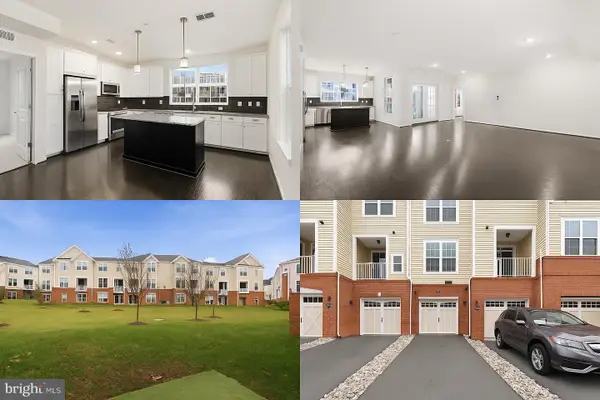 $500,000Active2 beds 3 baths1,439 sq. ft.
$500,000Active2 beds 3 baths1,439 sq. ft.43032 Stuarts Glen Ter #102, ASHBURN, VA 20148
MLS# VALO2111682Listed by: KELLER WILLIAMS REALTY 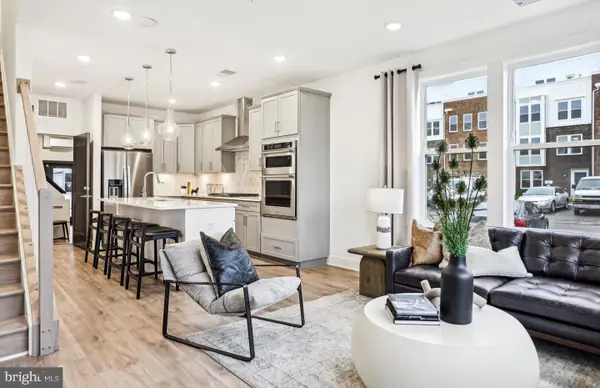 $623,385Pending3 beds 3 baths1,520 sq. ft.
$623,385Pending3 beds 3 baths1,520 sq. ft.20026 Coral Wind Ter, ASHBURN, VA 20147
MLS# VALO2112230Listed by: MONUMENT SOTHEBY'S INTERNATIONAL REALTY- New
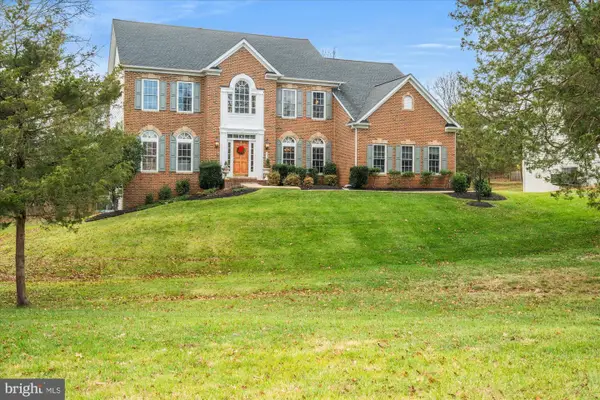 $1,450,000Active4 beds 5 baths6,026 sq. ft.
$1,450,000Active4 beds 5 baths6,026 sq. ft.43041 Lago Stella Pl, ASHBURN, VA 20148
MLS# VALO2112158Listed by: SAMSON PROPERTIES - New
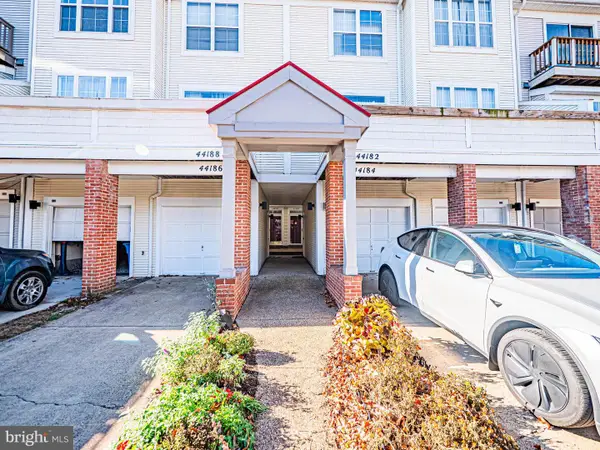 $509,800Active3 beds 3 baths1,466 sq. ft.
$509,800Active3 beds 3 baths1,466 sq. ft.44186 Shady Glen Ter, ASHBURN, VA 20147
MLS# VALO2112132Listed by: HOMECOIN.COM - New
 $849,900Active5 beds 5 baths2,840 sq. ft.
$849,900Active5 beds 5 baths2,840 sq. ft.22315 Tees Ter, ASHBURN, VA 20148
MLS# VALO2111756Listed by: KELLER WILLIAMS REALTY - Open Sat, 12 to 4pmNew
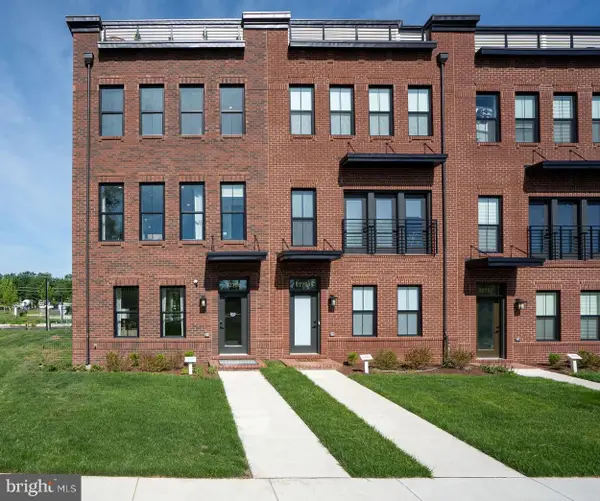 $999,880Active3 beds 5 baths2,688 sq. ft.
$999,880Active3 beds 5 baths2,688 sq. ft.22786 Hanson Overlook Ter, ASHBURN, VA 20148
MLS# VALO2112386Listed by: MCWILLIAMS/BALLARD INC.
