23271 Southdown Manor Ter #108, Ashburn, VA 20148
Local realty services provided by:ERA Byrne Realty
23271 Southdown Manor Ter #108,Ashburn, VA 20148
$395,000
- 2 Beds
- 2 Baths
- 1,004 sq. ft.
- Condominium
- Pending
Listed by: kimberley dulik
Office: rlah @properties
MLS#:VALO2110456
Source:BRIGHTMLS
Price summary
- Price:$395,000
- Price per sq. ft.:$393.43
- Monthly HOA dues:$113
About this home
2 ASSIGNED PARKING SPACES in Loudoun Valley II
Welcome to 23271 Southdown Manor Terrace, Unit 108 — a light-filled, one-level, ground floor condo designed for comfort, connection, and everyday ease. Tucked inside the sought-after Loudoun Valley II community, this 2-bedroom, 2-bath home blends clean finishes with an open, airy layout made for modern living.
Inside, you’ll find 9-foot ceilings, hardwood floors, and sunny windows that make every room feel warm and inviting. The chef’s kitchen features granite countertops, stainless steel appliances, and plenty of cabinet space, opening directly to the dining and living areas for seamless entertaining. Enjoy morning coffee and evening breezes on your covered patio, complete with an outdoor storage shed for extra convenience.
Practical perks make this condo stand out — two assigned parking spaces (a rare find in the community), an open floor plan, and low-maintenance living where the HOA takes care of landscaping and exterior upkeep so you can spend down time relaxing or exploring beautiful Loudoun County.
Life in Loudoun Valley II means access to two pools, two gyms, two clubhouses, tennis and basketball courts, and scenic walking trails that weave through tree-lined streets. You’re minutes from Loudoun County schools, Ashburn Station (Silver Line Metro), Washington Dulles Airport (IAD), and the Dulles Greenway, with shops, restaurants, and parks all close by.
Whether you’re downsizing, investing, or just starting out, 23271 Southdown Manor Terrace offers the perfect balance of style, convenience, and community in one of Ashburn’s most desirable neighborhoods.
Recent updates: New washer and dryer (October 2025), fresh paint throughout (October 2025), new shutters installed on the French doors leading to the patio (2025).
Contact an agent
Home facts
- Year built:2018
- Listing ID #:VALO2110456
- Added:9 day(s) ago
- Updated:November 14, 2025 at 08:39 AM
Rooms and interior
- Bedrooms:2
- Total bathrooms:2
- Full bathrooms:2
- Living area:1,004 sq. ft.
Heating and cooling
- Cooling:Central A/C
- Heating:Natural Gas, Programmable Thermostat
Structure and exterior
- Roof:Asphalt, Shingle
- Year built:2018
- Building area:1,004 sq. ft.
Schools
- High school:ROCK RIDGE
- Middle school:STONE HILL
- Elementary school:CREIGHTON'S CORNER
Utilities
- Water:Public
- Sewer:Public Sewer
Finances and disclosures
- Price:$395,000
- Price per sq. ft.:$393.43
- Tax amount:$3,280 (2025)
New listings near 23271 Southdown Manor Ter #108
- Open Sat, 1 to 3pmNew
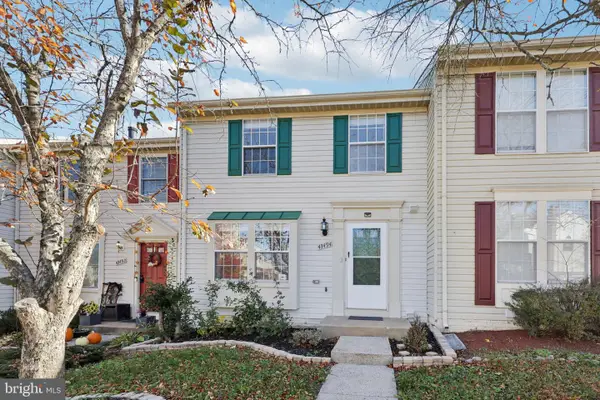 $584,900Active3 beds 4 baths1,640 sq. ft.
$584,900Active3 beds 4 baths1,640 sq. ft.43494 Postrail Sq, ASHBURN, VA 20147
MLS# VALO2110774Listed by: SAMSON PROPERTIES - Open Fri, 4 to 6pmNew
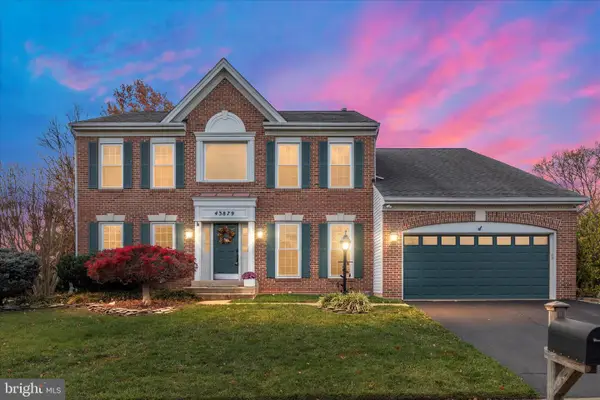 $985,000Active4 beds 4 baths4,174 sq. ft.
$985,000Active4 beds 4 baths4,174 sq. ft.43879 Glenhazel Dr, ASHBURN, VA 20147
MLS# VALO2110720Listed by: REAL BROKER, LLC  $674,990Pending3 beds 3 baths2,548 sq. ft.
$674,990Pending3 beds 3 baths2,548 sq. ft.20042 Coral Wind Dr, ASHBURN, VA 20147
MLS# VALO2110960Listed by: MONUMENT SOTHEBY'S INTERNATIONAL REALTY- Coming Soon
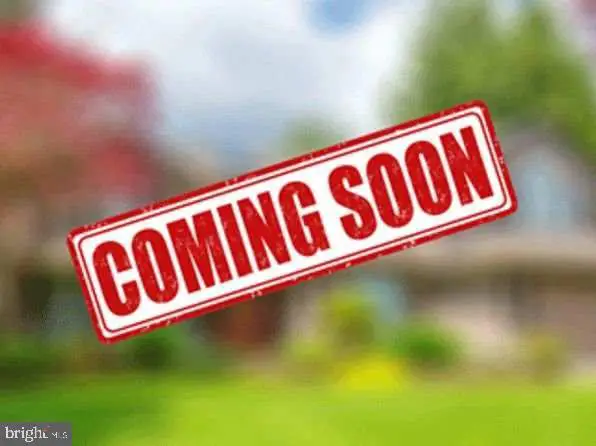 $585,000Coming Soon2 beds 3 baths
$585,000Coming Soon2 beds 3 baths20328 Newfoundland Sq, ASHBURN, VA 20147
MLS# VALO2110950Listed by: KELLER WILLIAMS REALTY 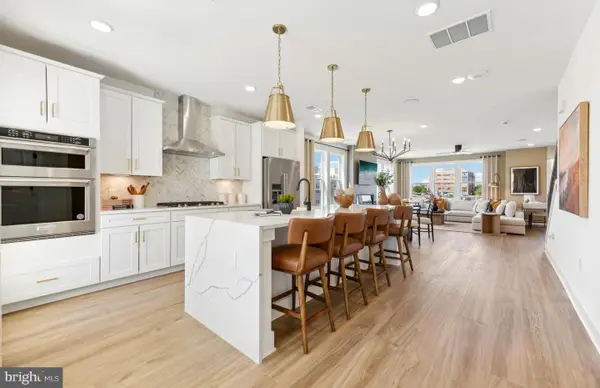 $710,000Pending3 beds 3 baths2,548 sq. ft.
$710,000Pending3 beds 3 baths2,548 sq. ft.19822 Lavender Dust Sq, ASHBURN, VA 20147
MLS# VALO2110914Listed by: MONUMENT SOTHEBY'S INTERNATIONAL REALTY- Open Sat, 11am to 1pmNew
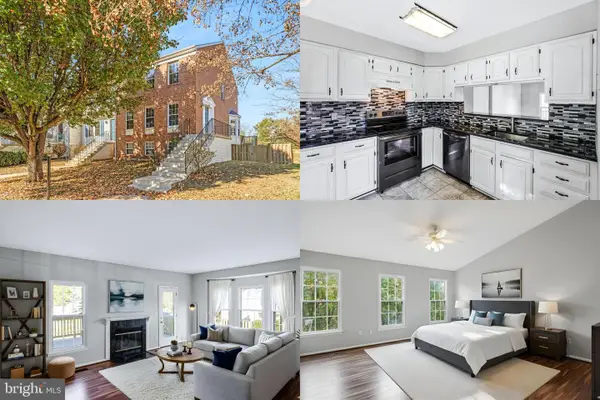 $565,000Active3 beds 4 baths1,874 sq. ft.
$565,000Active3 beds 4 baths1,874 sq. ft.21031 Lemon Springs Ter, ASHBURN, VA 20147
MLS# VALO2109846Listed by: KELLER WILLIAMS REALTY - Open Sun, 1 to 3pmNew
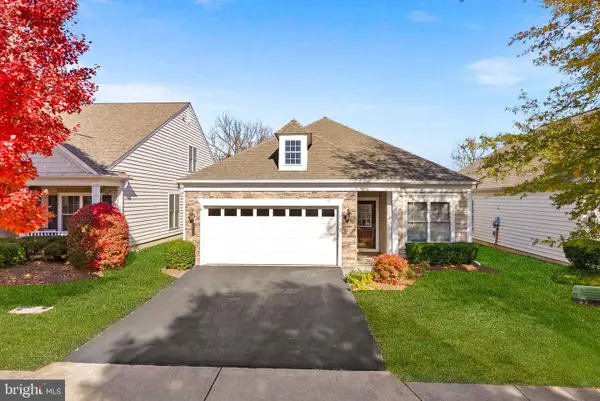 $800,000Active3 beds 2 baths1,670 sq. ft.
$800,000Active3 beds 2 baths1,670 sq. ft.20742 Adams Mill Pl, ASHBURN, VA 20147
MLS# VALO2110838Listed by: PEARSON SMITH REALTY, LLC - Open Sat, 10am to 12pmNew
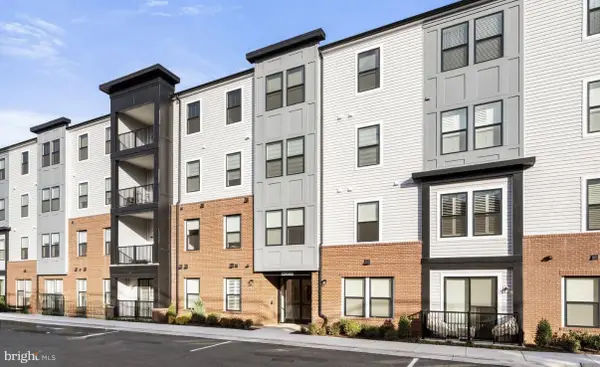 $470,000Active2 beds 2 baths1,280 sq. ft.
$470,000Active2 beds 2 baths1,280 sq. ft.23688 Bolton Crescent Ter #204, ASHBURN, VA 20148
MLS# VALO2110820Listed by: LONG & FOSTER REAL ESTATE, INC. - Open Sat, 1 to 3pmNew
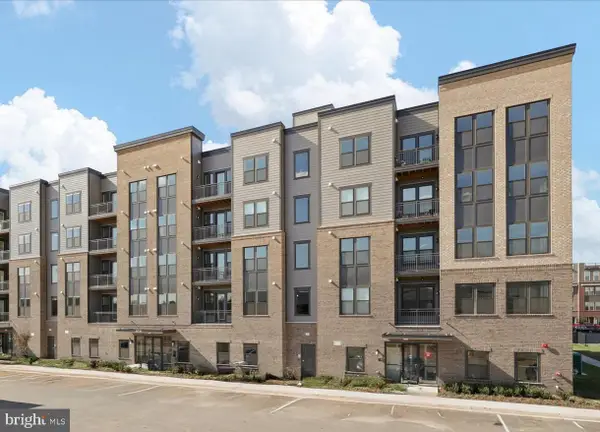 $520,000Active2 beds 2 baths1,301 sq. ft.
$520,000Active2 beds 2 baths1,301 sq. ft.21731 Dovekie Ter #205, ASHBURN, VA 20147
MLS# VALO2110824Listed by: LONG & FOSTER REAL ESTATE, INC. - Open Sun, 1 to 3pmNew
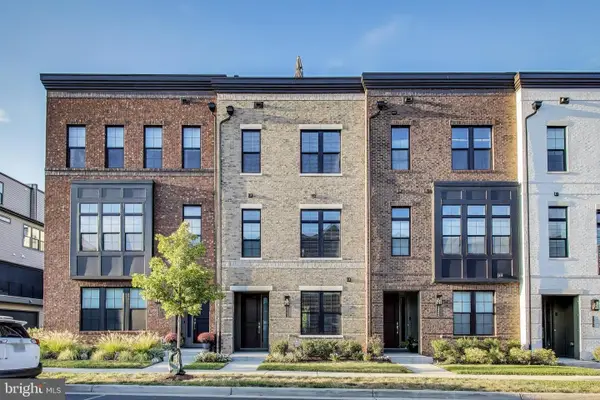 $869,990Active4 beds 5 baths2,620 sq. ft.
$869,990Active4 beds 5 baths2,620 sq. ft.43466 Grandmoore St, ASHBURN, VA 20148
MLS# VALO2107738Listed by: KW METRO CENTER
