23465 Belvoir Woods Ter, Ashburn, VA 20148
Local realty services provided by:ERA Liberty Realty
23465 Belvoir Woods Ter,Ashburn, VA 20148
$575,000
- 3 Beds
- 3 Baths
- 2,452 sq. ft.
- Townhouse
- Pending
Listed by: viktorija piano
Office: keller williams realty
MLS#:VALO2096546
Source:BRIGHTMLS
Price summary
- Price:$575,000
- Price per sq. ft.:$234.5
About this home
Modern Comfort Meets Timeless Elegance in Ashburn
Welcome to the coveted Denham model, a spacious two-level condo offering over 2,450 square feet of beautifully designed living space. Built in 2017, this home strikes the perfect balance between contemporary style and everyday comfort.
With 3 generously sized bedrooms, 2.5 baths, and a thoughtful open layout, the space lives large and flows effortlessly — ideal for both quiet nights in and stylish entertaining. The masonry exterior and gable tile roof add architectural charm, while the attached garage provides convenience and extra storage.
Inside, you'll find a light-filled interior warmed by hot water heat, sleek finishes, and a low-maintenance lifestyle that lets you focus more on living and less on upkeep. With no basement and no fireplace, the layout remains clean and efficient — perfect for modern tastes.
Nestled in a well-connected community, this is sophisticated suburban living at its finest.
Contact an agent
Home facts
- Year built:2017
- Listing ID #:VALO2096546
- Added:272 day(s) ago
- Updated:January 24, 2026 at 08:33 AM
Rooms and interior
- Bedrooms:3
- Total bathrooms:3
- Full bathrooms:2
- Half bathrooms:1
- Living area:2,452 sq. ft.
Heating and cooling
- Cooling:Central A/C
- Heating:Central, Forced Air, Natural Gas
Structure and exterior
- Roof:Tile
- Year built:2017
- Building area:2,452 sq. ft.
Schools
- High school:ROCK RIDGE
- Middle school:STONE HILL
- Elementary school:ROSA LEE CARTER
Utilities
- Water:Public
- Sewer:Public Sewer
Finances and disclosures
- Price:$575,000
- Price per sq. ft.:$234.5
- Tax amount:$4,701 (2024)
New listings near 23465 Belvoir Woods Ter
- Coming Soon
 $649,900Coming Soon3 beds 3 baths
$649,900Coming Soon3 beds 3 baths22530 Wilson View Ter, ASHBURN, VA 20148
MLS# VALO2114110Listed by: REDFIN CORPORATION - New
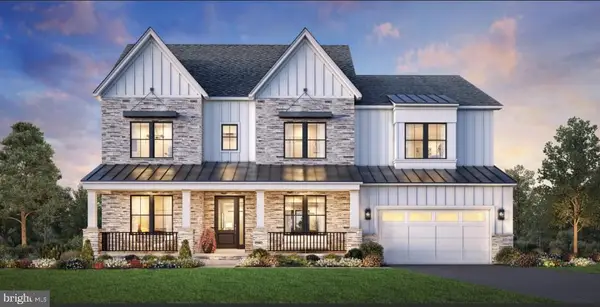 $1,931,995Active5 beds 6 baths4,724 sq. ft.
$1,931,995Active5 beds 6 baths4,724 sq. ft.41624 Misty Dawn Dr, ASHBURN, VA 20148
MLS# VALO2115588Listed by: TOLL BROTHERS REAL ESTATE INC. - New
 $1,789,995Active4 beds 5 baths4,577 sq. ft.
$1,789,995Active4 beds 5 baths4,577 sq. ft.41636 Misty Dawn Dr, ASHBURN, VA 20148
MLS# VALO2115592Listed by: TOLL BROTHERS REAL ESTATE INC. - Coming Soon
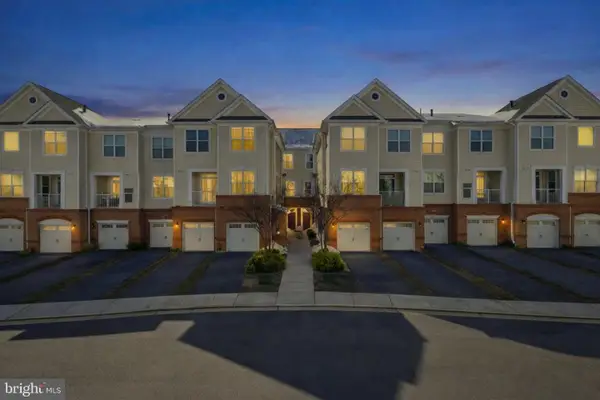 $529,000Coming Soon3 beds 3 baths
$529,000Coming Soon3 beds 3 baths43047 Stuarts Glen Ter #106, ASHBURN, VA 20148
MLS# VALO2114846Listed by: VIRGINIA SELECT HOMES, LLC. - New
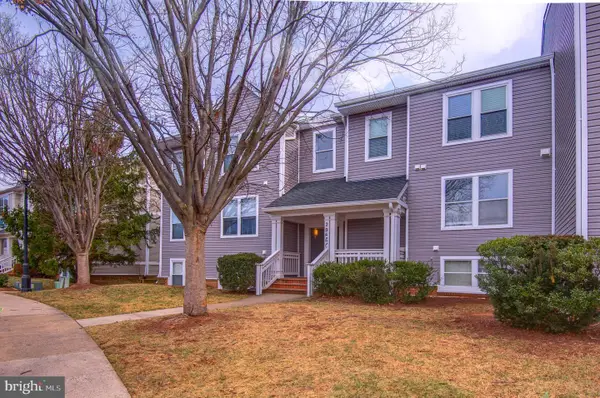 $410,000Active2 beds 2 baths1,222 sq. ft.
$410,000Active2 beds 2 baths1,222 sq. ft.20600 Cornstalk Ter #202, ASHBURN, VA 20147
MLS# VALO2115436Listed by: FAIRFAX REALTY OF TYSONS 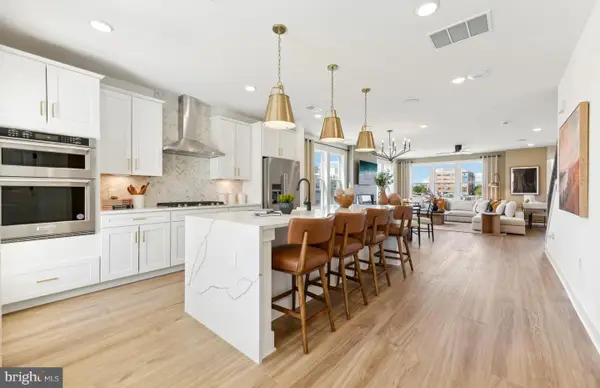 $674,990Pending3 beds 3 baths2,548 sq. ft.
$674,990Pending3 beds 3 baths2,548 sq. ft.19806 Lavender Dust Sq, ASHBURN, VA 20147
MLS# VALO2115464Listed by: MONUMENT SOTHEBY'S INTERNATIONAL REALTY- Open Sat, 1 to 3pmNew
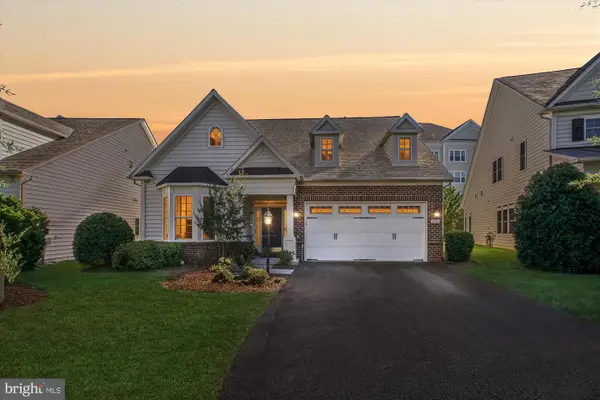 $849,999Active3 beds 3 baths2,810 sq. ft.
$849,999Active3 beds 3 baths2,810 sq. ft.20763 Crescent Pointe Pl, ASHBURN, VA 20147
MLS# VALO2115330Listed by: BERKSHIRE HATHAWAY HOMESERVICES PENFED REALTY - Coming Soon
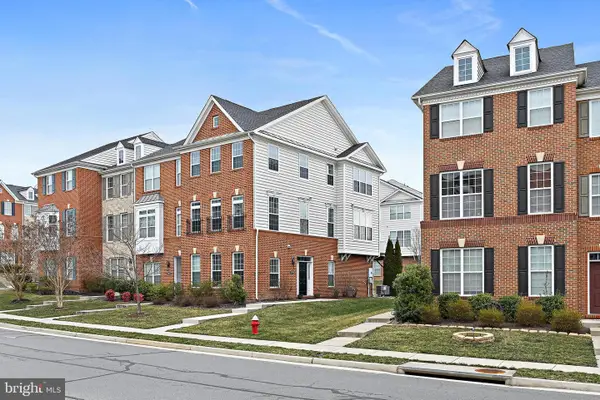 $695,000Coming Soon4 beds 4 baths
$695,000Coming Soon4 beds 4 baths23196 Wrathall Dr, ASHBURN, VA 20148
MLS# VALO2115430Listed by: KW UNITED - New
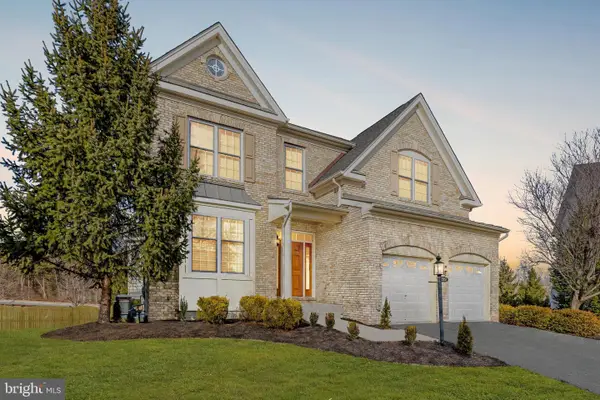 $1,275,000Active8 beds 5 baths4,720 sq. ft.
$1,275,000Active8 beds 5 baths4,720 sq. ft.23151 Glenorchy Ct, ASHBURN, VA 20148
MLS# VALO2111664Listed by: KELLER WILLIAMS REALTY - Coming SoonOpen Sun, 2 to 4pm
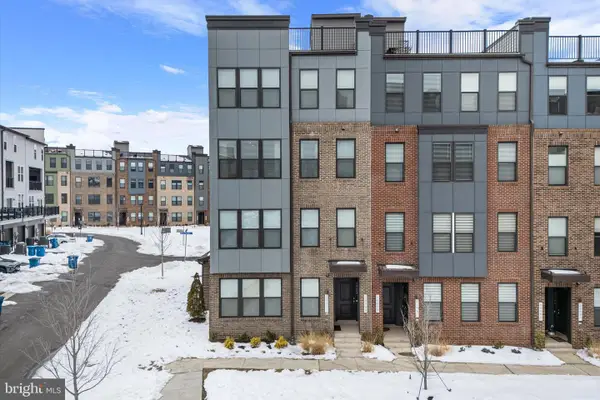 $584,990Coming Soon3 beds 3 baths
$584,990Coming Soon3 beds 3 baths44481 Wolfhound Sq, ASHBURN, VA 20147
MLS# VALO2115346Listed by: PEARSON SMITH REALTY, LLC

