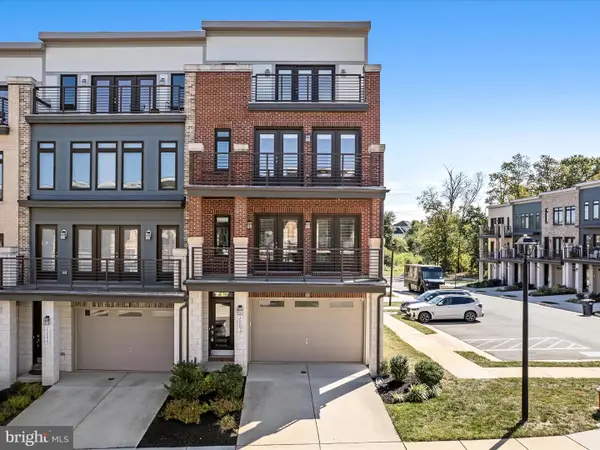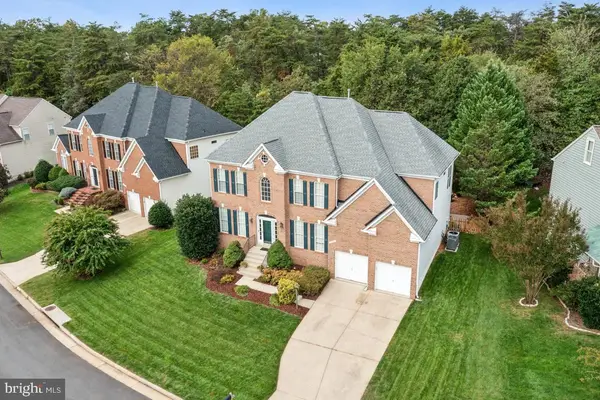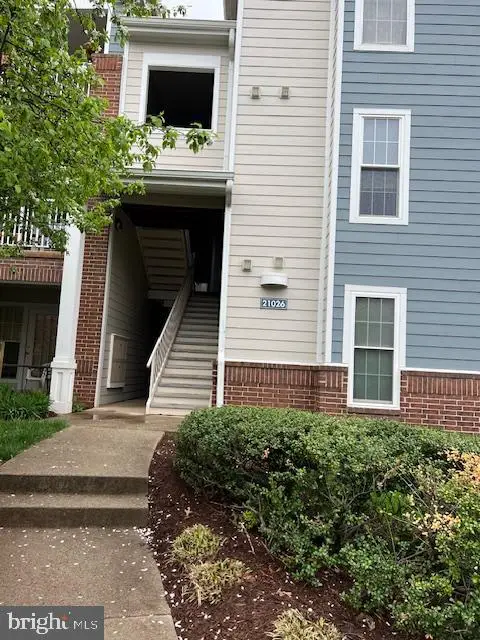23475 Belvoir Woods Ter, Ashburn, VA 20148
Local realty services provided by:ERA OakCrest Realty, Inc.
23475 Belvoir Woods Ter,Ashburn, VA 20148
$539,000
- 3 Beds
- 3 Baths
- 1,625 sq. ft.
- Condominium
- Active
Upcoming open houses
- Sun, Oct 0502:00 pm - 04:00 pm
Listed by:venugopal ravva
Office:maram realty, llc.
MLS#:VALO2104902
Source:BRIGHTMLS
Price summary
- Price:$539,000
- Price per sq. ft.:$331.69
About this home
Beautiful Brick-Front Townhome-Style Condo in Prime Ashburn Location
Welcome to this stunning 2-level townhome-style condo, ideally located close to the new Ashburn Metro Station—no special Metro tax added!
This spacious home offers 3 generously sized bedrooms, 2.5 bathrooms, and a 1-car garage, with plenty of additional street parking available. The open-concept main level features hardwood flooring, a gourmet kitchen with granite countertops, stainless steel appliances, and a large center island—perfect for both everyday living and entertaining.
Upstairs, you'll find a convenient laundry area and comfortable living spaces filled with natural light.
Nestled in a vibrant community, this home offers easy access to the Greenway Toll Road, and is close to shopping, restaurants, offices, and medical facilities—everything you need, right at your doorstep.
Contact an agent
Home facts
- Year built:2017
- Listing ID #:VALO2104902
- Added:48 day(s) ago
- Updated:October 04, 2025 at 01:35 PM
Rooms and interior
- Bedrooms:3
- Total bathrooms:3
- Full bathrooms:2
- Half bathrooms:1
- Living area:1,625 sq. ft.
Heating and cooling
- Cooling:Ceiling Fan(s), Central A/C
- Heating:90% Forced Air, Natural Gas, Programmable Thermostat
Structure and exterior
- Year built:2017
- Building area:1,625 sq. ft.
Schools
- High school:ROCK RIDGE
- Middle school:STONE HILL
- Elementary school:ROSA LEE CARTER
Utilities
- Water:Public
- Sewer:Public Septic, Public Sewer
Finances and disclosures
- Price:$539,000
- Price per sq. ft.:$331.69
- Tax amount:$4,186 (2025)
New listings near 23475 Belvoir Woods Ter
- Coming Soon
 $879,900Coming Soon3 beds 3 baths
$879,900Coming Soon3 beds 3 baths20763 Crescent Pointe Pl, ASHBURN, VA 20147
MLS# VALO2108302Listed by: BERKSHIRE HATHAWAY HOMESERVICES PENFED REALTY - New
 $649,900Active3 beds 3 baths2,245 sq. ft.
$649,900Active3 beds 3 baths2,245 sq. ft.43700 Hamilton Chapel Ter, ASHBURN, VA 20148
MLS# VALO2108140Listed by: TTR SOTHEBYS INTERNATIONAL REALTY - New
 $679,900Active3 beds 3 baths2,200 sq. ft.
$679,900Active3 beds 3 baths2,200 sq. ft.44310 Silkworth Ter, ASHBURN, VA 20147
MLS# VALO2108034Listed by: RE/MAX GALAXY  $723,700Pending3 beds 3 baths2,548 sq. ft.
$723,700Pending3 beds 3 baths2,548 sq. ft.19824 Lavender Dust Sq, ASHBURN, VA 20147
MLS# VALO2108324Listed by: MONUMENT SOTHEBY'S INTERNATIONAL REALTY- Open Sat, 10:30am to 4:30pmNew
 $620,435Active3 beds 3 baths1,520 sq. ft.
$620,435Active3 beds 3 baths1,520 sq. ft.19812 Lavender Dust Sq, ASHBURN, VA 20147
MLS# VALO2108308Listed by: MONUMENT SOTHEBY'S INTERNATIONAL REALTY - Open Sat, 1 to 4pmNew
 $679,999Active3 beds 3 baths2,401 sq. ft.
$679,999Active3 beds 3 baths2,401 sq. ft.19717 Misty Moss Sq, ASHBURN, VA 20147
MLS# VALO2108310Listed by: PEARSON SMITH REALTY, LLC - Open Sat, 1 to 4pmNew
 $604,999Active3 beds 3 baths1,565 sq. ft.
$604,999Active3 beds 3 baths1,565 sq. ft.19719 Misty Moss Sq, ASHBURN, VA 20147
MLS# VALO2108316Listed by: PEARSON SMITH REALTY, LLC - Open Sat, 1 to 3pmNew
 $850,000Active3 beds 3 baths2,822 sq. ft.
$850,000Active3 beds 3 baths2,822 sq. ft.20092 Old Line Ter, ASHBURN, VA 20147
MLS# VALO2107842Listed by: REAL BROKER, LLC - Open Sun, 12 to 3pmNew
 $1,025,000Active5 beds 4 baths4,165 sq. ft.
$1,025,000Active5 beds 4 baths4,165 sq. ft.21085 Carthagena Ct, ASHBURN, VA 20147
MLS# VALO2108228Listed by: CENTURY 21 REDWOOD REALTY - New
 $280,000Active2 beds 2 baths1,006 sq. ft.
$280,000Active2 beds 2 baths1,006 sq. ft.21026 Timber Ridge Ter #202, ASHBURN, VA 20147
MLS# VALO2108280Listed by: RE/MAX EXECUTIVES
