Local realty services provided by:ERA Byrne Realty
23664 Havelock Walk Ter #205,Ashburn, VA 20148
$628,482
- 2 Beds
- 2 Baths
- 1,553 sq. ft.
- Condominium
- Active
Listed by: robert cook
Office: mcwilliams/ballard inc.
MLS#:VALO2112548
Source:BRIGHTMLS
Price summary
- Price:$628,482
- Price per sq. ft.:$404.69
About this home
Announcing our Preston and Cambridge Models for Sale with a 6 month-1 year rent back by the Builder! New Elevator Condominium Building, PRESTON (D2) residence in the highly sought-after 55+ active lifestyle community, Birchwood at Brambleton! Schedule your model home tour of the Preston, a light-filled residence, 2 Large Bedrooms with Oversized Closets, 2 Full Bathrooms, Laundry Room, Pantry, Private Balcony, Private Garage parking with 50-amp dedicated outlet for car charging. Features include: 9’ ceilings; Decorator trim package; Engineered hardwood flooring in Foyer, Kitchen and Living/Dining areas; Chef’s Kitchen with SS appliances; Home technology package with 3 Multimedia Ports; USB ports - 1 per bedroom and 1 in the Kitchen; Z-Wave thermostat; Primary Bath with 12”x24” ceramic tile floors, Frameless shower door, Comfort height vanity with framed mirror, medicine cabinets, undermount rectangular sink with quartz countertop, comfort height and elongated commode. This model home also includes window shades throughout, washer and dryer, decorator selected lighting, area rugs, and custom paint. Convenient to the clubhouse, the 267 Toll Rd, Dulles Airport, and more. Contact Mary Cochran for a tour today!
Contact an agent
Home facts
- Year built:2024
- Listing ID #:VALO2112548
- Added:111 day(s) ago
- Updated:February 11, 2026 at 02:38 PM
Rooms and interior
- Bedrooms:2
- Total bathrooms:2
- Full bathrooms:2
- Living area:1,553 sq. ft.
Heating and cooling
- Cooling:Central A/C
- Heating:Electric, Heat Pump(s), Programmable Thermostat
Structure and exterior
- Roof:Architectural Shingle, Asphalt
- Year built:2024
- Building area:1,553 sq. ft.
Utilities
- Water:Public
- Sewer:Public Sewer
Finances and disclosures
- Price:$628,482
- Price per sq. ft.:$404.69
New listings near 23664 Havelock Walk Ter #205
- Coming Soon
 $649,900Coming Soon3 beds 3 baths
$649,900Coming Soon3 beds 3 baths22530 Wilson View Ter, ASHBURN, VA 20148
MLS# VALO2114110Listed by: REDFIN CORPORATION - New
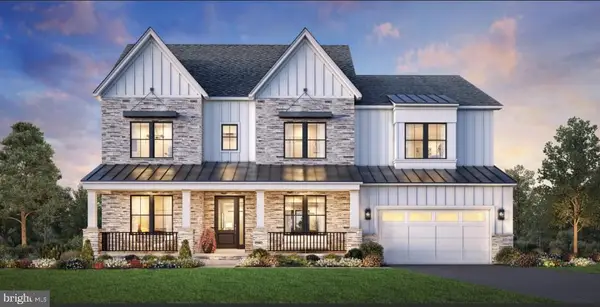 $1,931,995Active5 beds 6 baths4,724 sq. ft.
$1,931,995Active5 beds 6 baths4,724 sq. ft.41624 Misty Dawn Dr, ASHBURN, VA 20148
MLS# VALO2115588Listed by: TOLL BROTHERS REAL ESTATE INC. - New
 $1,789,995Active4 beds 5 baths4,577 sq. ft.
$1,789,995Active4 beds 5 baths4,577 sq. ft.41636 Misty Dawn Dr, ASHBURN, VA 20148
MLS# VALO2115592Listed by: TOLL BROTHERS REAL ESTATE INC. - Coming Soon
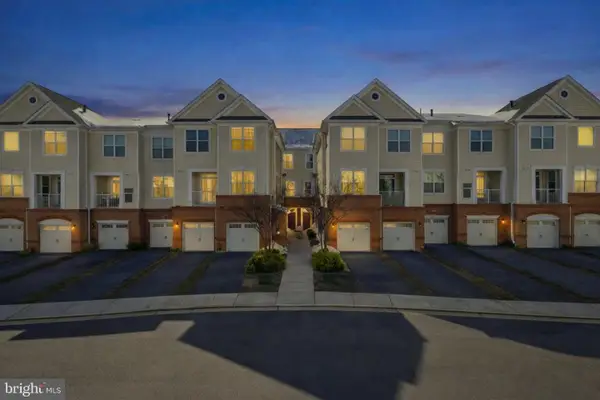 $529,000Coming Soon3 beds 3 baths
$529,000Coming Soon3 beds 3 baths43047 Stuarts Glen Ter #106, ASHBURN, VA 20148
MLS# VALO2114846Listed by: VIRGINIA SELECT HOMES, LLC. - New
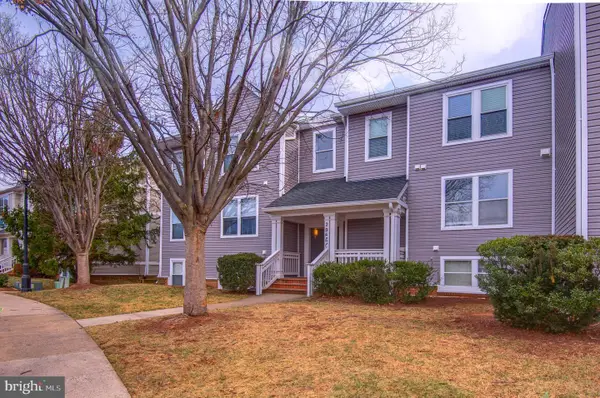 $410,000Active2 beds 2 baths1,222 sq. ft.
$410,000Active2 beds 2 baths1,222 sq. ft.20600 Cornstalk Ter #202, ASHBURN, VA 20147
MLS# VALO2115436Listed by: FAIRFAX REALTY OF TYSONS 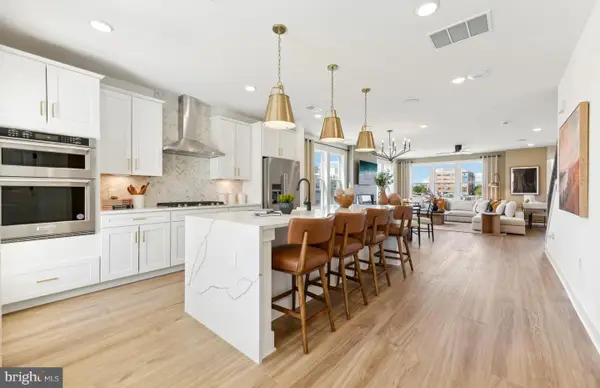 $674,990Pending3 beds 3 baths2,548 sq. ft.
$674,990Pending3 beds 3 baths2,548 sq. ft.19806 Lavender Dust Sq, ASHBURN, VA 20147
MLS# VALO2115464Listed by: MONUMENT SOTHEBY'S INTERNATIONAL REALTY- Open Sat, 1 to 3pmNew
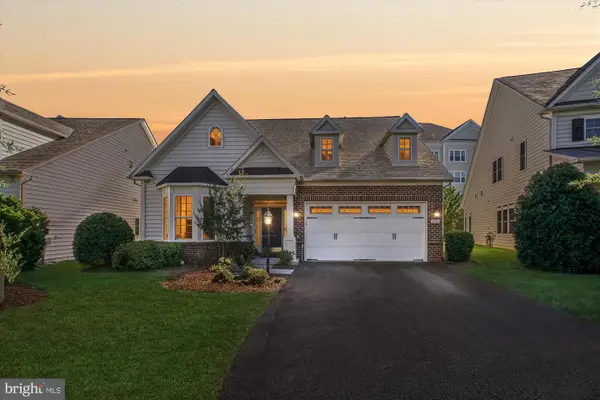 $849,999Active3 beds 3 baths2,810 sq. ft.
$849,999Active3 beds 3 baths2,810 sq. ft.20763 Crescent Pointe Pl, ASHBURN, VA 20147
MLS# VALO2115330Listed by: BERKSHIRE HATHAWAY HOMESERVICES PENFED REALTY - Coming Soon
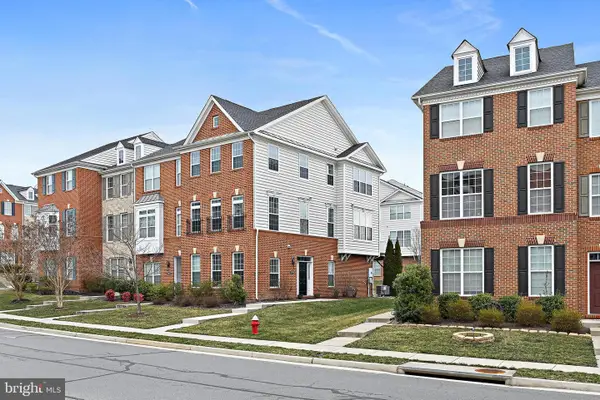 $695,000Coming Soon4 beds 4 baths
$695,000Coming Soon4 beds 4 baths23196 Wrathall Dr, ASHBURN, VA 20148
MLS# VALO2115430Listed by: KW UNITED - New
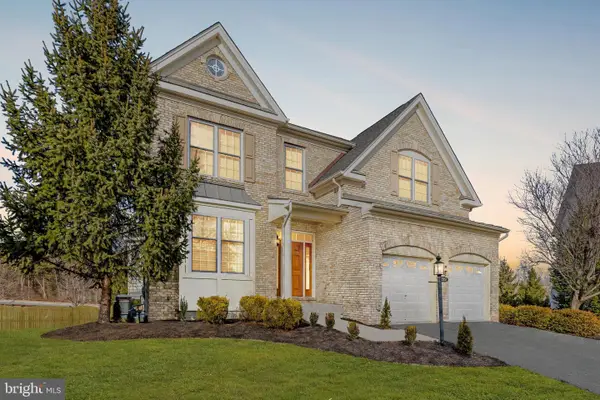 $1,275,000Active8 beds 5 baths4,720 sq. ft.
$1,275,000Active8 beds 5 baths4,720 sq. ft.23151 Glenorchy Ct, ASHBURN, VA 20148
MLS# VALO2111664Listed by: KELLER WILLIAMS REALTY - Coming SoonOpen Sun, 2 to 4pm
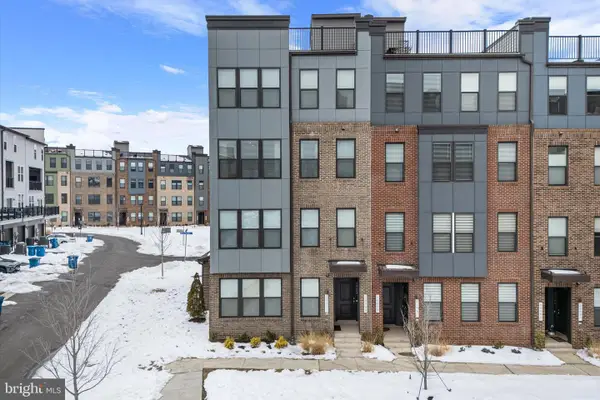 $584,990Coming Soon3 beds 3 baths
$584,990Coming Soon3 beds 3 baths44481 Wolfhound Sq, ASHBURN, VA 20147
MLS# VALO2115346Listed by: PEARSON SMITH REALTY, LLC

