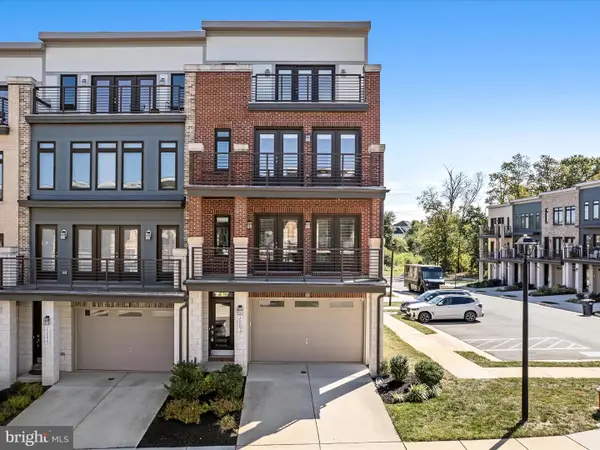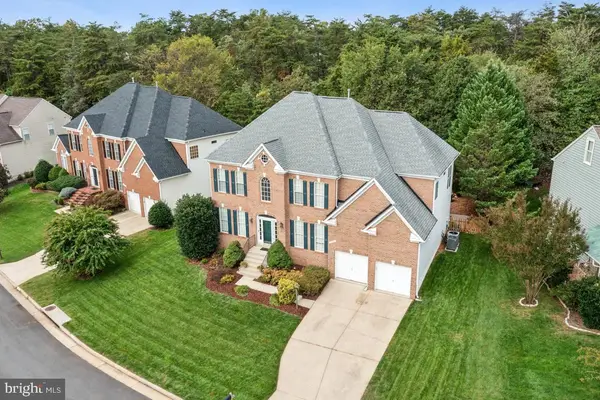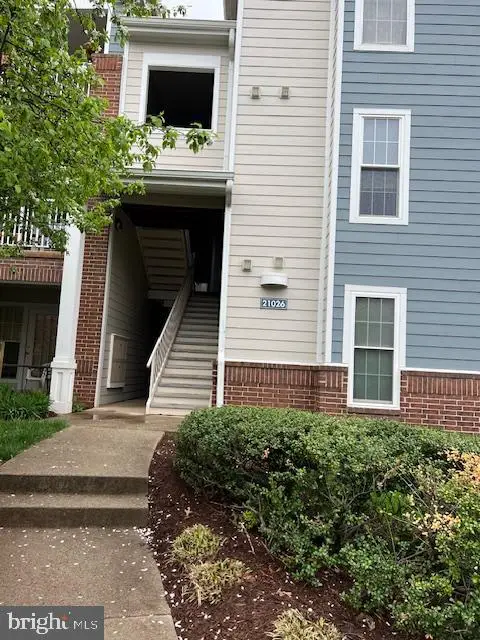42129 Shining Star Sq, Ashburn, VA 20148
Local realty services provided by:ERA Reed Realty, Inc.
42129 Shining Star Sq,Ashburn, VA 20148
$999,990
- 3 Beds
- 4 Baths
- 2,882 sq. ft.
- Townhouse
- Pending
Listed by:shannon lynn bray
Office:pearson smith realty, llc.
MLS#:VALO2104700
Source:BRIGHTMLS
Price summary
- Price:$999,990
- Price per sq. ft.:$346.98
- Monthly HOA dues:$232
About this home
Build as the designer model home, Homesite 4582 showcases a curated selection of upgraded features, luxury finishes, and enhanced structural options. Ready for move-in IMMEDIATELY. Step into the Tate 22-F2 – Homesite 4582 at West Park III—a two-car, front-load garage end townhome with three bedrooms, two full bathrooms, and three half bathrooms. The versatile floorplan was designed for function and flow, with a heart-of-the-home gourmet kitchen, a flex space ready to be the perfect reading nook or work-from-home set-up, and bedrooms with spacious walk-in closets for effortless living. Offering an impressive 2,882 square feet spread across four levels and 9 ft. ceilings on all levels. At the heart of the home separating the dining room and great room, the spacious central kitchen awaits, a culinary haven, complete with an kitchen island, soft-close cabinets, quartz countertops, and stainless-steel appliances. Venture to the upper level and discover an indulgent primary suite boasting a generous walk-in closet and a spa-like 4-piece luxury bathroom. Pamper yourself in the oversized shower with a built-in seat and enjoy the convenience of double sinks. This level also hosts 2 additional bedrooms, 1 full bath, and a well-placed laundry room. On the fourth floor, find a loft and spacious rooftop terrace. But the luxury doesn't end there. On the ground level, discover a welcoming foyer with a rec room and additional half bathroom and easy internal access to the large garage. Outdoor living shines with a spacious deck off the great room, a ground-level patio, and a rooftop terrace—perfect for relaxing or entertaining across all seasons. Extra designer features include a drop-zone by the garage entry, & a brick patio. Price includes all window treatments and rugs. Being a new build, your home is constructed to the highest energy efficiency standards, comes with a post-settlement warranty, and has never been lived in before! This residence is not just a house; it's an experience, a harmonious blend of thoughtful design and contemporary luxury. Make your move now. Schedule an appointment today! ----- Welcome to West Park III, a vibrant neighborhood of dreamy townhomes with rooftop terrace options in the award-winning community of Brambleton, VA. Experience an exceptional living experience in Brambleton, a flourishing community where modern living meets suburban charm. This family-friendly community offers miles of trails, tot lots, parks, pools, highly sought-after schools within walking distance, and so much more at your fingertips. With the bustling Brambleton Town Center just down the street, you can enjoy endless shopping, dining, and entertainment options. Rise to new heights at West Park III and experience the perfect blend of comfort, convenience, and connectivity—a place where cloud nine is just the beginning. ----- Take advantage of closing cost assistance by choosing Intercoastal Mortgage and Walker Title. ----- Other homes sites and delivery dates may be available. ----- Pricing, incentives, and homesite availability are subject to change. Photos are used for illustrative purposes only. For details, please consult a Sales Team.
Contact an agent
Home facts
- Year built:2023
- Listing ID #:VALO2104700
- Added:51 day(s) ago
- Updated:October 05, 2025 at 07:35 AM
Rooms and interior
- Bedrooms:3
- Total bathrooms:4
- Full bathrooms:2
- Half bathrooms:2
- Living area:2,882 sq. ft.
Heating and cooling
- Cooling:Central A/C, Programmable Thermostat
- Heating:Central, Forced Air, Natural Gas, Programmable Thermostat
Structure and exterior
- Roof:Shingle
- Year built:2023
- Building area:2,882 sq. ft.
- Lot area:0.04 Acres
Schools
- High school:INDEPENDENCE
- Middle school:BRAMBLETON
- Elementary school:MADISON'S TRUST
Utilities
- Water:Public
- Sewer:Public Septic, Public Sewer
Finances and disclosures
- Price:$999,990
- Price per sq. ft.:$346.98
New listings near 42129 Shining Star Sq
- Coming Soon
 $879,900Coming Soon3 beds 3 baths
$879,900Coming Soon3 beds 3 baths20763 Crescent Pointe Pl, ASHBURN, VA 20147
MLS# VALO2108302Listed by: BERKSHIRE HATHAWAY HOMESERVICES PENFED REALTY - New
 $649,900Active3 beds 3 baths2,245 sq. ft.
$649,900Active3 beds 3 baths2,245 sq. ft.43700 Hamilton Chapel Ter, ASHBURN, VA 20148
MLS# VALO2108140Listed by: TTR SOTHEBYS INTERNATIONAL REALTY - New
 $679,900Active3 beds 3 baths2,200 sq. ft.
$679,900Active3 beds 3 baths2,200 sq. ft.44310 Silkworth Ter, ASHBURN, VA 20147
MLS# VALO2108034Listed by: RE/MAX GALAXY  $723,700Pending3 beds 3 baths2,548 sq. ft.
$723,700Pending3 beds 3 baths2,548 sq. ft.19824 Lavender Dust Sq, ASHBURN, VA 20147
MLS# VALO2108324Listed by: MONUMENT SOTHEBY'S INTERNATIONAL REALTY- Open Sun, 10:30am to 4:30pmNew
 $620,435Active3 beds 3 baths1,520 sq. ft.
$620,435Active3 beds 3 baths1,520 sq. ft.19812 Lavender Dust Sq, ASHBURN, VA 20147
MLS# VALO2108308Listed by: MONUMENT SOTHEBY'S INTERNATIONAL REALTY - Open Sun, 1 to 4pmNew
 $679,999Active3 beds 3 baths2,401 sq. ft.
$679,999Active3 beds 3 baths2,401 sq. ft.19717 Misty Moss Sq, ASHBURN, VA 20147
MLS# VALO2108310Listed by: PEARSON SMITH REALTY, LLC - Open Sun, 1 to 4pmNew
 $604,999Active3 beds 3 baths1,565 sq. ft.
$604,999Active3 beds 3 baths1,565 sq. ft.19719 Misty Moss Sq, ASHBURN, VA 20147
MLS# VALO2108316Listed by: PEARSON SMITH REALTY, LLC - Open Sun, 12 to 2pmNew
 $850,000Active3 beds 3 baths2,822 sq. ft.
$850,000Active3 beds 3 baths2,822 sq. ft.20092 Old Line Ter, ASHBURN, VA 20147
MLS# VALO2107842Listed by: REAL BROKER, LLC - Open Sun, 12 to 3pmNew
 $1,025,000Active5 beds 4 baths4,165 sq. ft.
$1,025,000Active5 beds 4 baths4,165 sq. ft.21085 Carthagena Ct, ASHBURN, VA 20147
MLS# VALO2108228Listed by: CENTURY 21 REDWOOD REALTY - New
 $280,000Active2 beds 2 baths1,006 sq. ft.
$280,000Active2 beds 2 baths1,006 sq. ft.21026 Timber Ridge Ter #202, ASHBURN, VA 20147
MLS# VALO2108280Listed by: RE/MAX EXECUTIVES
