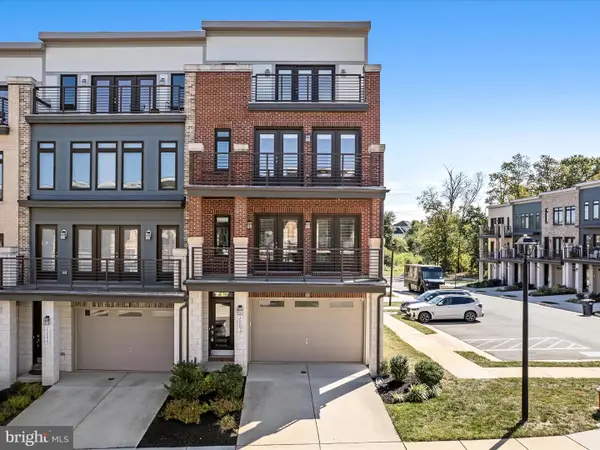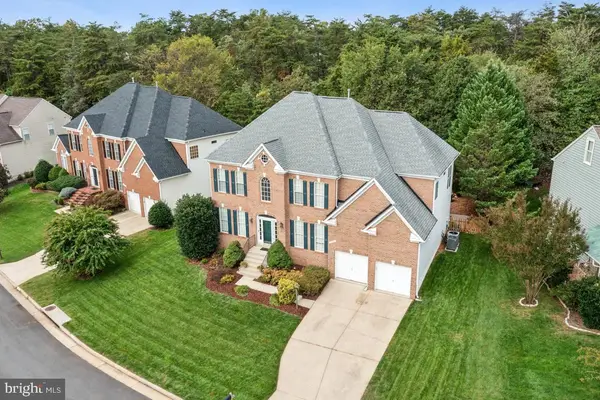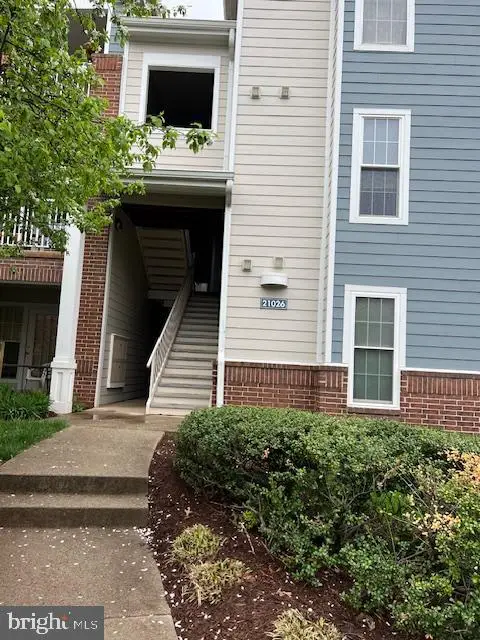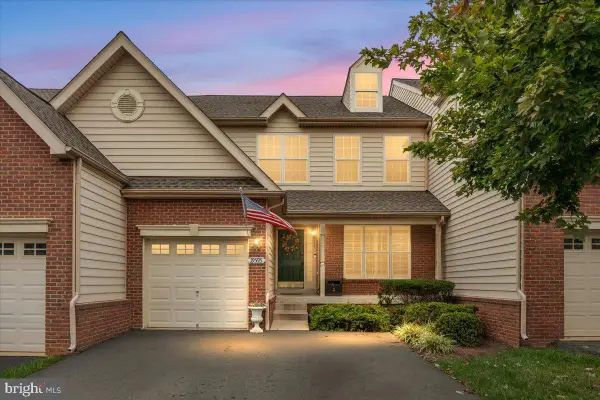42550 Sunset Ridge Sq, Ashburn, VA 20148
Local realty services provided by:ERA Central Realty Group
Listed by:paul g bedewi
Office:keller williams realty
MLS#:VALO2100856
Source:BRIGHTMLS
Price summary
- Price:$589,900
- Price per sq. ft.:$297.33
- Monthly HOA dues:$139
About this home
Experience the perfect blend of comfort and versatility in this beautifully maintained end-unit townhome-style condo with a private garage. Enjoy the spacious feel and privacy of a townhome, paired with the low-maintenance ease of condo living—all in a bright, thoughtfully designed layout.
<br><br>
With three generously sized bedrooms, two and a half baths, and flexible living spaces, this home is built for the way you live. From everyday living to entertaining, every detail is designed to maximize function, flow, and comfort. The bright and airy open-concept main level showcases wide plank flooring, fresh neutral paint, and an abundance of natural light pouring in through numerous windows. A chic corner electric fireplace adds both warmth and charm, creating a welcoming atmosphere for everyday living. The space flows effortlessly to a private balcony—perfect for morning coffee or evening relaxation.
<br><br>
Just off the main level, a private den offers an ideal work-from-home space or peaceful retreat, complete with its own mini-split HVAC system and private balcony for added comfort and flexibility. The gourmet kitchen is a true highlight, showcasing rich espresso cabinetry, sleek granite countertops, a designer tile backsplash, and stainless steel appliances—blending style and functionality with ease.
<br><br>
Upstairs, you'll find three generously sized bedrooms with plush carpeting, ceiling fans, and ample closet space. The primary suite offers a luxurious escape with a massive walk-in closet and a spa-inspired bathroom featuring a soaking tub and double vanity.
<br><br>
Additional highlights include a full-size washer and dryer, dual-zone HVAC (including a separate split system for the office), and an unbeatable location—just steps from the community pool and adjacent to the playground. This move-in ready home checks all the boxes for modern living with comfort, space, and thoughtful updates throughout. Located in the sought-after Preserve at Goose Creek, residents enjoy access to an array of exceptional community amenities designed for both recreation and relaxation. Take advantage of the outdoor pool, modern fitness center, and stylish clubhouse with a party room—perfect for hosting gatherings. Explore scenic walking trails and enjoy serene creek access, while multiple tot-lots and playgrounds offer fun for all ages. The community also hosts regular events and programs, fostering a vibrant and connected neighborhood lifestyle. Enjoy a great value with no exterior maintenance, water & sewer included in condo fees, and homeowners insurance rates nearly 80% less than a traditional townhouse!
<br><br>
Incredible location with quick access to commuter routes, Dulles airport, Silver-line metro, and all your daily needs including dining, shopping, and more.
Contact an agent
Home facts
- Year built:2014
- Listing ID #:VALO2100856
- Added:91 day(s) ago
- Updated:October 03, 2025 at 07:44 AM
Rooms and interior
- Bedrooms:3
- Total bathrooms:3
- Full bathrooms:2
- Half bathrooms:1
- Living area:1,984 sq. ft.
Heating and cooling
- Cooling:Central A/C, Ductless/Mini-Split
- Heating:Central, Forced Air, Natural Gas, Zoned
Structure and exterior
- Roof:Architectural Shingle
- Year built:2014
- Building area:1,984 sq. ft.
Schools
- High school:STONE BRIDGE
- Middle school:TRAILSIDE
- Elementary school:CEDAR LANE
Utilities
- Water:Public
- Sewer:Public Sewer
Finances and disclosures
- Price:$589,900
- Price per sq. ft.:$297.33
- Tax amount:$4,309 (2025)
New listings near 42550 Sunset Ridge Sq
- Open Sat, 1 to 3pmNew
 $850,000Active3 beds 3 baths2,822 sq. ft.
$850,000Active3 beds 3 baths2,822 sq. ft.20092 Old Line Ter, ASHBURN, VA 20147
MLS# VALO2107842Listed by: REAL BROKER, LLC - Open Sun, 12 to 3pmNew
 $1,025,000Active5 beds 4 baths4,165 sq. ft.
$1,025,000Active5 beds 4 baths4,165 sq. ft.21085 Carthagena Ct, ASHBURN, VA 20147
MLS# VALO2108228Listed by: CENTURY 21 REDWOOD REALTY - New
 $280,000Active2 beds 2 baths1,006 sq. ft.
$280,000Active2 beds 2 baths1,006 sq. ft.21026 Timber Ridge Ter #202, ASHBURN, VA 20147
MLS# VALO2108280Listed by: RE/MAX EXECUTIVES - New
 $873,530Active4 beds 5 baths2,688 sq. ft.
$873,530Active4 beds 5 baths2,688 sq. ft.42106 Hazel Grove Terrace, ASHBURN, VA 20148
MLS# VALO2108272Listed by: MCWILLIAMS/BALLARD INC. - Open Sat, 2 to 4pmNew
 $935,000Active3 beds 5 baths3,255 sq. ft.
$935,000Active3 beds 5 baths3,255 sq. ft.22976 Copper Tree Ter, ASHBURN, VA 20148
MLS# VALO2107848Listed by: REAL BROKER, LLC - New
 $445,000Active2 beds 2 baths1,059 sq. ft.
$445,000Active2 beds 2 baths1,059 sq. ft.23630 Havelock Walk Ter #405, ASHBURN, VA 20148
MLS# VALO2107510Listed by: REAL BROKER, LLC - New
 $607,000Active3 beds 3 baths1,525 sq. ft.
$607,000Active3 beds 3 baths1,525 sq. ft.22116 Little Mountain Ter, ASHBURN, VA 20148
MLS# VALO2108202Listed by: TOLL BROTHERS REAL ESTATE INC. - New
 $765,000Active3 beds 3 baths2,500 sq. ft.
$765,000Active3 beds 3 baths2,500 sq. ft.43495 Monroe Crest Ter, ASHBURN, VA 20148
MLS# VALO2108210Listed by: TOLL BROTHERS REAL ESTATE INC. - Coming Soon
 $1,250,000Coming Soon4 beds 4 baths
$1,250,000Coming Soon4 beds 4 baths22059 Water Run Ct, ASHBURN, VA 20148
MLS# VALO2107990Listed by: HUNT COUNTRY SOTHEBY'S INTERNATIONAL REALTY - Open Sat, 2 to 4pmNew
 $825,000Active4 beds 3 baths3,182 sq. ft.
$825,000Active4 beds 3 baths3,182 sq. ft.19595 Aspendale Sq, ASHBURN, VA 20147
MLS# VALO2108116Listed by: LONG & FOSTER REAL ESTATE, INC.
