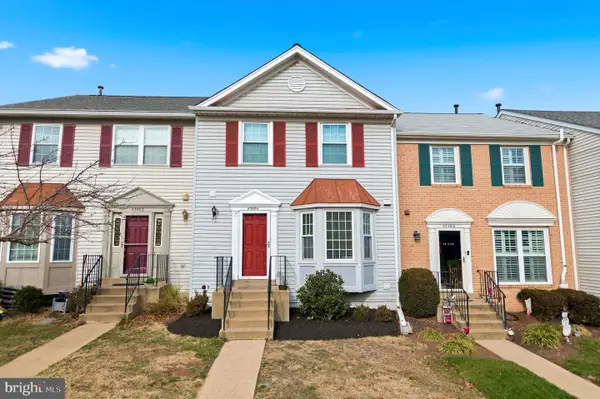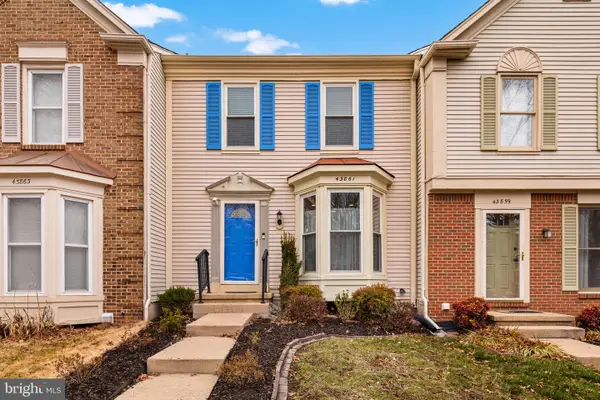42783 Firefly Sonata Ter, Ashburn, VA 20148
Local realty services provided by:ERA Byrne Realty
42783 Firefly Sonata Ter,Ashburn, VA 20148
$760,000
- 2 Beds
- 3 Baths
- 2,406 sq. ft.
- Single family
- Active
Listed by: dawn r squires
Office: re/max allegiance
MLS#:VALO2108470
Source:BRIGHTMLS
Price summary
- Price:$760,000
- Price per sq. ft.:$315.88
- Monthly HOA dues:$296
About this home
Windows on Three Sides invites a lot of natural daylight! This house is one level living for your daily life! NO STEPS coming in the front door or in from the garage! There is a Huge Upstairs Finished Loft for storage for those items you still want to keep (if downsizing) but use infrequently. Some folks have put a Murphy Bed up there for extra company, OR have a window installed and it becomes a legitimate 3rd Bedroom! There are two Primary Bedroom/Bathroom Suites on the Main Level. Your guests no longer have to leave their bedroom and go across a hallway to get to their designated bathroom! AND you each have privacy, because the Two Bedroom/Bathroom Suites are located at opposite ends of the house! When you walk into the spacious Foyer, on your right is the open Office Space. If desired, this room can be easily converted into a Third Bedroom by adding a couple of walls. The Gourmet Kitchen/Dining Area are lovely, with their granite counter tops, stainless steel appliances, and generous kitchen island! This big, open space allows for a Large Kitchen Table which adjoins the Great Room/Family Room Area! This allows the Cook in the Kitchen (while fixing meals) to talk with and enjoy those sitting in the Great Room! You are no longer isolated and missing out on the conversations!! The Primary Bedroom/Bathroom Suite is off the Great Room and has an Enormous Walk-In Closet! The Attached Bathroom also has granite vanity tops, two separate sinks, tons of storage space underneath, and a Large, Tiled Shower Stall w/Seat. Go back down the hallway to the Foyer and Office Areas and across the Hallway from the Office is a Third Full Bathroom w/Tub/Shower! Next to that is the Laundry Room, that is a true room, and not a laundry closet! The carpeted stairs to the Finished Loft is located here.
Walking past the Office and into the Second Bedroom/Bathroom Suite, you will be amazed at how large it is! The Full Bath w/Large Shower Stall is to the Right after entering the Bedroom Suite door, and it has a Spacious Walk-In Closet! The Two Car Garage is off the Hallway across from the Office. There is a Inviting Patio off the Great Room that looks out on a Fenced Yard perfect for a dog or two!!! If you don't have a dog, you might want to expand the patio?! Now that I have walked you through the house, let's talk about the Lifestyle at Birchwood!! This is a Active Adult 55+ Community! One of the residents MUST be 55 or over! No one under 18 may live here. We have a gorgeous 25,000 sq. ft. Clubhouse where there is always either a Resident Run Activity going on, or our Full Time Paid Lifestyle Director has a Planned Event/Concert/Wine Tasting, etc. There is Bocce Ball, Pickle Ball, Yoga Classes, a Fitness Room w/equipment, a Golf Simulator, a Pool Table, and both an Indoor (Olympic Size) Swimming Pool and an Outdoor Splash Pool. We have multiple Book Clubs, a Garden Club, Bingo, Canasta Groups, Bridge Groups, Mahjong Groups, etc. The List is endless! There is also a lovely, small lake with a walking path around it . The county stocks it with fish, and allows for catch and release fishing. Welcome to your new home and your new way of life in Birchwood at Brambleton!
Contact an agent
Home facts
- Year built:2020
- Listing ID #:VALO2108470
- Added:101 day(s) ago
- Updated:January 17, 2026 at 03:44 PM
Rooms and interior
- Bedrooms:2
- Total bathrooms:3
- Full bathrooms:3
- Living area:2,406 sq. ft.
Heating and cooling
- Cooling:Ceiling Fan(s), Central A/C
- Heating:Forced Air, Natural Gas
Structure and exterior
- Year built:2020
- Building area:2,406 sq. ft.
- Lot area:0.11 Acres
Utilities
- Water:Public
- Sewer:Public Sewer
Finances and disclosures
- Price:$760,000
- Price per sq. ft.:$315.88
- Tax amount:$5,818 (2025)
New listings near 42783 Firefly Sonata Ter
- New
 $885,380Active4 beds 5 baths2,688 sq. ft.
$885,380Active4 beds 5 baths2,688 sq. ft.42116 Hazel Grove Terrace, ASHBURN, VA 20148
MLS# VALO2114132Listed by: MCWILLIAMS/BALLARD INC. - Open Sat, 1 to 3pmNew
 $530,000Active2 beds 2 baths1,525 sq. ft.
$530,000Active2 beds 2 baths1,525 sq. ft.20981 Rocky Knoll Sq #301, ASHBURN, VA 20147
MLS# VALO2113854Listed by: SERHANT - Open Sat, 12 to 2pmNew
 $688,190Active3 beds 3 baths2,521 sq. ft.
$688,190Active3 beds 3 baths2,521 sq. ft.21863 Express Ter #lot#1052, ASHBURN, VA 20147
MLS# VALO2114124Listed by: RE/MAX GATEWAY - Coming Soon
 $885,000Coming Soon3 beds 3 baths
$885,000Coming Soon3 beds 3 baths20850 Adams Mill Pl, ASHBURN, VA 20147
MLS# VALO2114066Listed by: LONG & FOSTER REAL ESTATE, INC. - Open Sat, 12 to 2pm
 $599,990Pending3 beds 3 baths1,628 sq. ft.
$599,990Pending3 beds 3 baths1,628 sq. ft.21843 Express Ter #lot #1061, ASHBURN, VA 20147
MLS# VALO2113916Listed by: RE/MAX GATEWAY - Open Sun, 12 to 2pmNew
 $950,000Active3 beds 3 baths2,285 sq. ft.
$950,000Active3 beds 3 baths2,285 sq. ft.22171 Springside Ter #400, ASHBURN, VA 20148
MLS# VALO2113902Listed by: REAL BROKER, LLC - Open Sun, 2 to 4pmNew
 $605,000Active3 beds 4 baths1,872 sq. ft.
$605,000Active3 beds 4 baths1,872 sq. ft.43484 Blacksmith Sq, ASHBURN, VA 20147
MLS# VALO2113896Listed by: SAMSON PROPERTIES - Open Sat, 12 to 2pmNew
 $649,999Active4 beds 4 baths1,932 sq. ft.
$649,999Active4 beds 4 baths1,932 sq. ft.20395 Charter Oak Dr, ASHBURN, VA 20147
MLS# VALO2114100Listed by: EXPERT HOME REALTY LLC - Open Sun, 1:30 to 3:30pmNew
 $549,950Active3 beds 4 baths2,008 sq. ft.
$549,950Active3 beds 4 baths2,008 sq. ft.43861 Laburnum Sq, ASHBURN, VA 20147
MLS# VALO2112612Listed by: WEICHERT, REALTORS - Coming Soon
 $1,725,000Coming Soon5 beds 6 baths
$1,725,000Coming Soon5 beds 6 baths22473 Terra Rosa Pl, ASHBURN, VA 20148
MLS# VALO2114048Listed by: SPRING HILL REAL ESTATE, LLC.
