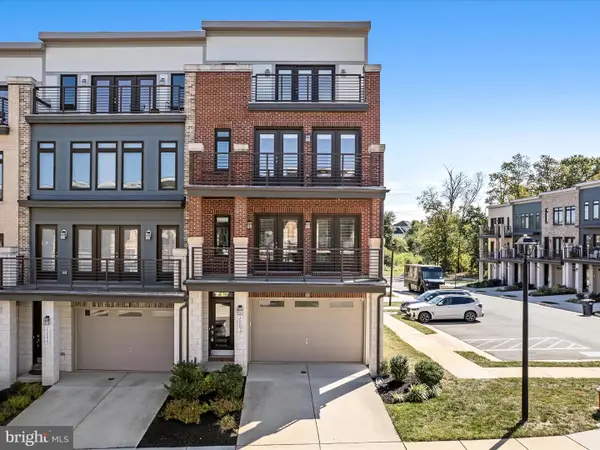42824 Edgegrove Heights Ter, Ashburn, VA 20148
Local realty services provided by:Mountain Realty ERA Powered
42824 Edgegrove Heights Ter,Ashburn, VA 20148
$817,990
- 3 Beds
- 4 Baths
- 3,438 sq. ft.
- Townhouse
- Active
Listed by:lisa m zuraw
Office:exp realty, llc.
MLS#:VALO2104960
Source:BRIGHTMLS
Price summary
- Price:$817,990
- Price per sq. ft.:$237.93
- Monthly HOA dues:$125
About this home
Stunning Bradbury Model by Toll Brothers Located in Loudoun Valley Estates 2! LVE2 is Full of Amazing Amenities to Include Pools, Tennis, Gathering Rooms/Party Room Rentals with Full Kitchen, Gym, Outdoor Picnic Areas, and more! This Particular Bradbury Model is 1 of Only Three Bradbury +8' Models built in LVE II with over 3400 (3438) sq ft of Living Space! The Front Elevation Adds Space to the Secondary Bedrooms, Living Room, and Garage (big bonus)! Walk in to a Soaring 2-Story Foyer with Hardwoods that Span the SINGLE-FAMILY-SIZED LIVING AREA! Stunning Gourmet Kitchen with Cabinet Upgrades & Huge Island! The FAMILY room is ADJACENT to the KITCHEN! 9' and Vaulted Ceilings Throughout Including the Lower Level! Generous Bedroom Sizes with Vaulted Ceilings! BRAND NEW Carpet Throughout Upper Level! The Primary Bedroom also Features a Sitting Room, Luxury Bath Upgrade and Dual Walk-In Closets! Built-In Wiring for Projection System in the Lower Level!
<p><p>
This Beautiful Home is Located Directly Off Loudoun County Parkway, Features EXTRA PARKING SPACES Right Out Front and is Minutes to the Metro Station, Greenway, Toll Road, Dulles Airport, LVE Amenities, and Brambleton, Yet Tucked on a Private Non-Through Street Surrounded by Thick Tree Lines-Side and Back!
Welcome Home! Thanks!
Contact an agent
Home facts
- Year built:2015
- Listing ID #:VALO2104960
- Added:46 day(s) ago
- Updated:October 06, 2025 at 01:37 PM
Rooms and interior
- Bedrooms:3
- Total bathrooms:4
- Full bathrooms:3
- Half bathrooms:1
- Living area:3,438 sq. ft.
Heating and cooling
- Cooling:Central A/C
- Heating:Forced Air, Natural Gas
Structure and exterior
- Year built:2015
- Building area:3,438 sq. ft.
- Lot area:0.05 Acres
Schools
- High school:ROCK RIDGE
- Middle school:STONE HILL
- Elementary school:ROSA LEE CARTER
Utilities
- Water:Public
- Sewer:Private Sewer
Finances and disclosures
- Price:$817,990
- Price per sq. ft.:$237.93
- Tax amount:$6,776 (2025)
New listings near 42824 Edgegrove Heights Ter
- Coming SoonOpen Sat, 1 to 3pm
 $849,900Coming Soon4 beds 4 baths
$849,900Coming Soon4 beds 4 baths43141 Clarendon Sq, ASHBURN, VA 20148
MLS# VALO2108402Listed by: VIRGINIA SELECT HOMES, LLC. - Coming Soon
 $1,750,000Coming Soon5 beds 5 baths
$1,750,000Coming Soon5 beds 5 baths20304 Northpark Dr, ASHBURN, VA 20147
MLS# VALO2108398Listed by: PEARSON SMITH REALTY, LLC - Coming Soon
 $879,900Coming Soon3 beds 3 baths
$879,900Coming Soon3 beds 3 baths20763 Crescent Pointe Pl, ASHBURN, VA 20147
MLS# VALO2108302Listed by: BERKSHIRE HATHAWAY HOMESERVICES PENFED REALTY - New
 $649,900Active3 beds 3 baths2,245 sq. ft.
$649,900Active3 beds 3 baths2,245 sq. ft.43700 Hamilton Chapel Ter, ASHBURN, VA 20148
MLS# VALO2108140Listed by: TTR SOTHEBYS INTERNATIONAL REALTY - New
 $679,900Active3 beds 3 baths2,200 sq. ft.
$679,900Active3 beds 3 baths2,200 sq. ft.44310 Silkworth Ter, ASHBURN, VA 20147
MLS# VALO2108034Listed by: RE/MAX GALAXY  $723,700Pending3 beds 3 baths2,548 sq. ft.
$723,700Pending3 beds 3 baths2,548 sq. ft.19824 Lavender Dust Sq, ASHBURN, VA 20147
MLS# VALO2108324Listed by: MONUMENT SOTHEBY'S INTERNATIONAL REALTY- Open Tue, 10:30am to 4:30pmNew
 $620,435Active3 beds 3 baths1,520 sq. ft.
$620,435Active3 beds 3 baths1,520 sq. ft.19812 Lavender Dust Sq, ASHBURN, VA 20147
MLS# VALO2108308Listed by: MONUMENT SOTHEBY'S INTERNATIONAL REALTY - New
 $679,999Active3 beds 3 baths2,401 sq. ft.
$679,999Active3 beds 3 baths2,401 sq. ft.19717 Misty Moss Sq, ASHBURN, VA 20147
MLS# VALO2108310Listed by: PEARSON SMITH REALTY, LLC - New
 $604,999Active3 beds 3 baths1,565 sq. ft.
$604,999Active3 beds 3 baths1,565 sq. ft.19719 Misty Moss Sq, ASHBURN, VA 20147
MLS# VALO2108316Listed by: PEARSON SMITH REALTY, LLC - New
 $850,000Active3 beds 5 baths2,822 sq. ft.
$850,000Active3 beds 5 baths2,822 sq. ft.20092 Old Line Ter, ASHBURN, VA 20147
MLS# VALO2107842Listed by: REAL BROKER, LLC
