42826 Edgegrove Heights Ter, Ashburn, VA 20148
Local realty services provided by:ERA Reed Realty, Inc.
42826 Edgegrove Heights Ter,Ashburn, VA 20148
$825,000
- 3 Beds
- 4 Baths
- - sq. ft.
- Townhouse
- Sold
Listed by: bassam z hamandi
Office: samson properties
MLS#:VALO2109766
Source:BRIGHTMLS
Sorry, we are unable to map this address
Price summary
- Price:$825,000
- Monthly HOA dues:$135
About this home
Experience refined living in this exquisite townhome, offering over 3,200 square feet of elegantly designed space. Featuring 3 spacious bedrooms and 3.5 baths, this residence blends timeless sophistication with modern comfort.
Step inside to discover 9-foot ceilings, rich hardwood flooring throughout, and an inviting open-concept layout. The gourmet chef’s kitchen is the heart of the home, showcasing a grand center island, premium stainless-steel appliances (including a cooktop, double oven, refrigerator, and dishwasher), and seamless flow into the sunlit family room—an ideal setting for both intimate gatherings and grand entertaining.
Extend your living space outdoors on the expansive Trex deck, where you can unwind while enjoying a peaceful, tree-lined backdrop. Additional conveniences include ample guest parking just steps from your door.
Perfectly positioned just off Loudoun County Parkway, this exceptional residence offers effortless access to upscale shopping, fine dining, the Metro, Park & Ride, and Dulles Airport—delivering the ultimate combination of luxury, lifestyle, and location.
Contact an agent
Home facts
- Year built:2016
- Listing ID #:VALO2109766
- Added:50 day(s) ago
- Updated:December 17, 2025 at 12:58 AM
Rooms and interior
- Bedrooms:3
- Total bathrooms:4
- Full bathrooms:3
- Half bathrooms:1
Heating and cooling
- Cooling:Ceiling Fan(s), Central A/C
- Heating:90% Forced Air, Natural Gas
Structure and exterior
- Year built:2016
Schools
- High school:ROCK RIDGE
- Middle school:STONE HILL
- Elementary school:ROSA LEE CARTER
Utilities
- Water:Public
- Sewer:Public Sewer
Finances and disclosures
- Price:$825,000
- Tax amount:$6,656 (2025)
New listings near 42826 Edgegrove Heights Ter
- Open Sun, 1 to 4pmNew
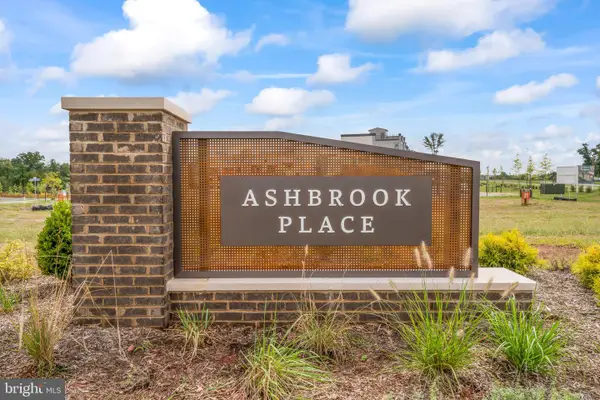 $580,000Active2 beds 3 baths1,672 sq. ft.
$580,000Active2 beds 3 baths1,672 sq. ft.20364 Newfoundland Sq, ASHBURN, VA 20147
MLS# VALO2112352Listed by: WEICHERT, REALTORS - New
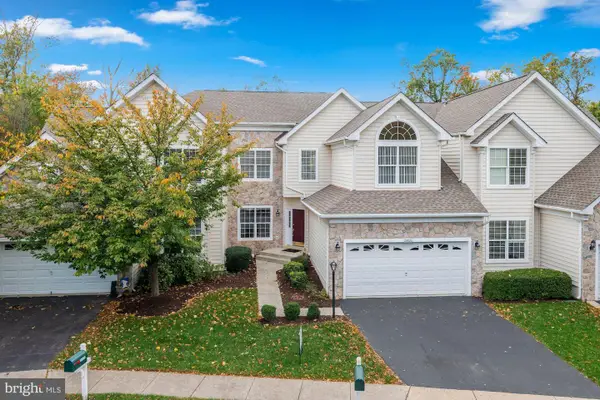 $895,000Active3 beds 4 baths3,492 sq. ft.
$895,000Active3 beds 4 baths3,492 sq. ft.20026 Valhalla Sq, ASHBURN, VA 20147
MLS# VALO2112268Listed by: KELLER WILLIAMS REALTY - New
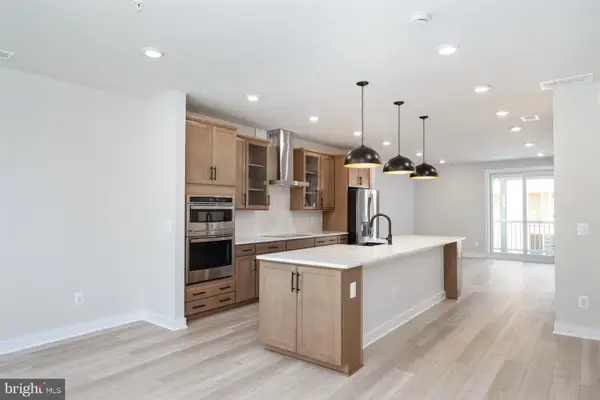 $759,990Active3 beds 3 baths2,458 sq. ft.
$759,990Active3 beds 3 baths2,458 sq. ft.44581 Strabane Ter, ASHBURN, VA 20147
MLS# VALO2112300Listed by: DRB GROUP REALTY, LLC - Coming Soon
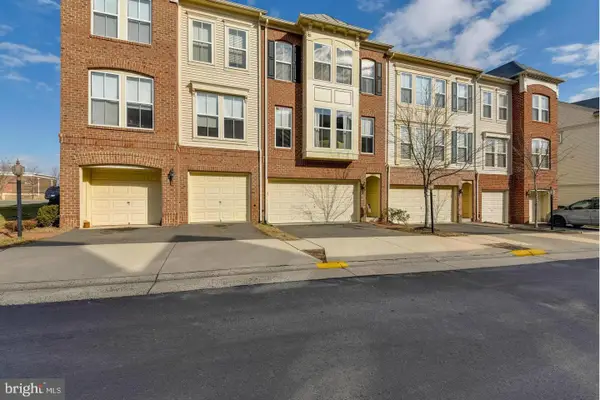 $750,000Coming Soon3 beds 4 baths
$750,000Coming Soon3 beds 4 baths42466 Regal Wood, ASHBURN, VA 20148
MLS# VALO2112292Listed by: CENTURY 21 NEW MILLENNIUM - New
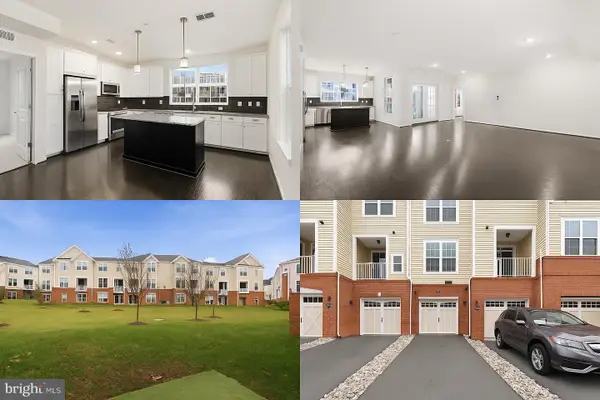 $500,000Active2 beds 3 baths1,439 sq. ft.
$500,000Active2 beds 3 baths1,439 sq. ft.43032 Stuarts Glen Ter #102, ASHBURN, VA 20148
MLS# VALO2111682Listed by: KELLER WILLIAMS REALTY 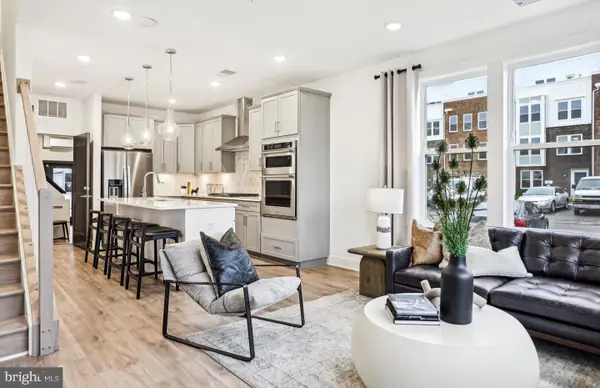 $623,385Pending3 beds 3 baths1,520 sq. ft.
$623,385Pending3 beds 3 baths1,520 sq. ft.20026 Coral Wind Ter, ASHBURN, VA 20147
MLS# VALO2112230Listed by: MONUMENT SOTHEBY'S INTERNATIONAL REALTY- New
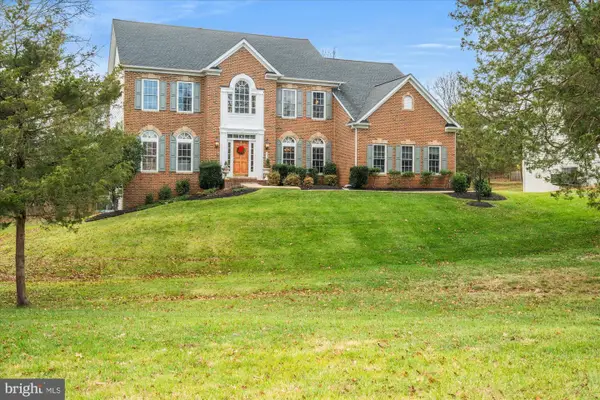 $1,450,000Active4 beds 5 baths6,026 sq. ft.
$1,450,000Active4 beds 5 baths6,026 sq. ft.43041 Lago Stella Pl, ASHBURN, VA 20148
MLS# VALO2112158Listed by: SAMSON PROPERTIES - New
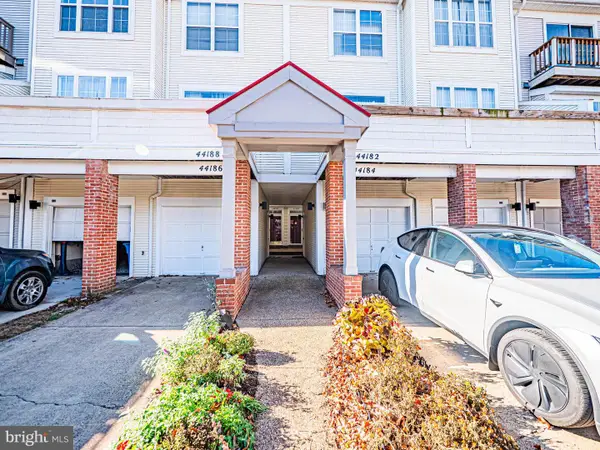 $509,800Active3 beds 3 baths1,466 sq. ft.
$509,800Active3 beds 3 baths1,466 sq. ft.44186 Shady Glen Ter, ASHBURN, VA 20147
MLS# VALO2112132Listed by: HOMECOIN.COM - New
 $849,900Active5 beds 5 baths2,840 sq. ft.
$849,900Active5 beds 5 baths2,840 sq. ft.22315 Tees Ter, ASHBURN, VA 20148
MLS# VALO2111756Listed by: KELLER WILLIAMS REALTY - Open Sat, 12 to 4pmNew
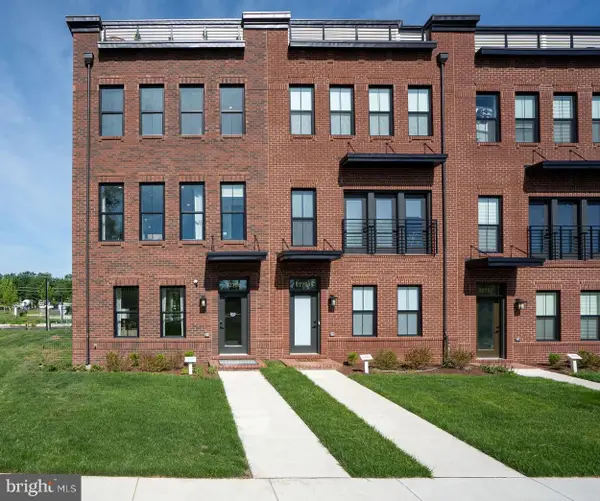 $999,880Active3 beds 5 baths2,688 sq. ft.
$999,880Active3 beds 5 baths2,688 sq. ft.22786 Hanson Overlook Ter, ASHBURN, VA 20148
MLS# VALO2112386Listed by: MCWILLIAMS/BALLARD INC.
