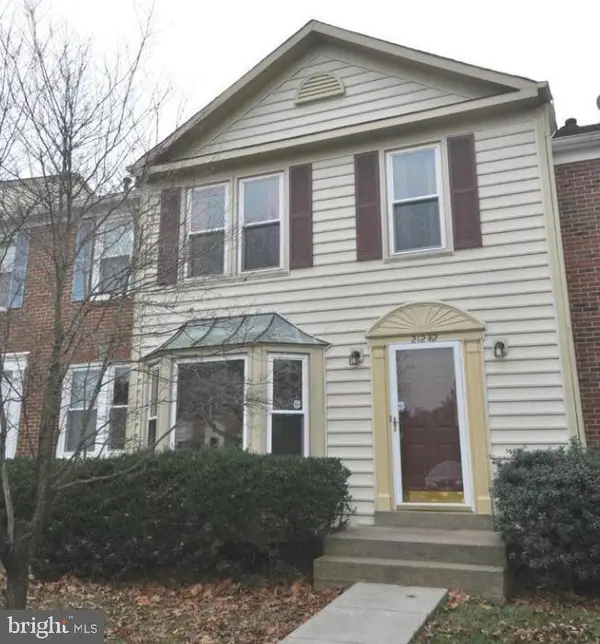Local realty services provided by:O'BRIEN REALTY ERA POWERED
43011 Clarks Mill Ter,Ashburn, VA 20148
$549,500
- 3 Beds
- 3 Baths
- 1,625 sq. ft.
- Townhouse
- Pending
Listed by: shannon downs casper
Office: hunt country sotheby's international realty
MLS#:VALO2109318
Source:BRIGHTMLS
Price summary
- Price:$549,500
- Price per sq. ft.:$338.15
About this home
We are proud to offer a rare end-unit, two-story townhouse-style condo with a one care garage and common grounds that feel like you have an expansivefront front yard. Located in Buckingham at Loudoun Valley, a Toll Brothers community. This is a dream commuter location , approximately 2 miles to the metro and route 50! * * * * *
This Halley model has been meticulously maintained by its original owners and offers an inviting open floor plan. As an end unit, it benefits from abundant natural light, 9 foot ceilings, views of the common area, and enhanced privacy. All the benefits of a beautiful front yard without the maintained. * * * *
The gourmet kitchen is a chef's dream, featuring a five-burner gas stove, expansive granite counters, an extended island, upgraded cabinets, and stainless steel appliances, making this the perfect home for entertaining. The entire first level boasts gleaming wood floors. * * * *
The upper level includes three large bedrooms. The elegant owner's suite is accessed through double doors and is a relaxing retreat with a tray ceiling, natural light, covered owner's balcony and a huge walk in closet. The luxurious owners bath features a roman soaking tub, walk-in shower, a double vanity, and a private water closet. The concealed bedroom level laundry room adds every day convenience. The second and third bedrooms are spacious, offering natural light, oversized closets, and views of the common area green space. All windows have custom light filtering blinds and curtains and new screens. * * * *
ABOUT THE COMMUNITY: The Buckingham is part of the master planned community of Loudoun Valley. It offers resort style amenities which include: three pools, clubhouses, gym and fitness studios, basketball and tennis courts, tot lots, playground, many outdoor grills, and miles of walking trails and bike paths. The HOA sponsors community events throughout the year. The location cannot be beat! Located near Dulles International Airport, 267 Toll Road, Route 50 and the Ashburn Silver Line Metro station. There are bus stops that provide a variety of services, including a quick bus ride to the Ashburn Metro station. The metro runs to downtown D.C. and to both Dulles and Reagan National airports. * * * *
This home is shown by appointment only.
Contact an agent
Home facts
- Year built:2013
- Listing ID #:VALO2109318
- Added:105 day(s) ago
- Updated:January 31, 2026 at 08:58 AM
Rooms and interior
- Bedrooms:3
- Total bathrooms:3
- Full bathrooms:2
- Half bathrooms:1
- Living area:1,625 sq. ft.
Heating and cooling
- Cooling:Central A/C
- Heating:Central, Forced Air, Natural Gas
Structure and exterior
- Year built:2013
- Building area:1,625 sq. ft.
Schools
- High school:ROCK RIDGE
- Middle school:STONE HILL
- Elementary school:ROSA LEE CARTER
Utilities
- Water:Public
- Sewer:Public Sewer
Finances and disclosures
- Price:$549,500
- Price per sq. ft.:$338.15
- Tax amount:$4,202 (2025)
New listings near 43011 Clarks Mill Ter
- Coming Soon
 $1,649,900Coming Soon4 beds 5 baths
$1,649,900Coming Soon4 beds 5 baths22134 Quail Pond Pl, ASHBURN, VA 20148
MLS# VALO2114808Listed by: JACK LAWLOR REALTY COMPANY - New
 $599,420Active2 beds 3 baths1,650 sq. ft.
$599,420Active2 beds 3 baths1,650 sq. ft.20867 Murry Falls Terrace #195, ASHBURN, VA 20147
MLS# VALO2114856Listed by: SAMSON PROPERTIES - Coming SoonOpen Sat, 12 to 2pm
 $789,999Coming Soon3 beds 4 baths
$789,999Coming Soon3 beds 4 baths20108 Old Line Ter, ASHBURN, VA 20147
MLS# VALO2114884Listed by: REAL BROKER, LLC - Coming Soon
 $550,000Coming Soon3 beds 4 baths
$550,000Coming Soon3 beds 4 baths21282 Hedgerow Ter, ASHBURN, VA 20147
MLS# VALO2114238Listed by: EXP REALTY, LLC - Open Sat, 1 to 3pmNew
 $535,000Active2 beds 3 baths1,732 sq. ft.
$535,000Active2 beds 3 baths1,732 sq. ft.20401 Trails End Ter, ASHBURN, VA 20147
MLS# VALO2114620Listed by: PROPERTY COLLECTIVE - New
 $689,000Active3 beds 3 baths2,267 sq. ft.
$689,000Active3 beds 3 baths2,267 sq. ft.20885 Murry Falls Ter, ASHBURN, VA 20147
MLS# VALO2114798Listed by: SAMSON PROPERTIES - New
 $599,070Active2 beds 3 baths1,650 sq. ft.
$599,070Active2 beds 3 baths1,650 sq. ft.20871 Murry Falls Terrace #197, ASHBURN, VA 20147
MLS# VALO2114854Listed by: SAMSON PROPERTIES  $550,000Pending2 beds 3 baths1,734 sq. ft.
$550,000Pending2 beds 3 baths1,734 sq. ft.20446 Scioto Ter, ASHBURN, VA 20147
MLS# VALO2114188Listed by: COLDWELL BANKER REALTY- Coming Soon
 $584,900Coming Soon2 beds 3 baths
$584,900Coming Soon2 beds 3 baths44531 Wolfhound Sq, ASHBURN, VA 20147
MLS# VALO2114584Listed by: SAMSON PROPERTIES - Coming Soon
 $997,000Coming Soon5 beds 5 baths
$997,000Coming Soon5 beds 5 baths43497 Charitable St, ASHBURN, VA 20148
MLS# VALO2114656Listed by: EXP REALTY, LLC

