43179 Mongold Sqare, Ashburn, VA 20148
Local realty services provided by:ERA Reed Realty, Inc.
43179 Mongold Sqare,Ashburn, VA 20148
$675,000
- 3 Beds
- 3 Baths
- 2,768 sq. ft.
- Condominium
- Active
Upcoming open houses
- Sat, Nov 1512:00 pm - 02:00 pm
Listed by: dilyara daminova
Office: samson properties
MLS#:VALO2110586
Source:BRIGHTMLS
Price summary
- Price:$675,000
- Price per sq. ft.:$243.86
- Monthly HOA dues:$98
About this home
A rare opportunity to own the coveted Delanie model penthouse END UNIT, where luxury meets lifestyle. With 3 bedrooms, 2.5 baths, a dedicated office, and an expansive rooftop terrace, this home is a masterpiece of style, comfort, and convenience.
The upgraded modern design package sets a sophisticated tone throughout the home. Enjoy engineered hardwood oak floors, brushed satin nickel finishes, and premium Kohler fixtures. The gourmet kitchen is truly a chef’s dream, featuring a 30” smart wall oven/microwave combo, 36” gas cooktop with canopy vent hood, quartz countertops, and a large island perfect for entertaining.
The main level also offers a spacious dining area, walk-in pantry, elegant powder room, and a bright home office with a custom built-in desk. The living room opens to a private balcony, adding even more natural light to the open-concept layout.
Upstairs, the luxurious owner’s suite impresses with double walk-in closets and a spa-inspired en suite bath. Two additional bedrooms, a second full bath, laundry room, and a cozy loft-style sitting area round out the upper floor. Head one level up to your private rooftop terrace—ideal for hosting guests or enjoying quiet evenings under the stars.
Every detail was thoughtfully curated, including $15,000 in custom window treatments, professional tinting, high-end carpeting, and a 20-inch Big Gray whole-house carbon filtration system for purified water throughout.
Living in Loudoun Valley means access to resort-style amenities—pools, parks, a clubhouse, fitness center, and scenic trails. You’re minutes from Dulles Airport, the Ashburn Metro, Route 7, and the Dulles Greenway. Plus, shopping, dining, and entertainment are right around the corner.
This is more than a home—it’s a lifestyle upgrade. Schedule your private tour today!
Contact an agent
Home facts
- Year built:2020
- Listing ID #:VALO2110586
- Added:8 day(s) ago
- Updated:November 14, 2025 at 01:42 AM
Rooms and interior
- Bedrooms:3
- Total bathrooms:3
- Full bathrooms:2
- Half bathrooms:1
- Living area:2,768 sq. ft.
Heating and cooling
- Cooling:Central A/C
- Heating:Forced Air, Natural Gas
Structure and exterior
- Roof:Flat
- Year built:2020
- Building area:2,768 sq. ft.
Schools
- High school:ROCK RIDGE
Utilities
- Water:Public
- Sewer:Public Sewer
Finances and disclosures
- Price:$675,000
- Price per sq. ft.:$243.86
- Tax amount:$5,417 (2024)
New listings near 43179 Mongold Sqare
- Open Sat, 1 to 3pmNew
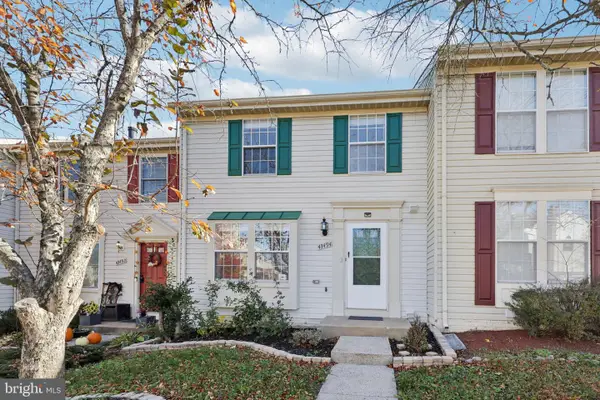 $584,900Active3 beds 4 baths1,640 sq. ft.
$584,900Active3 beds 4 baths1,640 sq. ft.43494 Postrail Sq, ASHBURN, VA 20147
MLS# VALO2110774Listed by: SAMSON PROPERTIES - Open Fri, 4 to 6pmNew
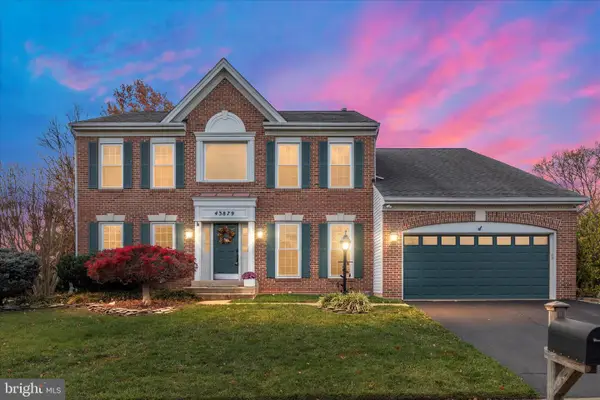 $985,000Active4 beds 4 baths4,174 sq. ft.
$985,000Active4 beds 4 baths4,174 sq. ft.43879 Glenhazel Dr, ASHBURN, VA 20147
MLS# VALO2110720Listed by: REAL BROKER, LLC  $674,990Pending3 beds 3 baths2,548 sq. ft.
$674,990Pending3 beds 3 baths2,548 sq. ft.20042 Coral Wind Dr, ASHBURN, VA 20147
MLS# VALO2110960Listed by: MONUMENT SOTHEBY'S INTERNATIONAL REALTY- Coming Soon
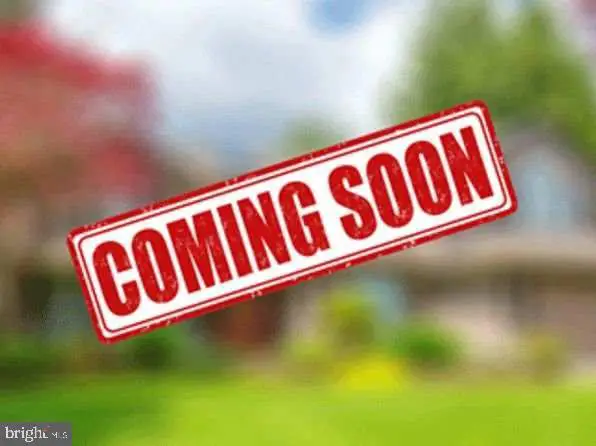 $585,000Coming Soon2 beds 3 baths
$585,000Coming Soon2 beds 3 baths20328 Newfoundland Sq, ASHBURN, VA 20147
MLS# VALO2110950Listed by: KELLER WILLIAMS REALTY 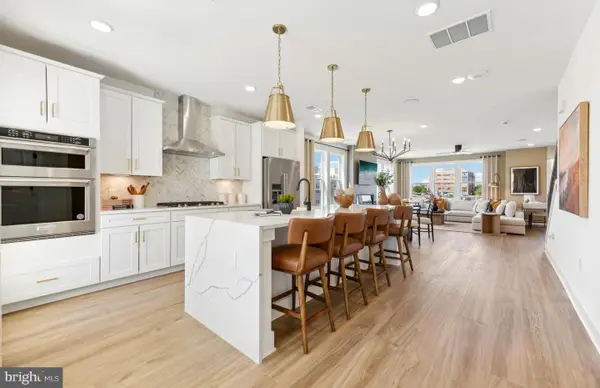 $710,000Pending3 beds 3 baths2,548 sq. ft.
$710,000Pending3 beds 3 baths2,548 sq. ft.19822 Lavender Dust Sq, ASHBURN, VA 20147
MLS# VALO2110914Listed by: MONUMENT SOTHEBY'S INTERNATIONAL REALTY- New
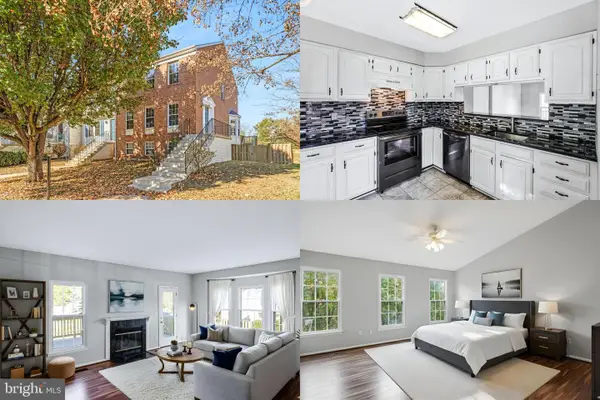 $565,000Active3 beds 4 baths1,874 sq. ft.
$565,000Active3 beds 4 baths1,874 sq. ft.21031 Lemon Springs Ter, ASHBURN, VA 20147
MLS# VALO2109846Listed by: KELLER WILLIAMS REALTY - Coming SoonOpen Sun, 1 to 3pm
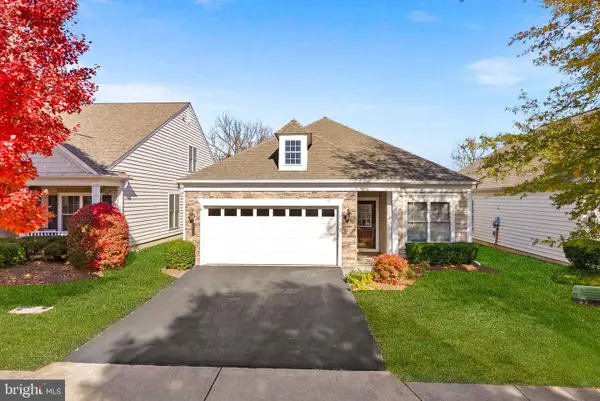 $800,000Coming Soon3 beds 2 baths
$800,000Coming Soon3 beds 2 baths20742 Adams Mill Pl, ASHBURN, VA 20147
MLS# VALO2110838Listed by: PEARSON SMITH REALTY, LLC - Open Sat, 10am to 12pmNew
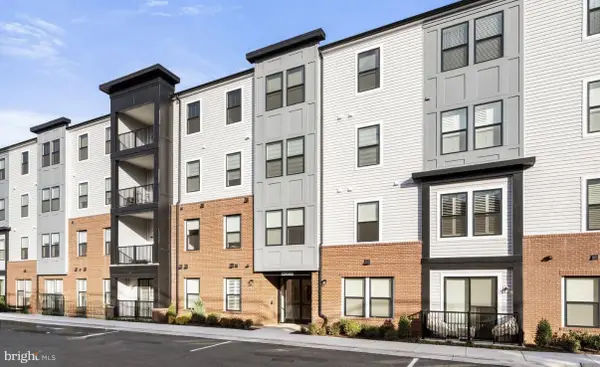 $470,000Active2 beds 2 baths1,280 sq. ft.
$470,000Active2 beds 2 baths1,280 sq. ft.23688 Bolton Crescent Ter #204, ASHBURN, VA 20148
MLS# VALO2110820Listed by: LONG & FOSTER REAL ESTATE, INC. - Open Sat, 1 to 3pmNew
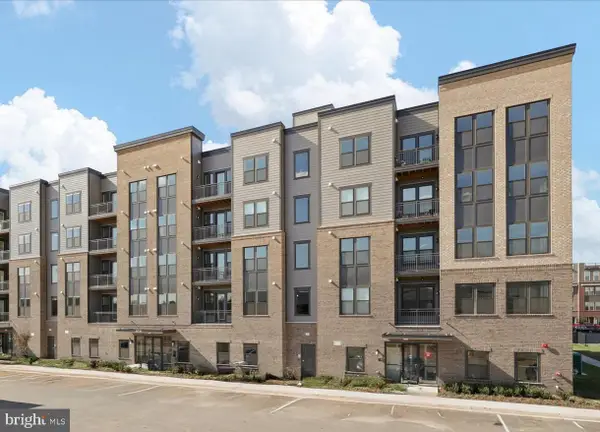 $520,000Active2 beds 2 baths1,301 sq. ft.
$520,000Active2 beds 2 baths1,301 sq. ft.21731 Dovekie Ter #205, ASHBURN, VA 20147
MLS# VALO2110824Listed by: LONG & FOSTER REAL ESTATE, INC. - Open Sun, 1 to 3pmNew
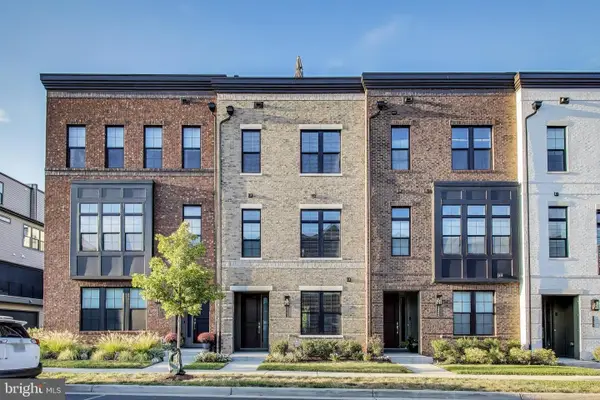 $869,990Active4 beds 5 baths2,620 sq. ft.
$869,990Active4 beds 5 baths2,620 sq. ft.43466 Grandmoore St, ASHBURN, VA 20148
MLS# VALO2107738Listed by: KW METRO CENTER
