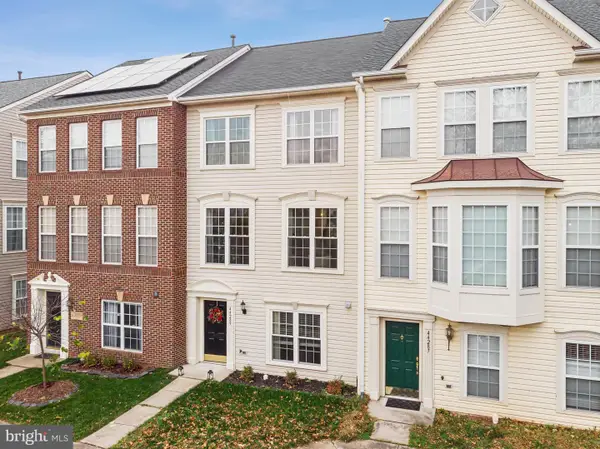43190 Farringdon Sq, Ashburn, VA 20148
Local realty services provided by:ERA Reed Realty, Inc.
43190 Farringdon Sq,Ashburn, VA 20148
$625,000
- 3 Beds
- 4 Baths
- - sq. ft.
- Townhouse
- Coming Soon
Listed by:jason nevarrete henriquez
Office:long & foster real estate, inc.
MLS#:VALO2108438
Source:BRIGHTMLS
Price summary
- Price:$625,000
- Monthly HOA dues:$127
About this home
Stunning 3-bedroom, 2 full & 2 half bath townhome-style condo in the sought-after Demott & Silver section of Broadlands! Built in 2022, this like-new home offers over 2,400 sq ft of modern living across four spacious levels. Enjoy a gourmet kitchen with quartz countertops, stainless steel appliances, gas cooking, a large island, and ample cabinet space. The open floor plan flows effortlessly from kitchen to living and dining areas with abundant natural light. The luxurious primary suite features a walk-in closet and spa-style en-suite bath. Two additional bedrooms, a full hall bath, and upper-level laundry complete the upstairs. A rooftop terrace provides an ideal outdoor space for entertaining or unwinding. Lower level includes a flexible office or rec space plus a half bath. Attached 1-car garage and driveway add convenience. Located minutes from shops, dining, parks, Ashburn Metro, Dulles Greenway & more. Enjoy community amenities including pools, trails, fitness centers, and top-rated Loudoun schools!
Contact an agent
Home facts
- Year built:2022
- Listing ID #:VALO2108438
- Added:1 day(s) ago
- Updated:October 07, 2025 at 04:35 AM
Rooms and interior
- Bedrooms:3
- Total bathrooms:4
- Full bathrooms:2
- Half bathrooms:2
Heating and cooling
- Cooling:Central A/C
- Heating:Electric, Forced Air
Structure and exterior
- Roof:Architectural Shingle
- Year built:2022
Schools
- High school:BRIAR WOODS
- Middle school:EAGLE RIDGE
- Elementary school:HILLSIDE
Utilities
- Water:Public
- Sewer:Public Sewer
Finances and disclosures
- Price:$625,000
- Tax amount:$5,206 (2025)
New listings near 43190 Farringdon Sq
- Coming SoonOpen Sat, 10am to 12pm
 $599,900Coming Soon3 beds 3 baths
$599,900Coming Soon3 beds 3 baths44289 Suscon Sq, ASHBURN, VA 20147
MLS# VALO2108404Listed by: EXP REALTY, LLC - Coming Soon
 $675,000Coming Soon3 beds 3 baths
$675,000Coming Soon3 beds 3 baths44533 Wolfhound Sq, ASHBURN, VA 20147
MLS# VALO2107506Listed by: CENTURY 21 REDWOOD REALTY - Coming SoonOpen Sat, 1 to 3pm
 $849,900Coming Soon4 beds 4 baths
$849,900Coming Soon4 beds 4 baths43141 Clarendon Sq, ASHBURN, VA 20148
MLS# VALO2108402Listed by: VIRGINIA SELECT HOMES, LLC. - Coming Soon
 $1,750,000Coming Soon5 beds 5 baths
$1,750,000Coming Soon5 beds 5 baths20304 Northpark Dr, ASHBURN, VA 20147
MLS# VALO2108398Listed by: PEARSON SMITH REALTY, LLC - Coming Soon
 $879,900Coming Soon3 beds 3 baths
$879,900Coming Soon3 beds 3 baths20763 Crescent Pointe Pl, ASHBURN, VA 20147
MLS# VALO2108302Listed by: BERKSHIRE HATHAWAY HOMESERVICES PENFED REALTY - New
 $649,900Active3 beds 3 baths2,245 sq. ft.
$649,900Active3 beds 3 baths2,245 sq. ft.43700 Hamilton Chapel Ter, ASHBURN, VA 20148
MLS# VALO2108140Listed by: TTR SOTHEBYS INTERNATIONAL REALTY - New
 $679,900Active3 beds 3 baths2,200 sq. ft.
$679,900Active3 beds 3 baths2,200 sq. ft.44310 Silkworth Ter, ASHBURN, VA 20147
MLS# VALO2108034Listed by: RE/MAX GALAXY  $723,700Pending3 beds 3 baths2,548 sq. ft.
$723,700Pending3 beds 3 baths2,548 sq. ft.19824 Lavender Dust Sq, ASHBURN, VA 20147
MLS# VALO2108324Listed by: MONUMENT SOTHEBY'S INTERNATIONAL REALTY- Open Tue, 10:30am to 4:30pmNew
 $620,435Active3 beds 3 baths1,520 sq. ft.
$620,435Active3 beds 3 baths1,520 sq. ft.19812 Lavender Dust Sq, ASHBURN, VA 20147
MLS# VALO2108308Listed by: MONUMENT SOTHEBY'S INTERNATIONAL REALTY
