43221 Greeley Sq, Ashburn, VA 20148
Local realty services provided by:ERA Byrne Realty
43221 Greeley Sq,Ashburn, VA 20148
$1,228,000
- 3 Beds
- 4 Baths
- 4,124 sq. ft.
- Single family
- Active
Listed by: kimberly a spear, lara d hopewell
Office: keller williams realty
MLS#:VALO2108558
Source:BRIGHTMLS
Price summary
- Price:$1,228,000
- Price per sq. ft.:$297.77
- Monthly HOA dues:$324
About this home
Welcome to this exceptional, nearly new Delano model by Miller & Smith, offering more than 4,100 square feet of beautifully upgraded living space on a coveted lot backing to peaceful woods. Built in 2023, this home was designed for both elegance and ease, where every detail feels intentional, from the full service elevator providing access to all levels, including the garage, to the high end finishes that add a sense of luxury throughout.
Step inside to find luxury plank flooring under soaring 10 foot ceilings, setting a bright and airy tone from the start. The spacious entryway, framed by a welcoming covered porch, hints at the charm and comfort that await inside.
At the heart of the home lies a truly impressive chef’s kitchen, the kind that inspires everything from cozy breakfasts to grand holiday feasts. White cabinetry stretches to the ceiling, quartz counters gleam beneath soft lighting, and the bold blue island adds a splash of personality and plenty of seating. JennAir stainless steel appliances, including an induction cooktop, bring form and function together in perfect harmony. Just beyond, a generous prep kitchen and butler’s pantry feature additional cabinetry, granite counters, a beverage fridge, and a sink, ideal for both entertaining and everyday ease. French doors open to reveal a large walk in pantry, completing this dream worthy culinary space.
The main living area offers warmth and versatility, with a cozy gas fireplace anchoring the family room and sliding glass doors leading to a charming screened porch, a delightful spot to savor morning coffee or evening breezes. A formal dining room stands ready for memorable gatherings, and the thoughtfully designed powder room offers accessibility with style. The mudroom, with custom shelving and a perfect nook for a bench or pet station, keeps daily life running smoothly, while the garage boasts an ultra quiet insulated door and extra storage. Plantation shutters throughout the main and upper levels add timeless appeal.
Upstairs, a second family room invites you to create the perfect home office, reading nook, or hobby retreat. The luxurious primary suite feels like a private sanctuary with a custom walk-in closet with direct access to the laundry room and a spa-inspired bath featuring a frameless glass shower, designer tile, grab bars, and bench seating. Two additional bedrooms on the opposite wing offer generous closets and share a bath with granite counters and a linen closet.
The finished lower level was made for entertaining with a stunning custom bar that feels like your favorite neighborhood pub, built-in cabinetry, room for games and gatherings, and plenty of storage.
Outdoors, the beauty continues with professional landscaping, a new stone walkway, and underground drainage for year-round ease. The screened porch, complete with skylights, overlooks a tranquil garden framed by mature woods and direct trail access, a peaceful, storybook backdrop for your everyday life.
Modern conveniences include integrated smart home features, a Lutron lighting system, EV charger, motorized shades on the kitchen window, doors to the deck and primary bedroom, and built-in ceiling speakers in the kitchen and porch, because the most beautiful homes should sound as good as they look.
Birchwood at Brambleton offers a lifestyle designed for adults aged 55 and better. With two clubhouses, there's plenty to do. The amenities include indoor and outdoor pools, Pickleball & Bocce courts, fitness center, greenhouse & garden area, fishing pier with catch and release fishing, demonstration kitchen, theater, art studio, and even a golf simulator. Scenic trails weave through ponds, gardens, and green spaces, while social events and clubs bring neighbors together in true Brambleton spirit. With easy access to shopping, dining, the Silver Line Metro, and all of Brambleton’s vibrant town center amenities, this location blends tranquility and connection in perfect balance.
Contact an agent
Home facts
- Year built:2023
- Listing ID #:VALO2108558
- Added:75 day(s) ago
- Updated:December 31, 2025 at 02:49 PM
Rooms and interior
- Bedrooms:3
- Total bathrooms:4
- Full bathrooms:3
- Half bathrooms:1
- Living area:4,124 sq. ft.
Heating and cooling
- Cooling:Ceiling Fan(s), Central A/C
- Heating:Central, Natural Gas
Structure and exterior
- Roof:Architectural Shingle
- Year built:2023
- Building area:4,124 sq. ft.
- Lot area:0.1 Acres
Schools
- High school:ROCK RIDGE
- Middle school:STONE HILL
- Elementary school:CREIGHTON'S CORNER
Utilities
- Water:Public
- Sewer:Public Sewer
Finances and disclosures
- Price:$1,228,000
- Price per sq. ft.:$297.77
- Tax amount:$9,103 (2025)
New listings near 43221 Greeley Sq
- Coming Soon
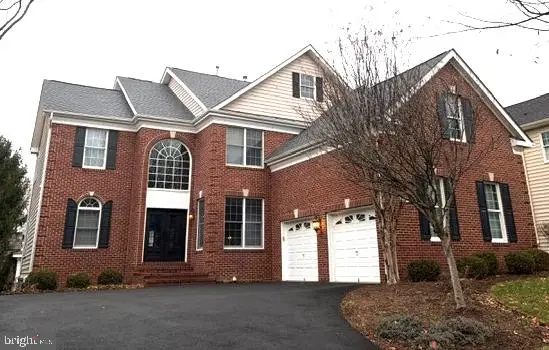 $1,250,000Coming Soon3 beds 3 baths
$1,250,000Coming Soon3 beds 3 baths19873 Bethpage Ct, ASHBURN, VA 20147
MLS# VALO2113118Listed by: BERKSHIRE HATHAWAY HOMESERVICES PENFED REALTY - New
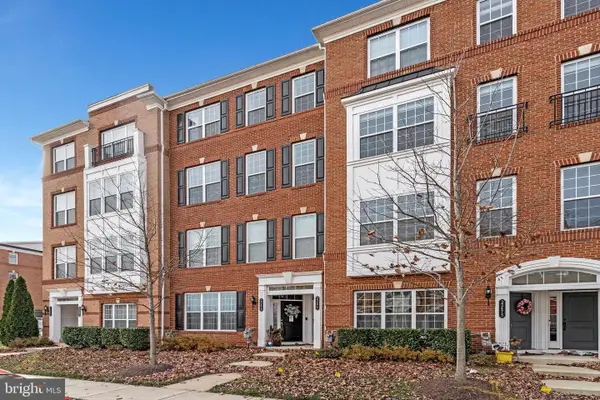 $605,000Active3 beds 3 baths2,452 sq. ft.
$605,000Active3 beds 3 baths2,452 sq. ft.23477 Belvoir Woods Ter, ASHBURN, VA 20148
MLS# VALO2113098Listed by: REALTY OF AMERICA LLC - Coming Soon
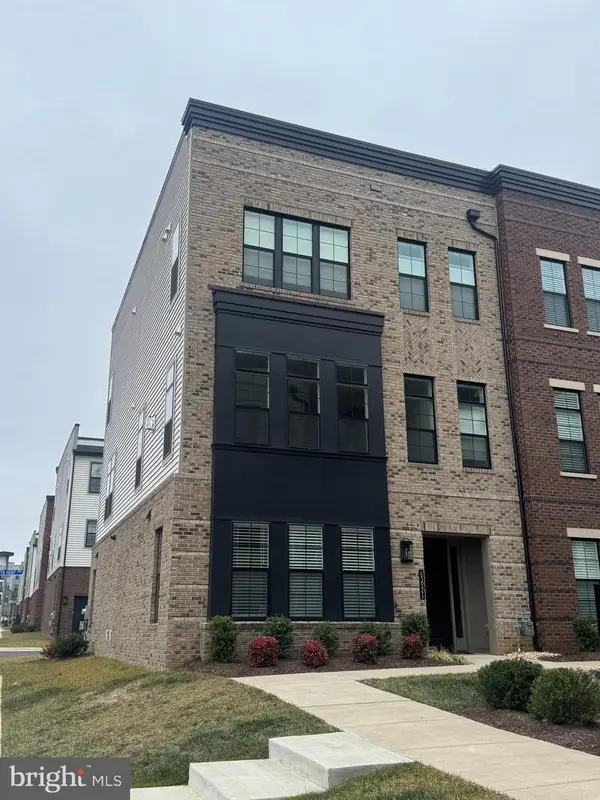 $1,075,000Coming Soon4 beds 4 baths
$1,075,000Coming Soon4 beds 4 baths43921 Hurleys Hunt Ter, ASHBURN, VA 20147
MLS# VALO2113054Listed by: PEARSON SMITH REALTY, LLC - Coming Soon
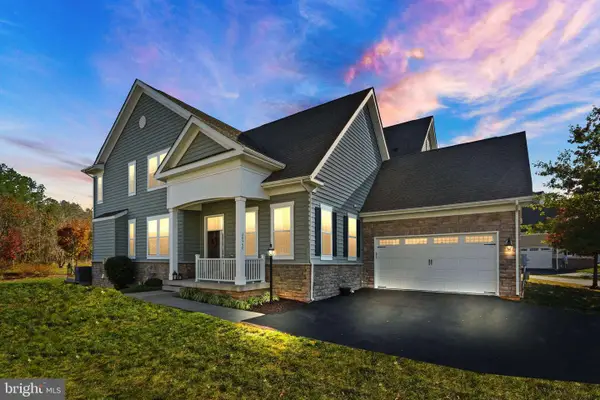 $950,000Coming Soon4 beds 5 baths
$950,000Coming Soon4 beds 5 baths20950 Goose Preserve Dr, ASHBURN, VA 20148
MLS# VALO2112634Listed by: REAL BROKER, LLC 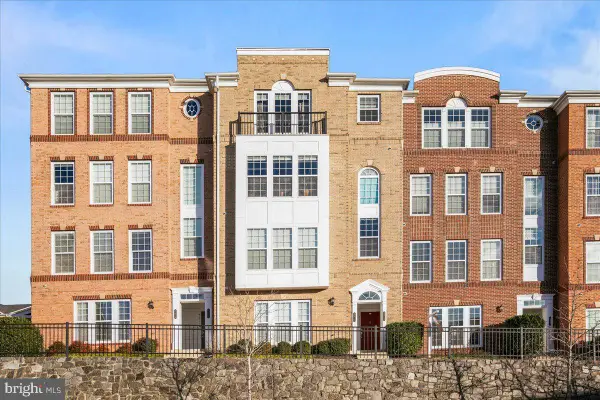 $560,000Active3 beds 3 baths2,620 sq. ft.
$560,000Active3 beds 3 baths2,620 sq. ft.42710 Telford Ter, ASHBURN, VA 20147
MLS# VALO2112582Listed by: EXP REALTY, LLC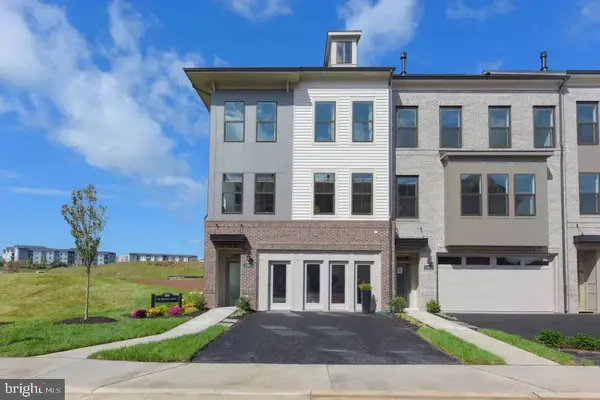 $789,795Active3 beds 4 baths2,742 sq. ft.
$789,795Active3 beds 4 baths2,742 sq. ft.23590 Raytown Ter, ASHBURN, VA 20148
MLS# VALO2112572Listed by: CENTURY 21 REDWOOD REALTY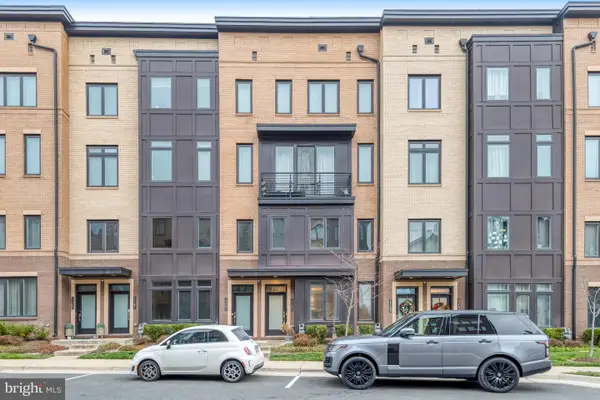 $549,900Active3 beds 3 baths1,672 sq. ft.
$549,900Active3 beds 3 baths1,672 sq. ft.23586 Waterford Downs Ter, ASHBURN, VA 20148
MLS# VALO2112552Listed by: SAMSON PROPERTIES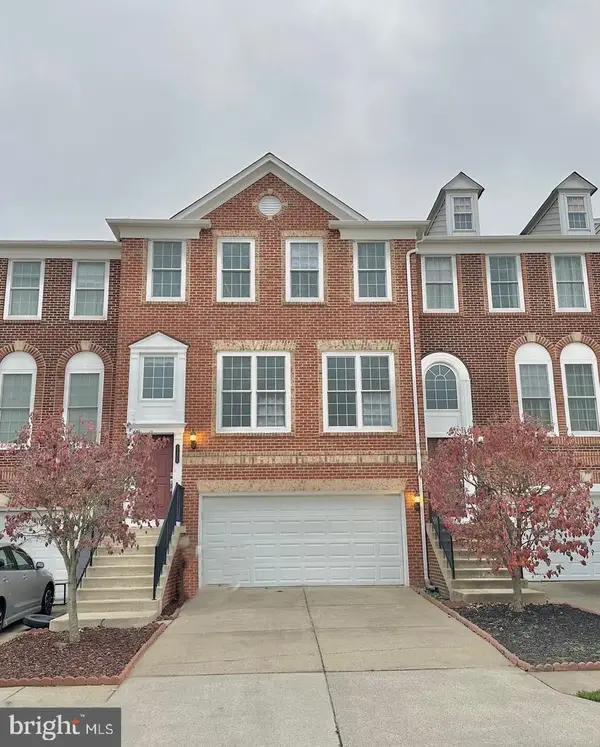 $820,000Active4 beds 4 baths3,039 sq. ft.
$820,000Active4 beds 4 baths3,039 sq. ft.42904 Bittner Sq, ASHBURN, VA 20148
MLS# VALO2112556Listed by: EXP REALTY, LLC $789,990Active3 beds 3 baths2,450 sq. ft.
$789,990Active3 beds 3 baths2,450 sq. ft.Homesite 62 Northpark Dr, ASHBURN, VA 20147
MLS# VALO2112540Listed by: DRB GROUP REALTY, LLC- Coming Soon
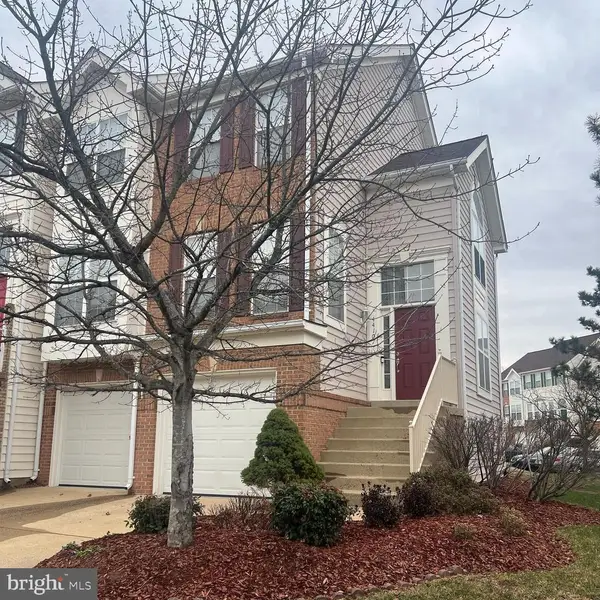 $739,900Coming Soon3 beds 3 baths
$739,900Coming Soon3 beds 3 baths44107 Saxony Ter, ASHBURN, VA 20147
MLS# VALO2112376Listed by: SAMSON PROPERTIES
