43262 Baltusrol Ter, Ashburn, VA 20147
Local realty services provided by:ERA Central Realty Group
43262 Baltusrol Ter,Ashburn, VA 20147
$815,000
- 3 Beds
- 4 Baths
- 2,828 sq. ft.
- Townhouse
- Active
Listed by: katherine d colville
Office: century 21 redwood realty
MLS#:VALO2104298
Source:BRIGHTMLS
Price summary
- Price:$815,000
- Price per sq. ft.:$288.19
- Monthly HOA dues:$316
About this home
New paint throughout! Walls, doors, trim, and ceilings all freshly painted‹”creating a crisp, modern feel throughout. New, stylish light fixtures add the perfect finishing touch and brighten each room beautifully.Backed by lush trees and sweeping golf course views of the 5th green, this Toll Brothers former model home blends elegance, comfort, and peace of mind thanks to its many updates‹”including a brand-new roof installed in 2024. Welcoming natural light pours in from three sides, enhancing the airy, open feel of this sought-after end-unit townhome. Thoughtfully maintained and move-in ready, you can enjoy it as is or update to your personal style.Step inside to a soaring two-story living room with vaulted ceilings, skylight, and built-in display shelves. Hardwood floors guide you into the family room, where the open-concept design connects cozy fireplace gatherings to the sun-filled kitchen and dining area. Surrounded by windows and patio doors‹”with an additional skylight above‹”the dining space is bright and inviting year-round. The kitchen features quality wood cabinetry, and although they are white, the appliances have been replaced within the past 3 years, including a new fridge, dishwasher, and microwave.Your spacious deck is perfect for relaxing, grilling, and dining under the stars, framed by serene trees and manicured community grounds. Professionally designed landscaping attracts a delightful array of wildlife‹”hummingbirds, wrens, bluebirds, robins, cardinals, and goldfinches‹”making this backyard a private nature retreat. Overlooking the golf course at the 5th green. The main level also includes an updated powder room, laundry room with newer front-loading washer and dryer (2019), and an attached 2-car garage with storage racks. Upstairs, you'll find three sunny bedrooms and two full baths, including a vaulted-ceiling primary suite with double-sink vanity, skylight, stall shower, and indulgent corner tub with treetop views.The finished lower level offers even more living space with a remodeled full bath, generous rec room with fireplace and butler's pantry, plus two versatile bonus rooms ideal for an office, gym, or hobby space. The room currently being used as a closet would work great as an additional bedroom. Storage is abundant!Living in Belmont Country Club means access to world-class amenities‹”golf, pools, tennis, basketball, volleyball, playgrounds, trails, and professionally maintained landscaping‹”all in a well-managed community with strong reserves. Over the years, the owners have invested in thoughtful improvements including HVAC replacements for both levels, deck installation, basement finishing, bathroom remodels, Elfa closet systems, lighting upgrades, and more.With a prime location, top-tier amenities, and the security of a brand-new roof (2024), this is a rare opportunity to own a beautiful home in one of the area's most desirable communities.
Contact an agent
Home facts
- Year built:2003
- Listing ID #:VALO2104298
- Added:138 day(s) ago
- Updated:December 31, 2025 at 02:49 PM
Rooms and interior
- Bedrooms:3
- Total bathrooms:4
- Full bathrooms:3
- Half bathrooms:1
- Living area:2,828 sq. ft.
Heating and cooling
- Cooling:Central A/C, Zoned
- Heating:Forced Air, Natural Gas, Zoned
Structure and exterior
- Roof:Shingle
- Year built:2003
- Building area:2,828 sq. ft.
- Lot area:0.1 Acres
Schools
- High school:RIVERSIDE
- Middle school:BELMONT RIDGE
- Elementary school:NEWTON-LEE
Utilities
- Water:Public
- Sewer:Public Sewer
Finances and disclosures
- Price:$815,000
- Price per sq. ft.:$288.19
- Tax amount:$5,988 (2025)
New listings near 43262 Baltusrol Ter
- Coming Soon
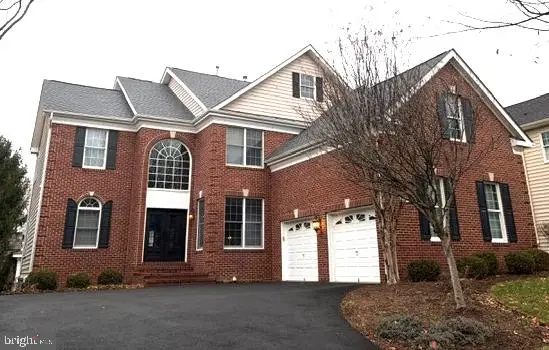 $1,250,000Coming Soon3 beds 3 baths
$1,250,000Coming Soon3 beds 3 baths19873 Bethpage Ct, ASHBURN, VA 20147
MLS# VALO2113118Listed by: BERKSHIRE HATHAWAY HOMESERVICES PENFED REALTY - New
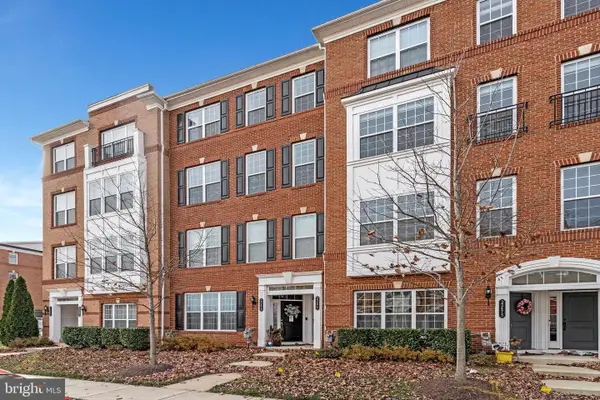 $605,000Active3 beds 3 baths2,452 sq. ft.
$605,000Active3 beds 3 baths2,452 sq. ft.23477 Belvoir Woods Ter, ASHBURN, VA 20148
MLS# VALO2113098Listed by: REALTY OF AMERICA LLC - Coming Soon
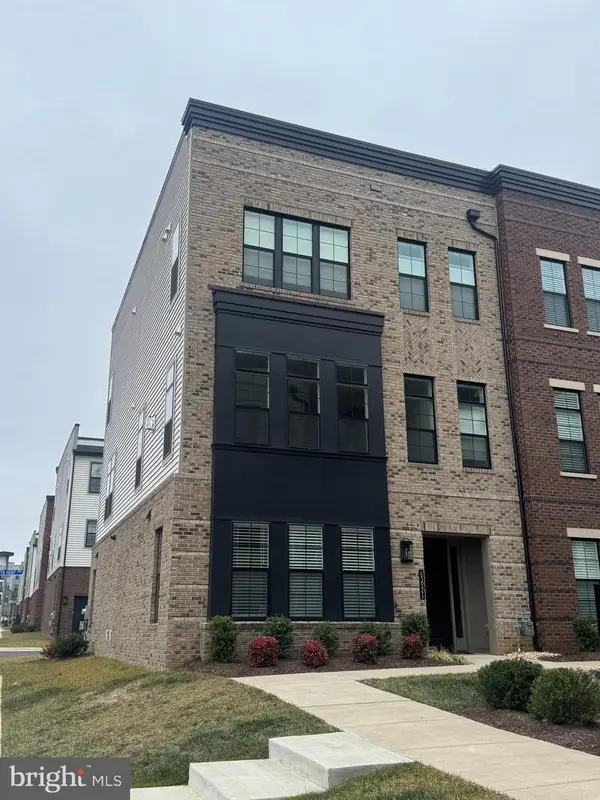 $1,075,000Coming Soon4 beds 4 baths
$1,075,000Coming Soon4 beds 4 baths43921 Hurleys Hunt Ter, ASHBURN, VA 20147
MLS# VALO2113054Listed by: PEARSON SMITH REALTY, LLC - Coming Soon
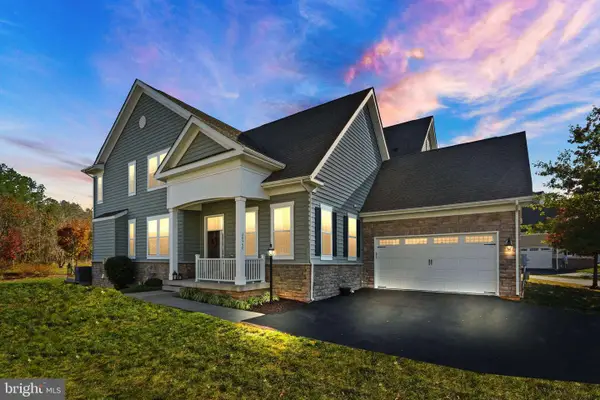 $950,000Coming Soon4 beds 5 baths
$950,000Coming Soon4 beds 5 baths20950 Goose Preserve Dr, ASHBURN, VA 20148
MLS# VALO2112634Listed by: REAL BROKER, LLC 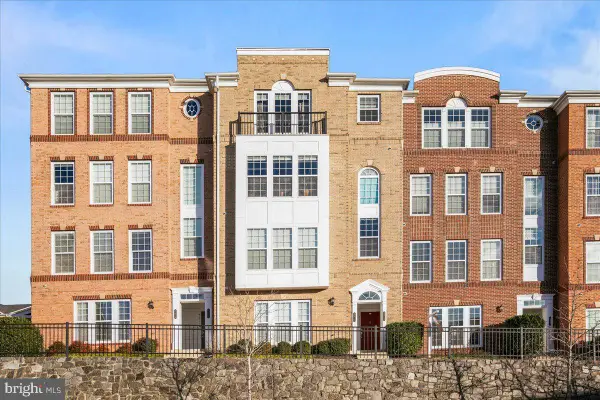 $560,000Active3 beds 3 baths2,620 sq. ft.
$560,000Active3 beds 3 baths2,620 sq. ft.42710 Telford Ter, ASHBURN, VA 20147
MLS# VALO2112582Listed by: EXP REALTY, LLC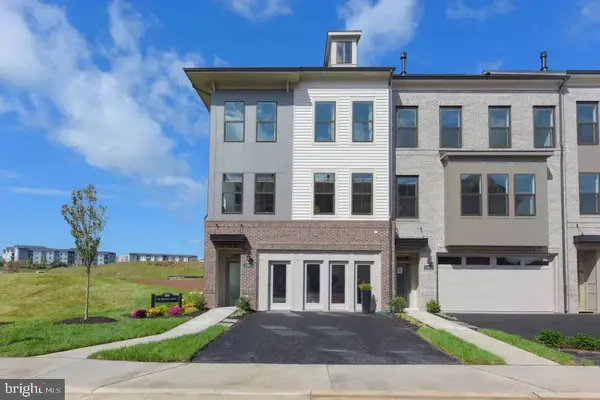 $789,795Active3 beds 4 baths2,742 sq. ft.
$789,795Active3 beds 4 baths2,742 sq. ft.23590 Raytown Ter, ASHBURN, VA 20148
MLS# VALO2112572Listed by: CENTURY 21 REDWOOD REALTY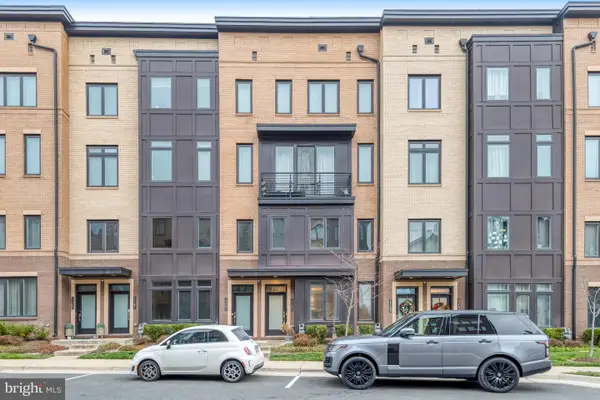 $549,900Active3 beds 3 baths1,672 sq. ft.
$549,900Active3 beds 3 baths1,672 sq. ft.23586 Waterford Downs Ter, ASHBURN, VA 20148
MLS# VALO2112552Listed by: SAMSON PROPERTIES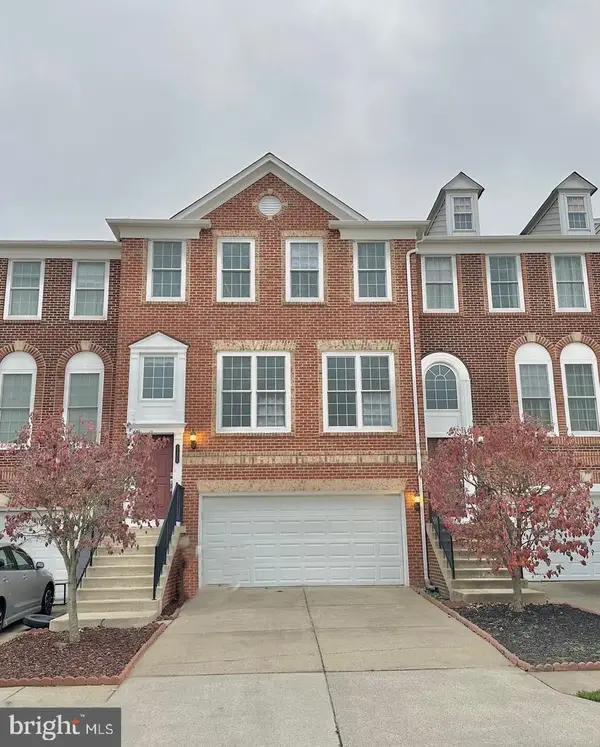 $820,000Active4 beds 4 baths3,039 sq. ft.
$820,000Active4 beds 4 baths3,039 sq. ft.42904 Bittner Sq, ASHBURN, VA 20148
MLS# VALO2112556Listed by: EXP REALTY, LLC $789,990Active3 beds 3 baths2,450 sq. ft.
$789,990Active3 beds 3 baths2,450 sq. ft.Homesite 62 Northpark Dr, ASHBURN, VA 20147
MLS# VALO2112540Listed by: DRB GROUP REALTY, LLC- Coming Soon
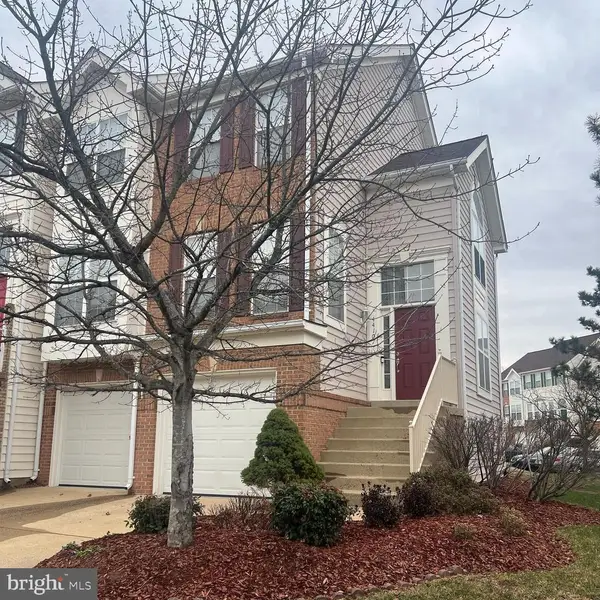 $739,900Coming Soon3 beds 3 baths
$739,900Coming Soon3 beds 3 baths44107 Saxony Ter, ASHBURN, VA 20147
MLS# VALO2112376Listed by: SAMSON PROPERTIES
