43281 John Danforth Ct, Ashburn, VA 20147
Local realty services provided by:ERA Martin Associates
43281 John Danforth Ct,Ashburn, VA 20147
$1,250,000
- 6 Beds
- 5 Baths
- 5,135 sq. ft.
- Single family
- Pending
Listed by: dan e thiewes
Office: re/max executives
MLS#:VALO2104800
Source:BRIGHTMLS
Price summary
- Price:$1,250,000
- Price per sq. ft.:$243.43
- Monthly HOA dues:$101
About this home
Welcome to your north east facing cul-de-sac home with over $250,000 in upgrades. This spacious home is back on the market after installing a new 25 year warranty roof October 2025, two new HVAC systems (air handlers in the attic and basement along with compressors outside) October 2025 and new hot water heater September 2025. Additionally, new plush carpet with upgraded padding was installed in all 5 bedrooms and office October 2025. New family room Palladian windows are on order and will be installed this fall. From the large front porch, step into a beautiful open floor plan great for entertaining. Do you have parents living with you? Caregivers living with you? Physically challenged with stairs? This home is multigenerational with plenty space for everyone. The three finished levels is 5,000 sf and features 5 bedrooms and 5 full bathrooms. A special feature is having one of the bedrooms and full bath on the main level. The primary bath was renovated August 2025 and features two separate vanities with quartz countertops and include LED backlit mirrors, deep soaking stand alone tub, stylish shower and his & her closets. The primary bedroom also features a walk-in shoe closet. The kitchen had its makeover in 2022 with new shaker cabinets, quartz countertops, backsplash, beverage station, LG fridge with craft ball ice maker, LG stove top and Kitchen Aid dishwasher and a new kitchen faucet. Large Kitchen Aid double wall ovens were installed within the last 5 years. A large Trex deck for entertaining is off the main kitchen. Just off the kitchen, the laundry room features a new quartz countertop, sink and faucet and is adjacent to the large walk in pantry. The kitchen, family room, dining room, front hallway, main level full bath, hallway and walk-in coat closet all received new LVP in 2022. The spacious 2-story main level family room receives lots of natural sunlight through the day and has a gas fireplace to keep you cozy in winter. The upper bedroom level has 4 bedrooms (each with a walk-in closet) and 3 full bathrooms. The spacious basement includes an exercise room (perhaps another office?), a main living area with a wet bar, dishwasher, disposal and mini fridge. There is a large bedroom-like room with closet (it doesn't have an egress window) and two large storage rooms in the basement that finish out the lower level space. The basement stairs and main area carpet with upgraded padding is new August 2025. The den, exercise room and storage room carpet was new in 2019. The double wide basement walk up provides great access to the rear yard and extra daylight. Be sure to access the document folder for the extensive list of updates and special enhancements. A Matterport 3D virtual tour will help you get a feel for the great house that awaits you. Close to Route 7, Dulles Greenway/Toll Road and One Loudoun. It's finally time for the original owners to make their wonderful home available to someone new.
Contact an agent
Home facts
- Year built:2004
- Listing ID #:VALO2104800
- Added:89 day(s) ago
- Updated:November 13, 2025 at 09:13 AM
Rooms and interior
- Bedrooms:6
- Total bathrooms:5
- Full bathrooms:5
- Living area:5,135 sq. ft.
Heating and cooling
- Cooling:Ceiling Fan(s), Central A/C
- Heating:Forced Air, Humidifier, Natural Gas
Structure and exterior
- Year built:2004
- Building area:5,135 sq. ft.
- Lot area:0.3 Acres
Schools
- High school:STONE BRIDGE
- Middle school:TRAILSIDE
- Elementary school:NEWTON-LEE
Utilities
- Water:Public
- Sewer:Public Sewer
Finances and disclosures
- Price:$1,250,000
- Price per sq. ft.:$243.43
- Tax amount:$8,818 (2025)
New listings near 43281 John Danforth Ct
- Coming SoonOpen Sat, 1 to 3pm
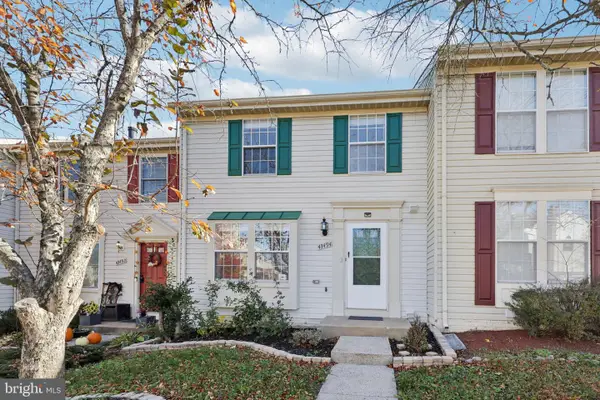 $584,900Coming Soon3 beds 4 baths
$584,900Coming Soon3 beds 4 baths43494 Postrail Sq, ASHBURN, VA 20147
MLS# VALO2110774Listed by: SAMSON PROPERTIES - Open Fri, 4 to 6pmNew
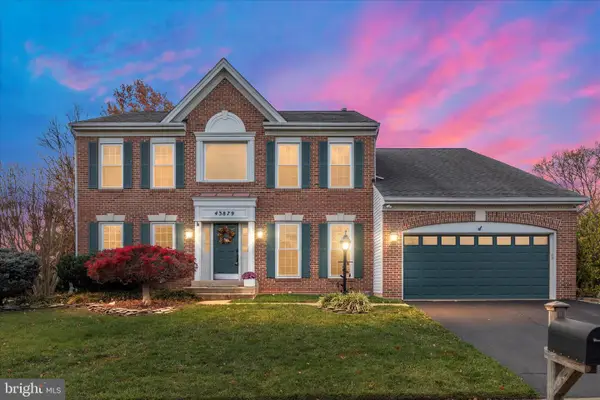 $985,000Active4 beds 4 baths4,174 sq. ft.
$985,000Active4 beds 4 baths4,174 sq. ft.43879 Glenhazel Dr, ASHBURN, VA 20147
MLS# VALO2110720Listed by: REAL BROKER, LLC  $674,990Pending3 beds 3 baths2,548 sq. ft.
$674,990Pending3 beds 3 baths2,548 sq. ft.20042 Coral Wind Dr, ASHBURN, VA 20147
MLS# VALO2110960Listed by: MONUMENT SOTHEBY'S INTERNATIONAL REALTY- Coming Soon
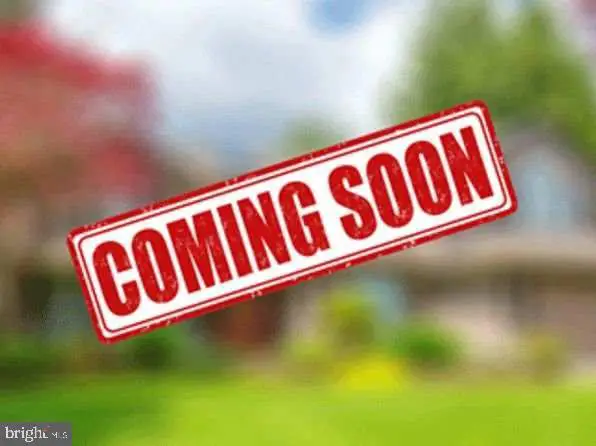 $585,000Coming Soon2 beds 3 baths
$585,000Coming Soon2 beds 3 baths20328 Newfoundland Sq, ASHBURN, VA 20147
MLS# VALO2110950Listed by: KELLER WILLIAMS REALTY 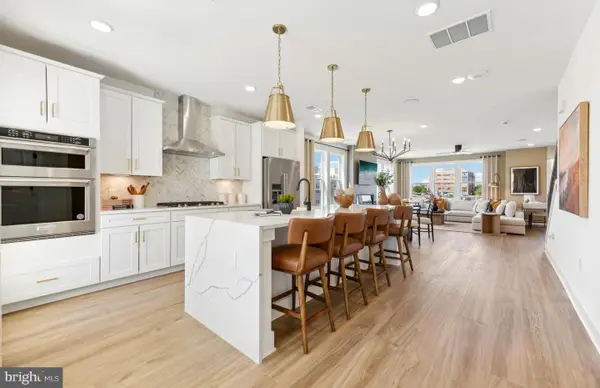 $710,000Pending3 beds 3 baths2,548 sq. ft.
$710,000Pending3 beds 3 baths2,548 sq. ft.19822 Lavender Dust Sq, ASHBURN, VA 20147
MLS# VALO2110914Listed by: MONUMENT SOTHEBY'S INTERNATIONAL REALTY- New
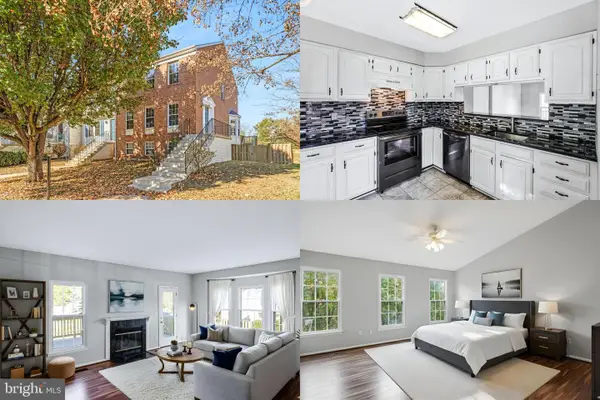 $565,000Active3 beds 4 baths1,874 sq. ft.
$565,000Active3 beds 4 baths1,874 sq. ft.21031 Lemon Springs Ter, ASHBURN, VA 20147
MLS# VALO2109846Listed by: KELLER WILLIAMS REALTY - Coming SoonOpen Sun, 1 to 3pm
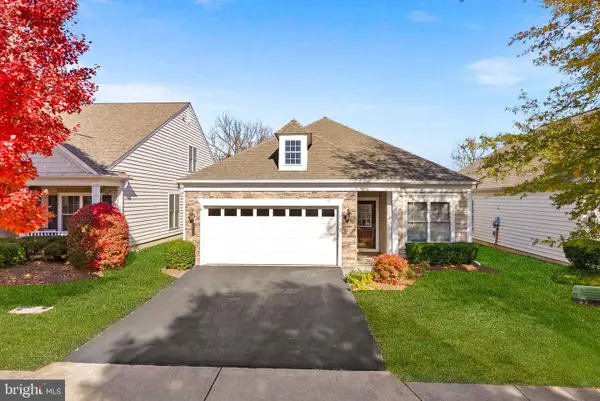 $800,000Coming Soon3 beds 2 baths
$800,000Coming Soon3 beds 2 baths20742 Adams Mill Pl, ASHBURN, VA 20147
MLS# VALO2110838Listed by: PEARSON SMITH REALTY, LLC - Open Sat, 10am to 12pmNew
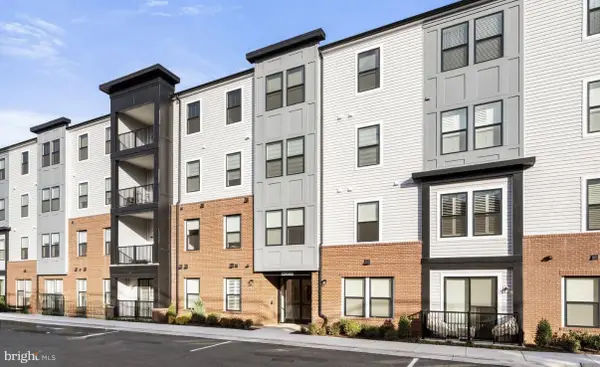 $470,000Active2 beds 2 baths1,280 sq. ft.
$470,000Active2 beds 2 baths1,280 sq. ft.23688 Bolton Crescent Ter #204, ASHBURN, VA 20148
MLS# VALO2110820Listed by: LONG & FOSTER REAL ESTATE, INC. - Open Sat, 1 to 3pmNew
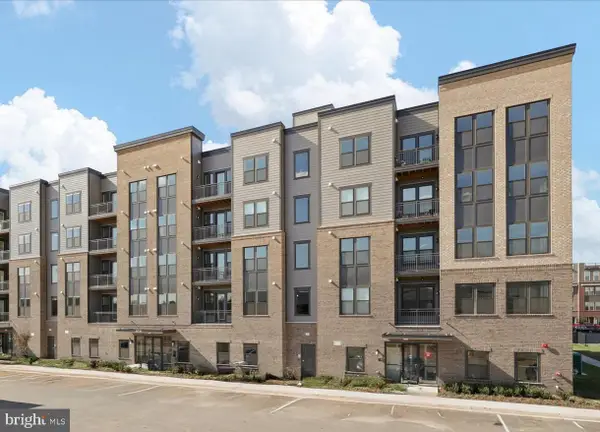 $520,000Active2 beds 2 baths1,301 sq. ft.
$520,000Active2 beds 2 baths1,301 sq. ft.21731 Dovekie Ter #205, ASHBURN, VA 20147
MLS# VALO2110824Listed by: LONG & FOSTER REAL ESTATE, INC. - New
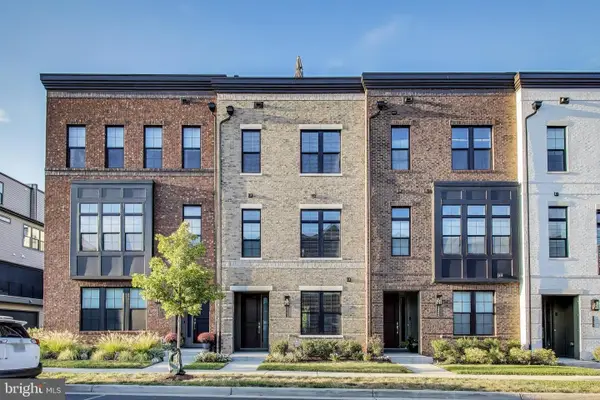 $869,990Active4 beds 5 baths2,620 sq. ft.
$869,990Active4 beds 5 baths2,620 sq. ft.43466 Grandmoore St, ASHBURN, VA 20148
MLS# VALO2107738Listed by: KW METRO CENTER
