43437 Monroe Crest Ter, Ashburn, VA 20148
Local realty services provided by:ERA Byrne Realty
43437 Monroe Crest Ter,Ashburn, VA 20148
$587,000
- 3 Beds
- 3 Baths
- 1,525 sq. ft.
- Condominium
- Pending
Listed by: carla c brown
Office: toll brothers real estate inc.
MLS#:VALO2111366
Source:BRIGHTMLS
Price summary
- Price:$587,000
- Price per sq. ft.:$384.92
- Monthly HOA dues:$128
About this home
Steps from Ashburn Metro – Sully Classic | Estimated Move in early Spring 2026
Experience modern living at its finest in this beautifully crafted Sully Classic residence, perfectly positioned only moments from the Ashburn Metro. The community offers exceptional amenities, including a resort-inspired pool, clubhouse, fitness center, trails, and playground—everything you need for a vibrant, convenient lifestyle.
Inside, the home features a professionally curated kitchen complete with quartz countertops with continuous quartz backsplash, an oversized island, and high-end KitchenAid stainless steel appliances—ideal for weeknight cooking or hosting guests.
The generous primary suite enhanced by a tray ceiling, walk-in closet, spa-like bathroom with dual vanities, an expansive shower, and a private covered balcony. A dedicated laundry room on the bedroom level adds everyday ease, featuring Whirlpool front-load appliances, upper cabinetry, and a utility sink.
Additional standout features include an oak staircase, wide-plank luxury vinyl flooring throughout the home, an extended driveway offering bonus parking, and peaceful views of the community green space right outside your door.
Don’t miss this opportunity to secure a gorgeous home in one of Loudoun County’s premier metro-accessible neighborhoods!
Contact an agent
Home facts
- Year built:2025
- Listing ID #:VALO2111366
- Added:92 day(s) ago
- Updated:February 20, 2026 at 08:35 AM
Rooms and interior
- Bedrooms:3
- Total bathrooms:3
- Full bathrooms:2
- Half bathrooms:1
- Living area:1,525 sq. ft.
Heating and cooling
- Cooling:Programmable Thermostat
- Heating:Natural Gas, Programmable Thermostat
Structure and exterior
- Roof:Architectural Shingle
- Year built:2025
- Building area:1,525 sq. ft.
Schools
- High school:ROCK RIDGE
- Middle school:STONE HILL
- Elementary school:MOOREFIELD STATION
Utilities
- Water:Public
- Sewer:Public Sewer
Finances and disclosures
- Price:$587,000
- Price per sq. ft.:$384.92
New listings near 43437 Monroe Crest Ter
- Open Sun, 12 to 2pmNew
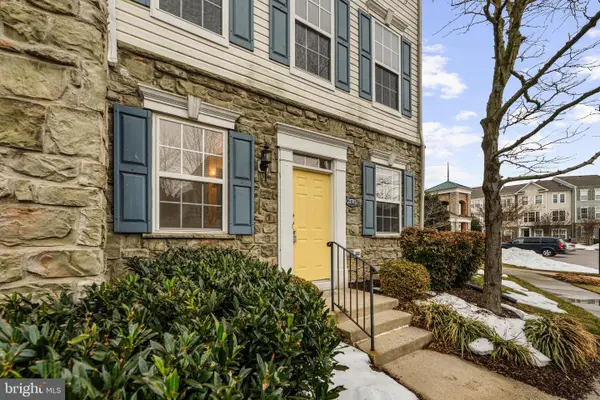 $500,000Active3 beds 3 baths1,548 sq. ft.
$500,000Active3 beds 3 baths1,548 sq. ft.21781 Findon Ct, ASHBURN, VA 20147
MLS# VALO2115808Listed by: KW METRO CENTER - Coming Soon
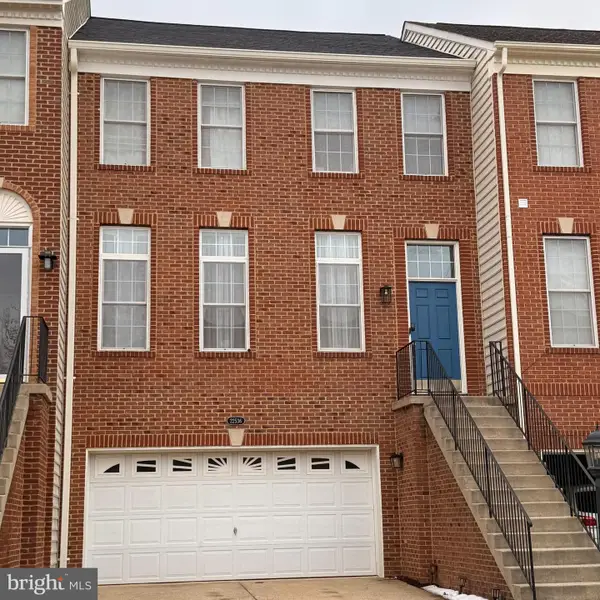 $699,990Coming Soon3 beds 3 baths
$699,990Coming Soon3 beds 3 baths22536 Welborne Manor Sq, ASHBURN, VA 20148
MLS# VALO2115974Listed by: SPRING HILL REAL ESTATE, LLC. - Coming Soon
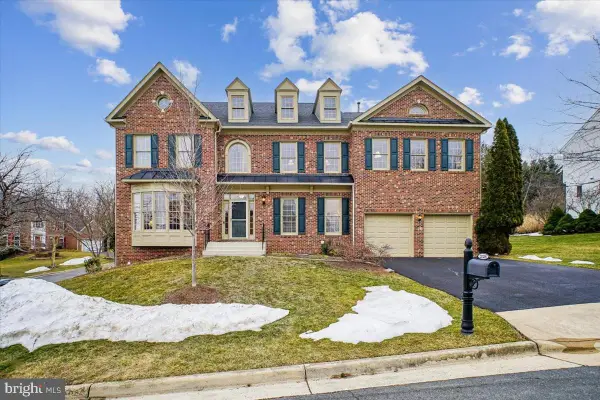 $1,400,000Coming Soon7 beds 7 baths
$1,400,000Coming Soon7 beds 7 baths21338 Fairhunt Dr, ASHBURN, VA 20148
MLS# VALO2116110Listed by: LONG & FOSTER REAL ESTATE, INC. - Coming Soon
 $669,000Coming Soon3 beds 4 baths
$669,000Coming Soon3 beds 4 baths43780 Tattinger Ter, ASHBURN, VA 20148
MLS# VALO2116114Listed by: NETREALTYNOW.COM, LLC - Open Sat, 1 to 3pmNew
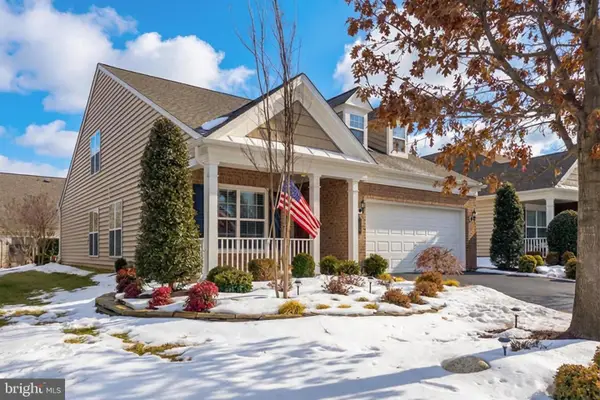 $855,000Active3 beds 3 baths2,404 sq. ft.
$855,000Active3 beds 3 baths2,404 sq. ft.20687 Golden Ridge Dr, ASHBURN, VA 20147
MLS# VALO2115924Listed by: RE/MAX DISTINCTIVE REAL ESTATE, INC. - Open Sun, 1 to 3pmNew
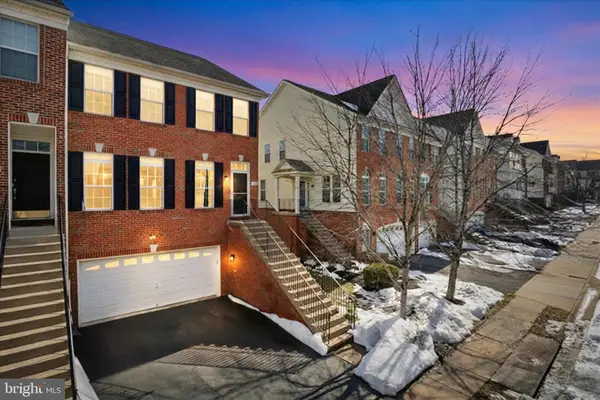 $795,000Active3 beds 4 baths2,773 sq. ft.
$795,000Active3 beds 4 baths2,773 sq. ft.20120 Prairie Dunes Ter, ASHBURN, VA 20147
MLS# VALO2115998Listed by: TAKE 2 REAL ESTATE LLC - Coming Soon
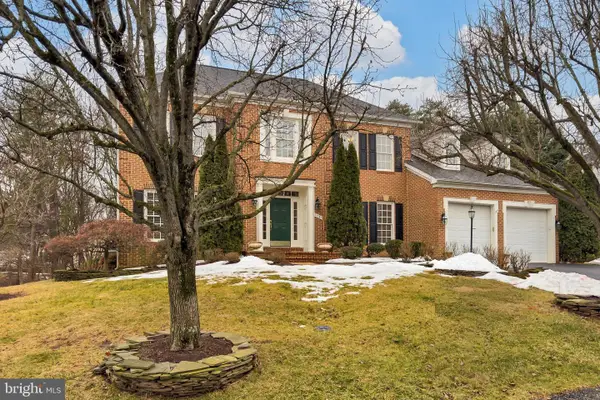 $1,300,000Coming Soon4 beds 5 baths
$1,300,000Coming Soon4 beds 5 baths43785 Timberbrooke Pl, ASHBURN, VA 20147
MLS# VALO2115164Listed by: REAL BROKER, LLC - New
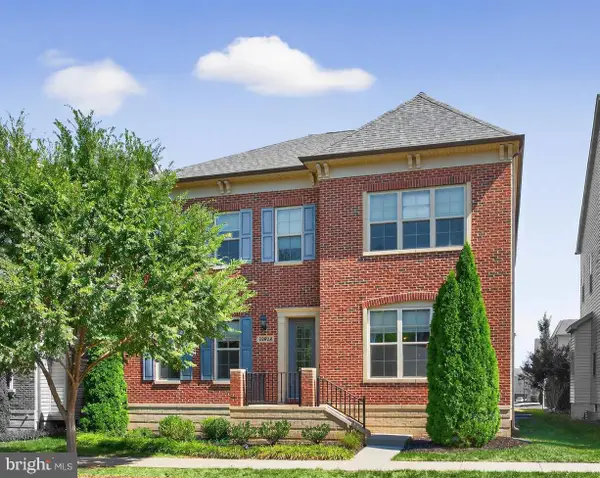 $1,349,989Active5 beds 5 baths5,220 sq. ft.
$1,349,989Active5 beds 5 baths5,220 sq. ft.20624 Holyoke Dr, ASHBURN, VA 20147
MLS# VALO2100542Listed by: LONG & FOSTER REAL ESTATE, INC. - New
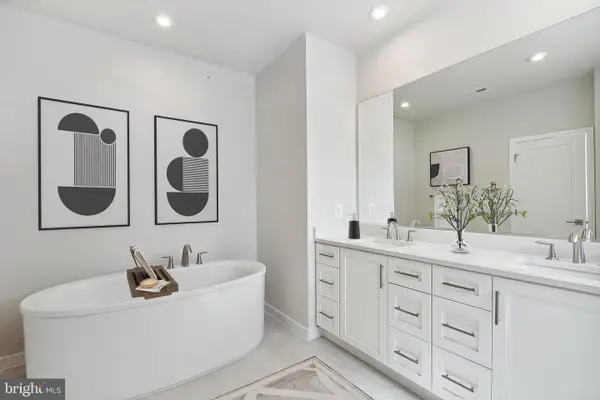 $569,000Active3 beds 3 baths1,525 sq. ft.
$569,000Active3 beds 3 baths1,525 sq. ft.22091 Midmoore Dr, ASHBURN, VA 20148
MLS# VALO2116034Listed by: TOLL BROTHERS REAL ESTATE INC. - New
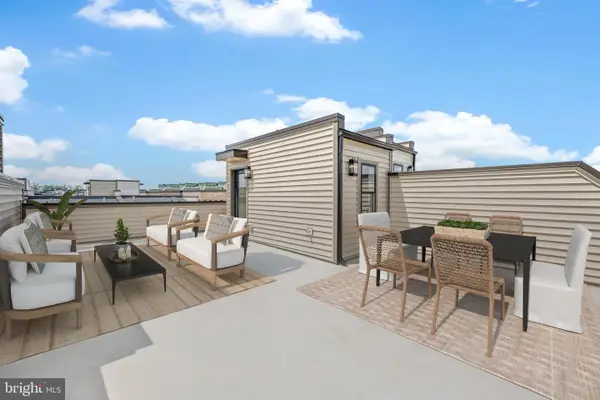 $698,000Active3 beds 3 baths2,500 sq. ft.
$698,000Active3 beds 3 baths2,500 sq. ft.22129 Little Mount Ter, ASHBURN, VA 20148
MLS# VALO2116038Listed by: TOLL BROTHERS REAL ESTATE INC.

