43494 Postrail Sq, Ashburn, VA 20147
Local realty services provided by:ERA Central Realty Group
Listed by: carolyn young, heather ellong
Office: samson properties
MLS#:VALO2110774
Source:BRIGHTMLS
Price summary
- Price:$574,900
- Price per sq. ft.:$350.55
- Monthly HOA dues:$119
About this home
Welcome to 43494 Postrail Square, a 3-bedroom, 3.5-bath townhome quietly set within the established Ashburn Farm community of Ashburn. Surrounded by mature trees and open green space, this home offers three finished levels of beautifully balanced living—comfortable, connected, and full of natural light.
The main level feels warm and inviting from the moment you step inside. Hardwood floors guide you through an open layout where the living and dining areas flow effortlessly together, creating a space that feels both elegant and easygoing. The large eat-in kitchen is the heart of the home, offering generous table space, a center island, and direct access to the rear deck—perfect for relaxed mornings, casual gatherings, or evenings that drift outdoors.
Upstairs, the primary suite is a quiet retreat, with vaulted ceilings that lend a sense of space and light, a walk-in closet, and a private bath with timeless finishes. Two additional bedrooms and a full hall bath complete the level, each offering comfort, soft new carpet, and a calm, restful tone that makes every room feel like its own haven.
The finished lower level adds another layer of livability, featuring a spacious family room anchored by a cozy gas fireplace, a full bath, and a dedicated laundry and storage room. It’s the kind of flexible space that easily adapts—movie nights, a home gym, or simply a quiet place to unwind.
Recent updates include new interior paint throughout, new carpet on the upper and lower levels, and refreshed lighting that brightens every corner of the home.
Out back, the large deck extends the living space outdoors, overlooking the fenced yard and open common area. A reinforced section has been specially designed to support a hot tub, offering the perfect setting for relaxation and quiet evenings under the stars.
Life in Ashburn Farm means access to resort-style amenities including multiple swimming pools, tennis and basketball courts, playgrounds, and more than twenty miles of scenic walking and biking trails. Everyday conveniences and dining options are minutes away, and commuters will love being less than ten minutes from the Ashburn Silver Line Metro Station, offering direct access to Reston, Tysons, and downtown Washington, D.C. Major routes—including Route 7, the Dulles Greenway, and Route 28—are all nearby, with Dulles International Airport less than twenty minutes away.
43494 Postrail Square offers comfort, warmth, and a genuine sense of home—set in a community where convenience and connection come naturally.
Contact an agent
Home facts
- Year built:1992
- Listing ID #:VALO2110774
- Added:93 day(s) ago
- Updated:February 11, 2026 at 02:38 PM
Rooms and interior
- Bedrooms:3
- Total bathrooms:4
- Full bathrooms:3
- Half bathrooms:1
- Living area:1,640 sq. ft.
Heating and cooling
- Cooling:Central A/C
- Heating:Forced Air, Natural Gas
Structure and exterior
- Roof:Shingle
- Year built:1992
- Building area:1,640 sq. ft.
- Lot area:0.03 Acres
Schools
- High school:STONE BRIDGE
- Middle school:TRAILSIDE
- Elementary school:SANDERS CORNER
Utilities
- Water:Public
- Sewer:Public Sewer
Finances and disclosures
- Price:$574,900
- Price per sq. ft.:$350.55
- Tax amount:$4,266 (2025)
New listings near 43494 Postrail Sq
- Coming Soon
 $649,900Coming Soon3 beds 3 baths
$649,900Coming Soon3 beds 3 baths22530 Wilson View Ter, ASHBURN, VA 20148
MLS# VALO2114110Listed by: REDFIN CORPORATION - New
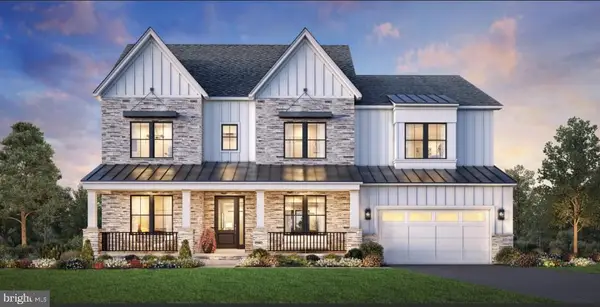 $1,931,995Active5 beds 6 baths4,724 sq. ft.
$1,931,995Active5 beds 6 baths4,724 sq. ft.41624 Misty Dawn Dr, ASHBURN, VA 20148
MLS# VALO2115588Listed by: TOLL BROTHERS REAL ESTATE INC. - New
 $1,789,995Active4 beds 5 baths4,577 sq. ft.
$1,789,995Active4 beds 5 baths4,577 sq. ft.41636 Misty Dawn Dr, ASHBURN, VA 20148
MLS# VALO2115592Listed by: TOLL BROTHERS REAL ESTATE INC. - Coming Soon
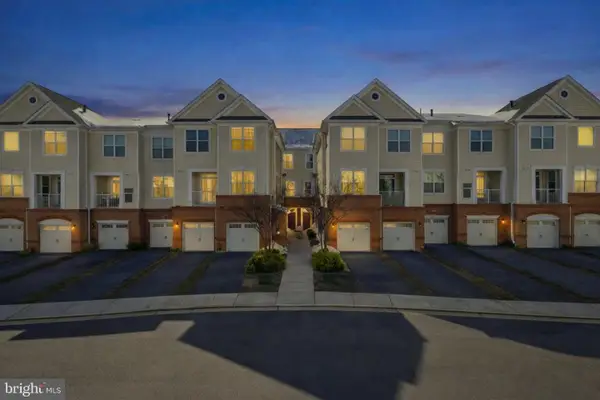 $529,000Coming Soon3 beds 3 baths
$529,000Coming Soon3 beds 3 baths43047 Stuarts Glen Ter #106, ASHBURN, VA 20148
MLS# VALO2114846Listed by: VIRGINIA SELECT HOMES, LLC. - New
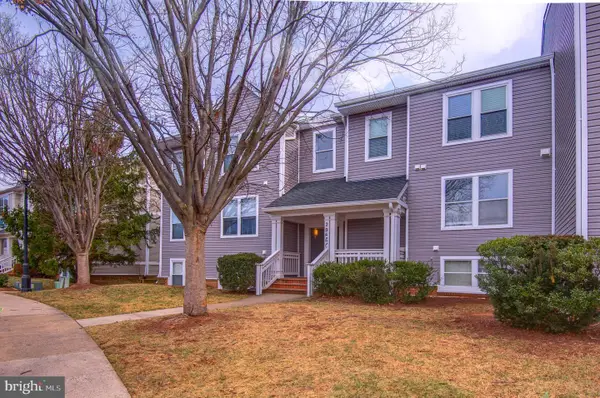 $410,000Active2 beds 2 baths1,222 sq. ft.
$410,000Active2 beds 2 baths1,222 sq. ft.20600 Cornstalk Ter #202, ASHBURN, VA 20147
MLS# VALO2115436Listed by: FAIRFAX REALTY OF TYSONS 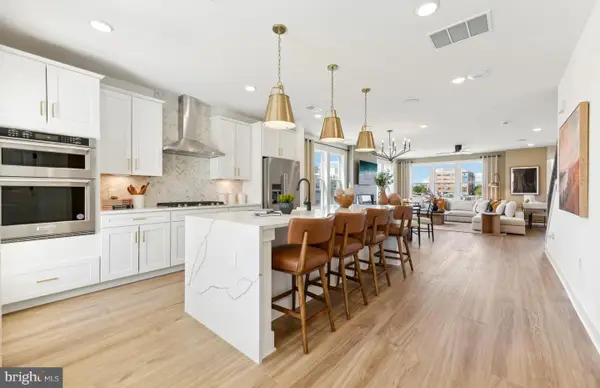 $674,990Pending3 beds 3 baths2,548 sq. ft.
$674,990Pending3 beds 3 baths2,548 sq. ft.19806 Lavender Dust Sq, ASHBURN, VA 20147
MLS# VALO2115464Listed by: MONUMENT SOTHEBY'S INTERNATIONAL REALTY- Open Sat, 1 to 3pmNew
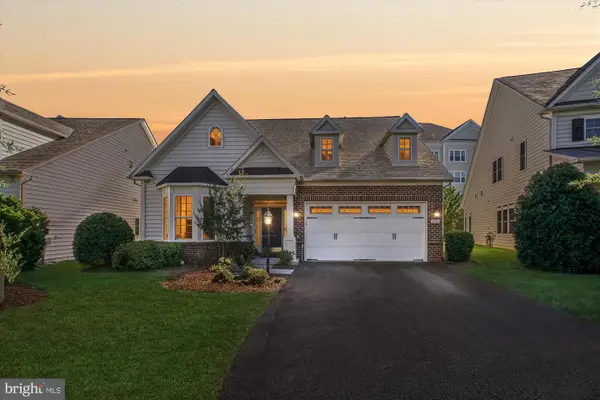 $849,999Active3 beds 3 baths2,810 sq. ft.
$849,999Active3 beds 3 baths2,810 sq. ft.20763 Crescent Pointe Pl, ASHBURN, VA 20147
MLS# VALO2115330Listed by: BERKSHIRE HATHAWAY HOMESERVICES PENFED REALTY - Coming Soon
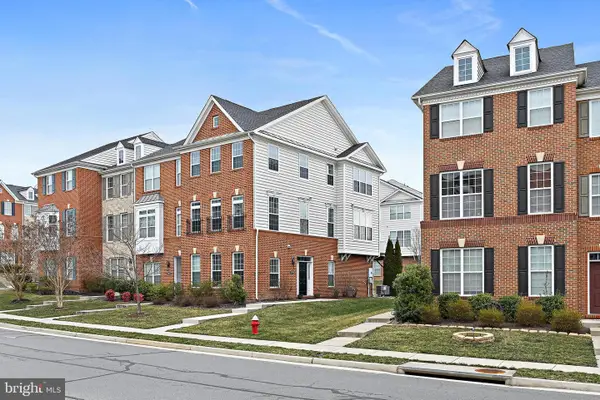 $695,000Coming Soon4 beds 4 baths
$695,000Coming Soon4 beds 4 baths23196 Wrathall Dr, ASHBURN, VA 20148
MLS# VALO2115430Listed by: KW UNITED - New
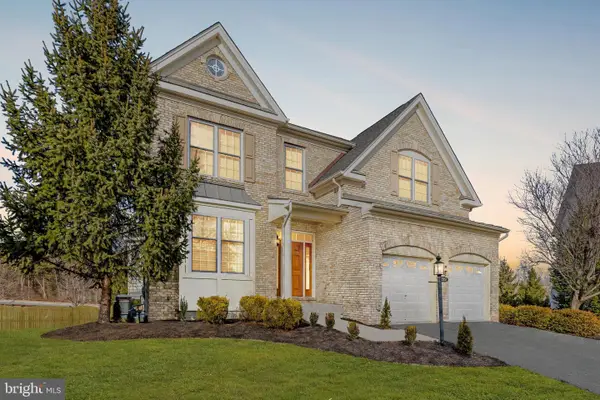 $1,275,000Active8 beds 5 baths4,720 sq. ft.
$1,275,000Active8 beds 5 baths4,720 sq. ft.23151 Glenorchy Ct, ASHBURN, VA 20148
MLS# VALO2111664Listed by: KELLER WILLIAMS REALTY - Coming SoonOpen Sun, 2 to 4pm
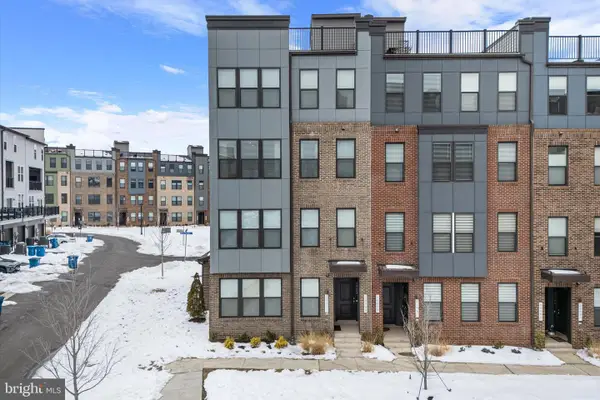 $584,990Coming Soon3 beds 3 baths
$584,990Coming Soon3 beds 3 baths44481 Wolfhound Sq, ASHBURN, VA 20147
MLS# VALO2115346Listed by: PEARSON SMITH REALTY, LLC

