43501 Monroe Crest Ter, Ashburn, VA 20148
Local realty services provided by:ERA Reed Realty, Inc.
43501 Monroe Crest Ter,Ashburn, VA 20148
$540,000
- 3 Beds
- 3 Baths
- 1,525 sq. ft.
- Condominium
- Pending
Listed by: carla c brown
Office: toll brothers real estate inc.
MLS#:VALO2108532
Source:BRIGHTMLS
Price summary
- Price:$540,000
- Price per sq. ft.:$354.1
- Monthly HOA dues:$128
About this home
Just Steps from Ashburn Metro – Sully Greensboro | Immediate Delivery
Discover the perfect blend of luxury, convenience, and style in this stunning Sully Greensboro home, ideally located just steps from the Ashburn Metro Station. Enjoy community amenities including a resort-style pool, clubhouse, fitness center, and playground.
This designer-appointed home showcases a gourmet kitchen with Arctic White cabinetry, quartz countertops and designer tile backsplash, a large center island, and premium KitchenAid stainless steel appliances — perfect for both everyday living and entertaining.
Upstairs, the spacious primary suite features a tray ceiling, walk-in closet, spa-inspired bath with a double vanity, oversized walk-in shower, and a private covered balcony. The upstairs walk-in laundry room offers added convenience with Whirlpool front load washer and dryer, built-in storage cabinetry, and a utility sink.
Additional highlights include oak staircase, wide-plank luxury vinyl flooring throughout, long driveway for additional parking and serene views of the landscaped common area just outside your front door.
Don’t miss your chance to own this beautiful home in one of Loudoun’s most sought-after transit-oriented communities!
Contact an agent
Home facts
- Year built:2025
- Listing ID #:VALO2108532
- Added:100 day(s) ago
- Updated:January 12, 2026 at 08:32 AM
Rooms and interior
- Bedrooms:3
- Total bathrooms:3
- Full bathrooms:2
- Half bathrooms:1
- Living area:1,525 sq. ft.
Heating and cooling
- Cooling:Programmable Thermostat
- Heating:Natural Gas, Programmable Thermostat
Structure and exterior
- Roof:Architectural Shingle
- Year built:2025
- Building area:1,525 sq. ft.
Schools
- High school:ROCK RIDGE
- Middle school:STONE HILL
- Elementary school:MOOREFIELD STATION
Utilities
- Water:Public
- Sewer:Public Sewer
Finances and disclosures
- Price:$540,000
- Price per sq. ft.:$354.1
New listings near 43501 Monroe Crest Ter
- Open Sat, 12 to 2pmNew
 $649,999Active4 beds 4 baths1,932 sq. ft.
$649,999Active4 beds 4 baths1,932 sq. ft.20395 Charter Oak Dr, ASHBURN, VA 20147
MLS# VALO2114100Listed by: EXPERT HOME REALTY LLC - Open Sun, 1:30 to 3:30pmNew
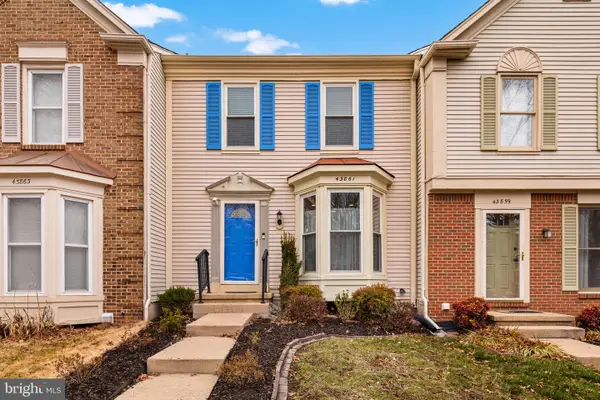 $549,950Active3 beds 4 baths2,008 sq. ft.
$549,950Active3 beds 4 baths2,008 sq. ft.43861 Laburnum Sq, ASHBURN, VA 20147
MLS# VALO2112612Listed by: WEICHERT, REALTORS - Coming Soon
 $1,725,000Coming Soon5 beds 6 baths
$1,725,000Coming Soon5 beds 6 baths22473 Terra Rosa Pl, ASHBURN, VA 20148
MLS# VALO2114048Listed by: SPRING HILL REAL ESTATE, LLC. - Coming Soon
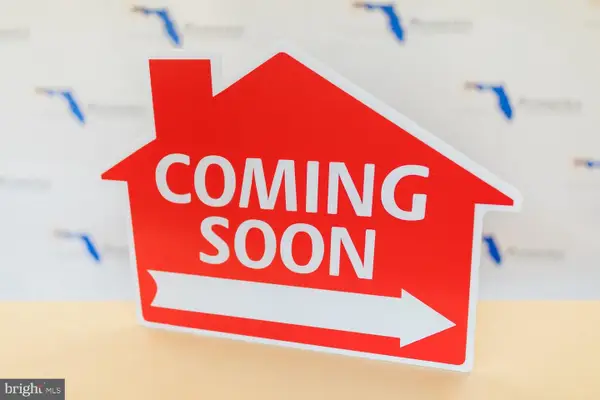 $660,000Coming Soon3 beds 4 baths
$660,000Coming Soon3 beds 4 baths21070 Tyler Too Ter, ASHBURN, VA 20147
MLS# VALO2113948Listed by: MARQUISS REALTY, LLC - New
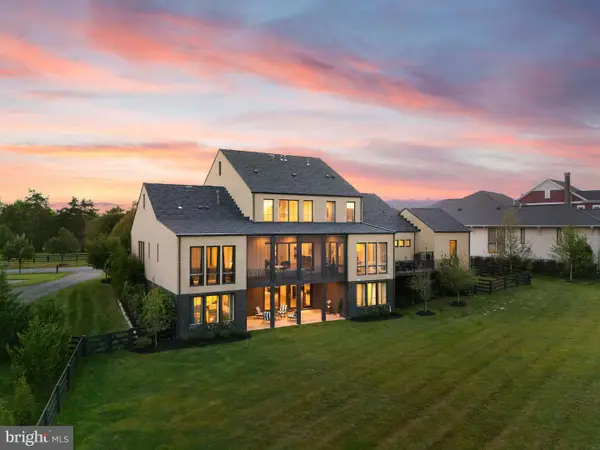 $2,690,000Active5 beds 6 baths7,840 sq. ft.
$2,690,000Active5 beds 6 baths7,840 sq. ft.41774 Ashmeadow Ct, ASHBURN, VA 20148
MLS# VALO2113984Listed by: KELLER WILLIAMS REALTY - Open Sat, 12 to 3pmNew
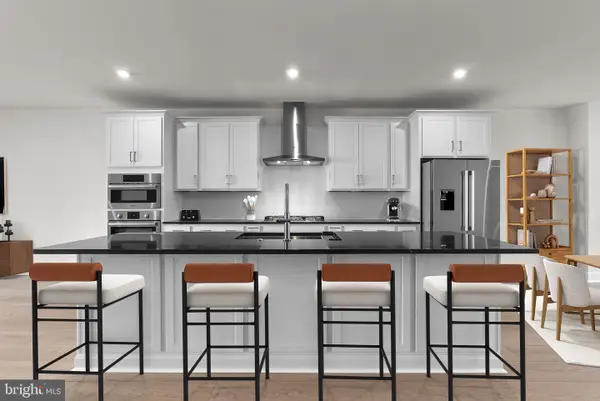 $795,526Active3 beds 3 baths3,058 sq. ft.
$795,526Active3 beds 3 baths3,058 sq. ft.44510 Lowestoft Sq #21, ASHBURN, VA 20147
MLS# VALO2113864Listed by: REAL BROKER, LLC - New
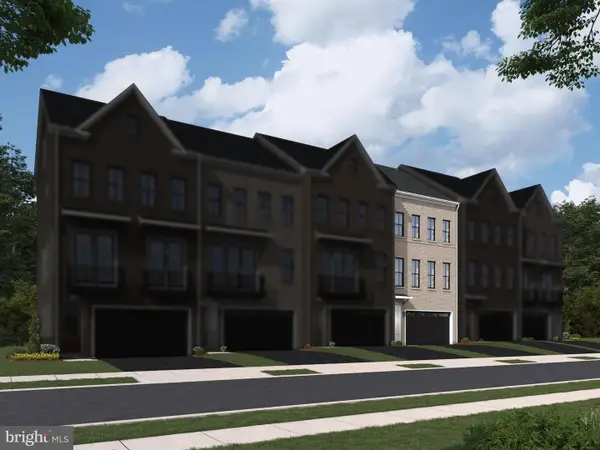 $858,990Active4 beds 5 baths2,860 sq. ft.
$858,990Active4 beds 5 baths2,860 sq. ft.42141 Picasso Sq #homesite 4526, ASHBURN, VA 20148
MLS# VALO2114022Listed by: PEARSON SMITH REALTY, LLC - New
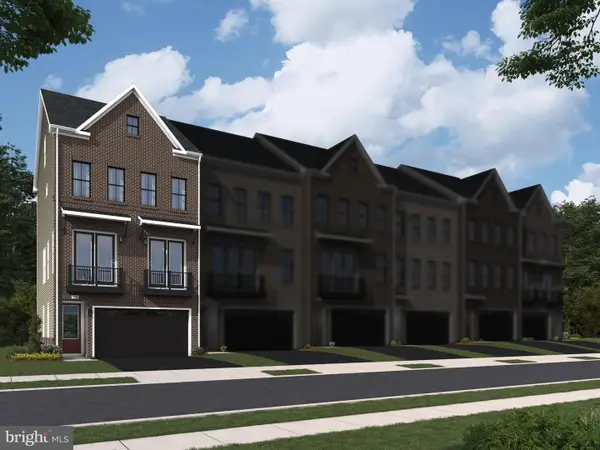 $905,990Active4 beds 5 baths2,833 sq. ft.
$905,990Active4 beds 5 baths2,833 sq. ft.42147 Picasso Sq #homesite 4529, ASHBURN, VA 20148
MLS# VALO2114028Listed by: PEARSON SMITH REALTY, LLC - New
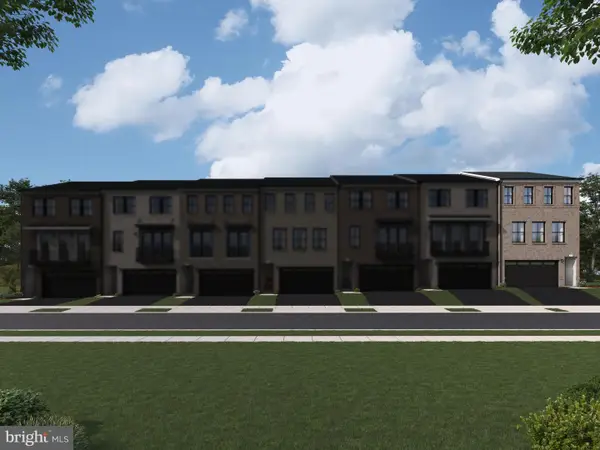 $867,490Active3 beds 4 baths2,721 sq. ft.
$867,490Active3 beds 4 baths2,721 sq. ft.42159 Stone Press Ter #homesite 4365, ASHBURN, VA 20148
MLS# VALO2114030Listed by: PEARSON SMITH REALTY, LLC - New
 $842,490Active3 beds 4 baths2,721 sq. ft.
$842,490Active3 beds 4 baths2,721 sq. ft.42163 Stone Press Ter #homesite 4367, ASHBURN, VA 20148
MLS# VALO2114034Listed by: PEARSON SMITH REALTY, LLC
