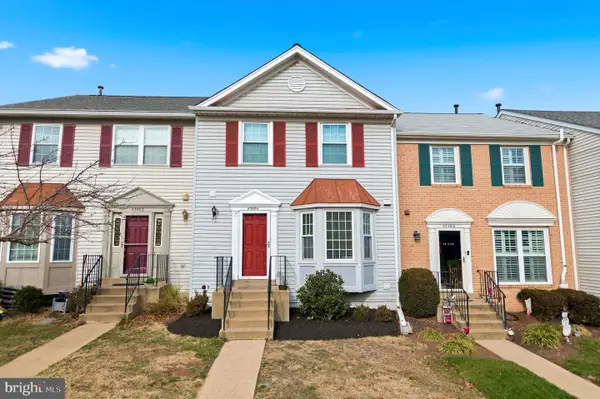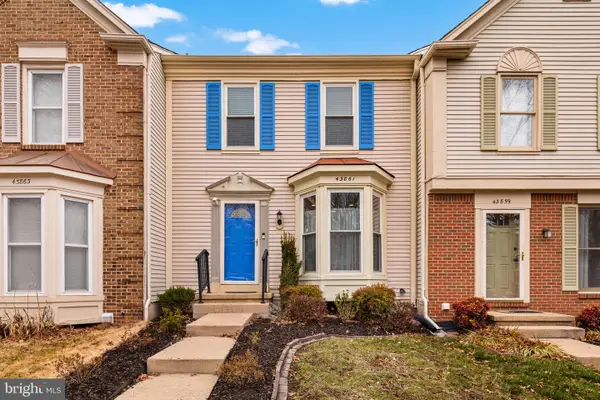43589 Edison Club Ct, Ashburn, VA 20147
Local realty services provided by:ERA OakCrest Realty, Inc.
43589 Edison Club Ct,Ashburn, VA 20147
$2,995,000
- 5 Beds
- 7 Baths
- 10,341 sq. ft.
- Single family
- Active
Listed by: john m aquino, laurie j hargadon
Office: mcwilliams/ballard inc.
MLS#:VALO2113610
Source:BRIGHTMLS
Price summary
- Price:$2,995,000
- Price per sq. ft.:$289.62
- Monthly HOA dues:$434
About this home
Open House: Sunday, January 11, 2026, 1pm-3pm please mention the address to the security guard in order to gain entry into the community. This meticulously upgraded residence was designed for both grand entertaining and calm retreats. This home sits in a cul-de-sac, with a sub-community of 12 homes. Quiet street and once the Former Model Home. BONUS: In-law suite on the 1st floor with full bath and large closet. It features multiple luxurious gathering spaces, resort-style outdoor amenities, and elegant architectural detailing throughout — all within one of Ashburn’s most coveted gated neighborhoods. Whether you’re hosting guests poolside, enjoying theater-level entertainment, or watching the sunset from your terrace, 43589 Edison Club Court sets a benchmark in upscale living. This elegant entertainer's estate offers 5 beds, 7 baths, and over 10,000+ sq. ft. of living space.
Nestled in the gated Belmont Country Club community, this custom semi‑built estate sits on approximately 0.54 acres with impressive views of a golf course and serene lake from the upper‑level terrace.
Spacious luxury living across two family entertainment floors and finished lower basement. See the
spectacular outdoor spaces: Designed for entertaining with a salt‑water pool and spa, expansive patio and hardscape, screened porch, plus a veranda with outdoor kitchen and wood‑burning fireplace.
Stunning Interiors include rich travertine and hardwood flooring, soaring ceilings, custom moldings, a grand foyer with butterfly staircases, and a double‑sided fireplace linking the family room and kitchen. The gourmet kitchen is equipped with commercial-grade stainless steel appliances, a center island, a pantry and opens to the family room. The versatile main level living includes a second primary suite, extensive built-ins, and a solarium party/music room with a built-in bar. Must see in person to appreciate the beauty of this magnificent home.
Amenities Galore: Finished four-car garage; professionally designed multi-level theater, full dance floor, designer decor, and impeccable, move-in ready condition with over $500k in builder upgrades. The entire roof was recently replaced, and electric shades throughout the home will convey.
Contact an agent
Home facts
- Year built:2007
- Listing ID #:VALO2113610
- Added:171 day(s) ago
- Updated:January 17, 2026 at 04:08 PM
Rooms and interior
- Bedrooms:5
- Total bathrooms:7
- Full bathrooms:5
- Half bathrooms:2
- Living area:10,341 sq. ft.
Heating and cooling
- Cooling:Ceiling Fan(s), Central A/C, Zoned
- Heating:Heat Pump(s), Natural Gas
Structure and exterior
- Roof:Asphalt
- Year built:2007
- Building area:10,341 sq. ft.
- Lot area:0.54 Acres
Schools
- High school:RIVERSIDE
- Middle school:BELMONT RIDGE
- Elementary school:NEWTON-LEE
Utilities
- Water:Public
- Sewer:Public Septic
Finances and disclosures
- Price:$2,995,000
- Price per sq. ft.:$289.62
- Tax amount:$17,483 (2025)
New listings near 43589 Edison Club Ct
- New
 $885,380Active4 beds 5 baths2,688 sq. ft.
$885,380Active4 beds 5 baths2,688 sq. ft.42116 Hazel Grove Terrace, ASHBURN, VA 20148
MLS# VALO2114132Listed by: MCWILLIAMS/BALLARD INC. - Open Sat, 1 to 3pmNew
 $530,000Active2 beds 2 baths1,525 sq. ft.
$530,000Active2 beds 2 baths1,525 sq. ft.20981 Rocky Knoll Sq #301, ASHBURN, VA 20147
MLS# VALO2113854Listed by: SERHANT - Open Sat, 12 to 2pmNew
 $688,190Active3 beds 3 baths2,521 sq. ft.
$688,190Active3 beds 3 baths2,521 sq. ft.21863 Express Ter #lot#1052, ASHBURN, VA 20147
MLS# VALO2114124Listed by: RE/MAX GATEWAY - Coming Soon
 $885,000Coming Soon3 beds 3 baths
$885,000Coming Soon3 beds 3 baths20850 Adams Mill Pl, ASHBURN, VA 20147
MLS# VALO2114066Listed by: LONG & FOSTER REAL ESTATE, INC. - Open Sat, 12 to 2pm
 $599,990Pending3 beds 3 baths1,628 sq. ft.
$599,990Pending3 beds 3 baths1,628 sq. ft.21843 Express Ter #lot #1061, ASHBURN, VA 20147
MLS# VALO2113916Listed by: RE/MAX GATEWAY - Open Sun, 12 to 2pmNew
 $950,000Active3 beds 3 baths2,285 sq. ft.
$950,000Active3 beds 3 baths2,285 sq. ft.22171 Springside Ter #400, ASHBURN, VA 20148
MLS# VALO2113902Listed by: REAL BROKER, LLC - Open Sun, 2 to 4pmNew
 $605,000Active3 beds 4 baths1,872 sq. ft.
$605,000Active3 beds 4 baths1,872 sq. ft.43484 Blacksmith Sq, ASHBURN, VA 20147
MLS# VALO2113896Listed by: SAMSON PROPERTIES - Open Sat, 12 to 2pmNew
 $649,999Active4 beds 4 baths1,932 sq. ft.
$649,999Active4 beds 4 baths1,932 sq. ft.20395 Charter Oak Dr, ASHBURN, VA 20147
MLS# VALO2114100Listed by: EXPERT HOME REALTY LLC - Open Sun, 1:30 to 3:30pmNew
 $549,950Active3 beds 4 baths2,008 sq. ft.
$549,950Active3 beds 4 baths2,008 sq. ft.43861 Laburnum Sq, ASHBURN, VA 20147
MLS# VALO2112612Listed by: WEICHERT, REALTORS - Coming Soon
 $1,725,000Coming Soon5 beds 6 baths
$1,725,000Coming Soon5 beds 6 baths22473 Terra Rosa Pl, ASHBURN, VA 20148
MLS# VALO2114048Listed by: SPRING HILL REAL ESTATE, LLC.
