43812 Middleway Ter, Ashburn, VA 20147
Local realty services provided by:ERA Reed Realty, Inc.
43812 Middleway Ter,Ashburn, VA 20147
$629,900
- 3 Beds
- 3 Baths
- 2,558 sq. ft.
- Townhouse
- Pending
Listed by: benjamin d robinson, matthew j whitmore
Office: weichert, realtors
MLS#:VALO2110416
Source:BRIGHTMLS
Price summary
- Price:$629,900
- Price per sq. ft.:$246.25
- Monthly HOA dues:$72
About this home
Welcome to 43812 Middleway Terrace, an exquisite Stanley Martin Tessa model offering over 2,500 sq. ft. of sophisticated comfort in Metro Walk at Ashburn Station. Built in 2024, this stunning upper-level condo townhome combines the sleek design of urban living with the warmth of a suburban retreat.
Step inside to discover 10-foot ceilings, wide-plank hardwood floors, and a bright open-concept layout perfect for entertaining or relaxing at home. The gourmet kitchen is a true centerpiece, featuring quartz countertops, stainless steel appliances, a massive center island, and a modern tile backsplash. The spacious family room opens to a private balcony, creating seamless indoor-outdoor flow.
Upstairs, unwind in the luxurious primary suite with a generous walk-in closet and spa-inspired bath boasting dual vanities and a frameless glass shower. Two additional bedrooms, a full bath, and upper-level laundry complete the space. Enjoy the convenience of a garage with driveway parking, all just minutes from the Silver Line Metro, Dulles Airport, and premier shopping and dining at One Loudoun and Brambleton Town Center. Extra street parking by the sales office to the left of the neighborhood. Follow sales office signs for more parking.
Experience modern elegance, unbeatable location, and effortless lifestyle, all in one place!
Contact an agent
Home facts
- Year built:2024
- Listing ID #:VALO2110416
- Added:103 day(s) ago
- Updated:February 11, 2026 at 08:32 AM
Rooms and interior
- Bedrooms:3
- Total bathrooms:3
- Full bathrooms:2
- Half bathrooms:1
- Living area:2,558 sq. ft.
Heating and cooling
- Cooling:Ceiling Fan(s), Central A/C
- Heating:Central, Electric
Structure and exterior
- Roof:Architectural Shingle
- Year built:2024
- Building area:2,558 sq. ft.
Schools
- High school:BROAD RUN
- Middle school:FARMWELL STATION
- Elementary school:DISCOVERY
Utilities
- Water:Public
- Sewer:Public Sewer
Finances and disclosures
- Price:$629,900
- Price per sq. ft.:$246.25
- Tax amount:$3,874 (2025)
New listings near 43812 Middleway Ter
- Coming Soon
 $649,900Coming Soon3 beds 3 baths
$649,900Coming Soon3 beds 3 baths22530 Wilson View Ter, ASHBURN, VA 20148
MLS# VALO2114110Listed by: REDFIN CORPORATION - New
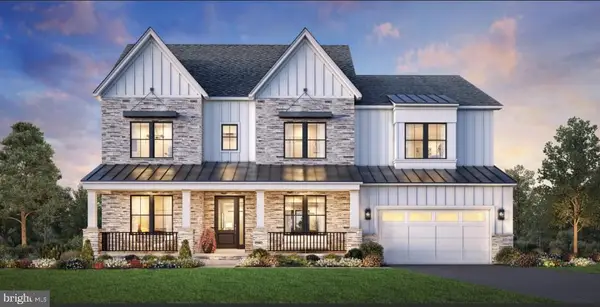 $1,931,995Active5 beds 6 baths4,724 sq. ft.
$1,931,995Active5 beds 6 baths4,724 sq. ft.41624 Misty Dawn Dr, ASHBURN, VA 20148
MLS# VALO2115588Listed by: TOLL BROTHERS REAL ESTATE INC. - New
 $1,789,995Active4 beds 5 baths4,577 sq. ft.
$1,789,995Active4 beds 5 baths4,577 sq. ft.41636 Misty Dawn Dr, ASHBURN, VA 20148
MLS# VALO2115592Listed by: TOLL BROTHERS REAL ESTATE INC. - Coming Soon
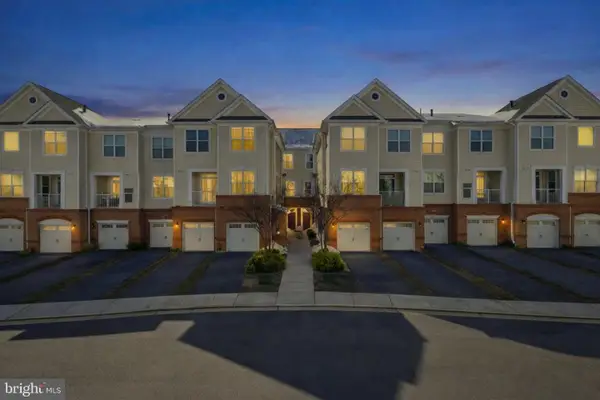 $529,000Coming Soon3 beds 3 baths
$529,000Coming Soon3 beds 3 baths43047 Stuarts Glen Ter #106, ASHBURN, VA 20148
MLS# VALO2114846Listed by: VIRGINIA SELECT HOMES, LLC. - New
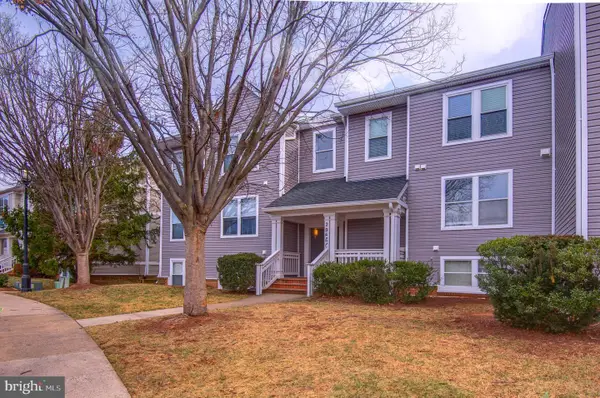 $410,000Active2 beds 2 baths1,222 sq. ft.
$410,000Active2 beds 2 baths1,222 sq. ft.20600 Cornstalk Ter #202, ASHBURN, VA 20147
MLS# VALO2115436Listed by: FAIRFAX REALTY OF TYSONS 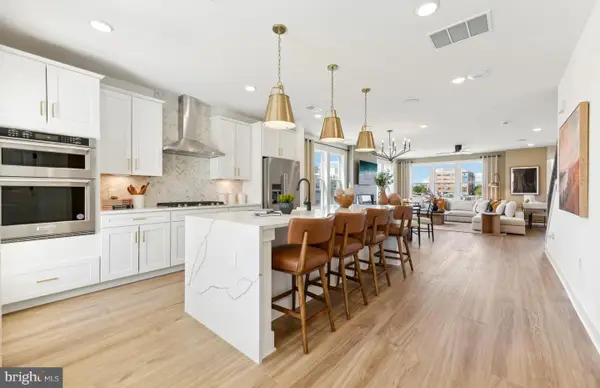 $674,990Pending3 beds 3 baths2,548 sq. ft.
$674,990Pending3 beds 3 baths2,548 sq. ft.19806 Lavender Dust Sq, ASHBURN, VA 20147
MLS# VALO2115464Listed by: MONUMENT SOTHEBY'S INTERNATIONAL REALTY- Open Sat, 1 to 3pmNew
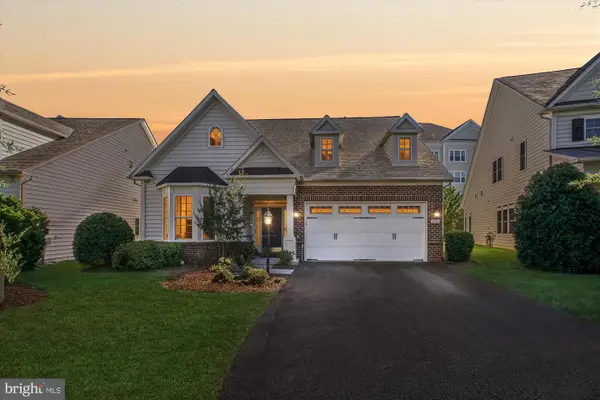 $849,999Active3 beds 3 baths2,810 sq. ft.
$849,999Active3 beds 3 baths2,810 sq. ft.20763 Crescent Pointe Pl, ASHBURN, VA 20147
MLS# VALO2115330Listed by: BERKSHIRE HATHAWAY HOMESERVICES PENFED REALTY - Coming Soon
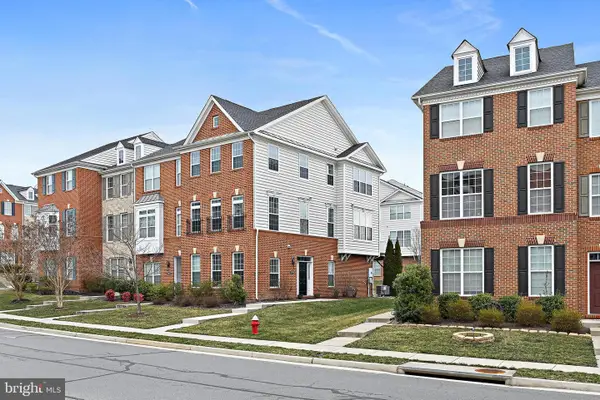 $695,000Coming Soon4 beds 4 baths
$695,000Coming Soon4 beds 4 baths23196 Wrathall Dr, ASHBURN, VA 20148
MLS# VALO2115430Listed by: KW UNITED - New
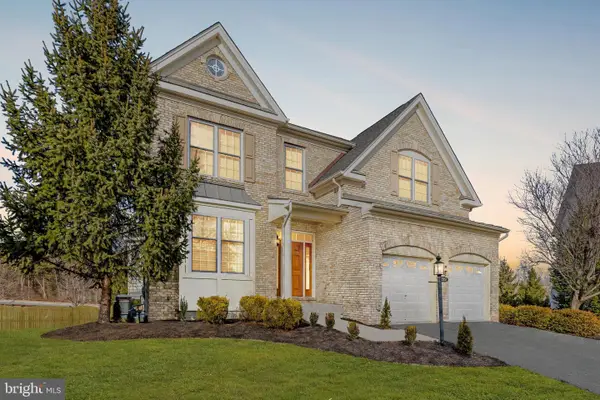 $1,275,000Active8 beds 5 baths4,720 sq. ft.
$1,275,000Active8 beds 5 baths4,720 sq. ft.23151 Glenorchy Ct, ASHBURN, VA 20148
MLS# VALO2111664Listed by: KELLER WILLIAMS REALTY - Coming SoonOpen Sun, 2 to 4pm
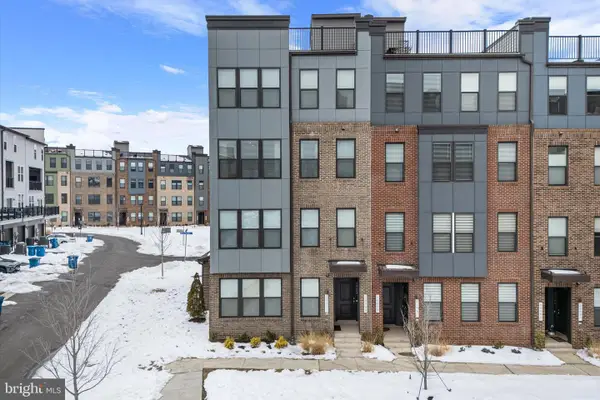 $584,990Coming Soon3 beds 3 baths
$584,990Coming Soon3 beds 3 baths44481 Wolfhound Sq, ASHBURN, VA 20147
MLS# VALO2115346Listed by: PEARSON SMITH REALTY, LLC

