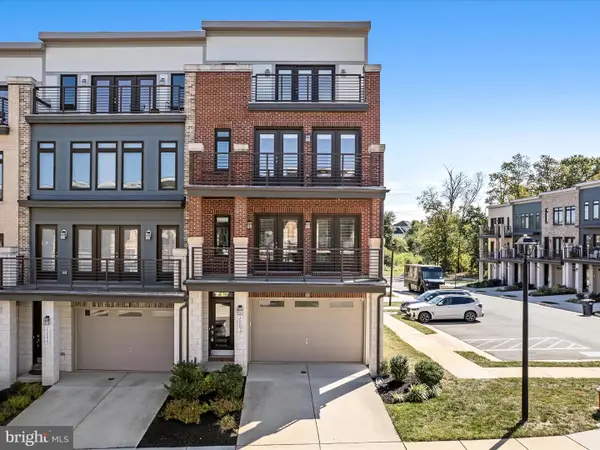43876 Laburnum Sq, Ashburn, VA 20147
Local realty services provided by:ERA OakCrest Realty, Inc.
43876 Laburnum Sq,Ashburn, VA 20147
$565,000
- 3 Beds
- 3 Baths
- 2,038 sq. ft.
- Townhouse
- Active
Upcoming open houses
- Sat, Oct 1102:00 pm - 04:00 pm
- Sun, Oct 1202:00 pm - 04:00 pm
Listed by:nicole marie francis
Office:samson properties
MLS#:VALO2105122
Source:BRIGHTMLS
Price summary
- Price:$565,000
- Price per sq. ft.:$277.23
- Monthly HOA dues:$119
About this home
Open houses this weekend: Saturday, Oct 11 from 2–4 PM and Sunday, Oct 12 from 2–4 PM.
Welcome to a home that just gets what you’re looking for—updated, move-in ready, low-maintenance, and located in one of Ashburn’s most loved communities. This three level townhouse in Ashburn Farm brings it all together, from the fresh upgrades inside to the unbeatable amenities just outside your door.
Right away, the curb appeal hits. The front yard is neat and inviting, with manicured landscaping, a stately bay window, and mature trees that add a little shade and a lot of charm. Step inside and the updates start showing off; hardwood floors (2023) run throughout the main level, setting the tone for a home that feels stylish, solid, and effortlessly livable.
The kitchen is crisp and bright, with stainless steel appliances (all new in 2023, including a gas stove and refrigerator with ice maker), granite countertops, and white cabinetry that keeps things timeless. A big bay window draws in the light, making the perfect corner for sipping coffee or checking emails while keeping an eye on the comings and goings outside. Move into the dining area and you’ll spot the new statement chandelier, just one example of the upgraded lighting throughout the home that adds personality and polish.
In the living room, the freshly updated fireplace (2025) becomes an instant focal point—perfect for chilly nights or cozy movie marathons. French doors lead to your private, fenced backyard, complete with a deck ideal for grilling out, container gardening, or just unwinding in your own little slice of fresh air.
Upstairs, you’ll find plush new carpet (2023) and a light, neutral palette ready for any style. The guest bathroom got a full refresh in 2025—bright tile, modern finishes, and a clean, welcoming feel. Downstairs, the finished lower level offers flexibility for whatever life throws your way—home office, workout space, hobby room, or just a quiet place to relax. There’s brand-new carpet down here too (2025), plus a bonus room and a den that can flex as you need.
The details that matter most have already been handled: Updated HVAC system and windows were replaced in 2009, and two reserved parking spaces mean no daily parking hunts. It’s all here—and it’s all been thoughtfully updated so you can just move in and enjoy.
Living in Ashburn Farm means more than just a beautiful home, it’s a lifestyle. You’ll have access to three pools, 12 tennis courts, 19 playgrounds, a baseball field, basketball courts, five catch-and-release ponds, and almost 30 miles of paved trails. Love the outdoors? You're just minutes from the W&OD Trail, a favorite for biking, running, and weekend strolls.
You’re also near the Silver Line Metro, Dulles Greenway, and Route 28, making commuting or weekend getaways easier than ever. And historic Downtown Leesburg is a short drive away—perfect for brunch, antiques, or lazy Saturdays exploring.
Everyday conveniences are around the corner—Wegman's, Trader Joe’s, Target, and everything you need. When it’s time for fun, One Loudoun offers endless dining, boutique shopping, and events year-round. Come see what all the buzz is about. It might just be the last home you need to see.
Contact an agent
Home facts
- Year built:1989
- Listing ID #:VALO2105122
- Added:45 day(s) ago
- Updated:October 06, 2025 at 04:32 AM
Rooms and interior
- Bedrooms:3
- Total bathrooms:3
- Full bathrooms:2
- Half bathrooms:1
- Living area:2,038 sq. ft.
Heating and cooling
- Cooling:Central A/C
- Heating:Forced Air, Natural Gas
Structure and exterior
- Roof:Shingle
- Year built:1989
- Building area:2,038 sq. ft.
- Lot area:0.04 Acres
Utilities
- Water:Public
- Sewer:Public Sewer
Finances and disclosures
- Price:$565,000
- Price per sq. ft.:$277.23
- Tax amount:$4,503 (2025)
New listings near 43876 Laburnum Sq
- Coming SoonOpen Sat, 1 to 3pm
 $849,900Coming Soon4 beds 4 baths
$849,900Coming Soon4 beds 4 baths43141 Clarendon Sq, ASHBURN, VA 20148
MLS# VALO2108402Listed by: VIRGINIA SELECT HOMES, LLC. - Coming Soon
 $1,750,000Coming Soon5 beds 5 baths
$1,750,000Coming Soon5 beds 5 baths20304 Northpark Dr, ASHBURN, VA 20147
MLS# VALO2108398Listed by: PEARSON SMITH REALTY, LLC - Coming Soon
 $879,900Coming Soon3 beds 3 baths
$879,900Coming Soon3 beds 3 baths20763 Crescent Pointe Pl, ASHBURN, VA 20147
MLS# VALO2108302Listed by: BERKSHIRE HATHAWAY HOMESERVICES PENFED REALTY - New
 $649,900Active3 beds 3 baths2,245 sq. ft.
$649,900Active3 beds 3 baths2,245 sq. ft.43700 Hamilton Chapel Ter, ASHBURN, VA 20148
MLS# VALO2108140Listed by: TTR SOTHEBYS INTERNATIONAL REALTY - New
 $679,900Active3 beds 3 baths2,200 sq. ft.
$679,900Active3 beds 3 baths2,200 sq. ft.44310 Silkworth Ter, ASHBURN, VA 20147
MLS# VALO2108034Listed by: RE/MAX GALAXY  $723,700Pending3 beds 3 baths2,548 sq. ft.
$723,700Pending3 beds 3 baths2,548 sq. ft.19824 Lavender Dust Sq, ASHBURN, VA 20147
MLS# VALO2108324Listed by: MONUMENT SOTHEBY'S INTERNATIONAL REALTY- Open Tue, 10:30am to 4:30pmNew
 $620,435Active3 beds 3 baths1,520 sq. ft.
$620,435Active3 beds 3 baths1,520 sq. ft.19812 Lavender Dust Sq, ASHBURN, VA 20147
MLS# VALO2108308Listed by: MONUMENT SOTHEBY'S INTERNATIONAL REALTY - New
 $679,999Active3 beds 3 baths2,401 sq. ft.
$679,999Active3 beds 3 baths2,401 sq. ft.19717 Misty Moss Sq, ASHBURN, VA 20147
MLS# VALO2108310Listed by: PEARSON SMITH REALTY, LLC - New
 $604,999Active3 beds 3 baths1,565 sq. ft.
$604,999Active3 beds 3 baths1,565 sq. ft.19719 Misty Moss Sq, ASHBURN, VA 20147
MLS# VALO2108316Listed by: PEARSON SMITH REALTY, LLC - New
 $850,000Active3 beds 5 baths2,822 sq. ft.
$850,000Active3 beds 5 baths2,822 sq. ft.20092 Old Line Ter, ASHBURN, VA 20147
MLS# VALO2107842Listed by: REAL BROKER, LLC
