43877 Sandburg Sq, Ashburn, VA 20147
Local realty services provided by:ERA Byrne Realty
Listed by: tania t gonda
Office: weichert, realtors
MLS#:VALO2097792
Source:BRIGHTMLS
Price summary
- Price:$725,000
- Price per sq. ft.:$287.7
- Monthly HOA dues:$125
About this home
$15K Price Improvement! This updated Toll Brothers Portsmouth model backs to grassy common area and provides versatile spaces for living and gathering.
Updates: 2025 – New LVP Flooring on Main level, Fresh Paint, New Fixtures & New Lighting – Hall bath. 2024 – New Roof (Lifetime Warranty) & New Gutters, New Heat Pump & New Air Handler (Bedroom Level), New Kitchen Sink, New Fixtures & New Disposal, 2 New Google Nest Thermostats. 2023 – New Primary Bath Updates - New Shower, New Quartz Countertop & New Fixtures, New Refrigerator, New Carpet, New Ring Doorbell. 2022 – New Stove, New Microwave, New Smart Garage Door Opener, New Fixtures & New Lighting – Powder Room. 2021 – New Washer, New Dishwasher. 2020 – New Energy Efficient Windows (Lifetime Warranty), New Fence. 2017 – New Furnace.
New LVP flooring extends from the entry to the kitchen and family room, complemented by natural light from the newer windows and an open layout. The kitchen is ideal for preparing flavorful meals and features granite countertops and recent stainless appliances – including a five-burner gas stove. The deck overlooking the backyard and common area offers much more privacy than comparable homes. A gas fireplace creates a welcoming focal point in the family room.
Upstairs, three bedrooms provide space to unwind and recharge. The primary suite includes a recently updated bath with a New shower, New quartz countertop and New fixtures.
The lower level rec room extends the living space with access to the patio. The landscaped fenced yard includes a pollinator garden that attracts butterflies, hummingbirds, and cardinals. A separate area is perfect for a vegetable garden.
.
The oversized two-car garage offers flexibility with room for recreational gear, storage, or hobbies.
Farmwell Hunt Amenities: Pool, Tennis, Basketball Courts, Tot Lots, Gazebo, Paths & Lake w/Lighted Fountains. Convenient to Restaurants, Shopping, Starbucks, W&OD Trail, Commuter Routes. 9 miles to IAD and 2 miles to Metro.
Make your showing appointment today!
Contact an agent
Home facts
- Year built:1999
- Listing ID #:VALO2097792
- Added:77 day(s) ago
- Updated:November 13, 2025 at 09:13 AM
Rooms and interior
- Bedrooms:3
- Total bathrooms:3
- Full bathrooms:2
- Half bathrooms:1
- Living area:2,520 sq. ft.
Heating and cooling
- Cooling:Ceiling Fan(s), Central A/C
- Heating:Forced Air, Natural Gas
Structure and exterior
- Year built:1999
- Building area:2,520 sq. ft.
- Lot area:0.06 Acres
Schools
- High school:BROAD RUN
- Middle school:FARMWELL STATION
- Elementary school:DISCOVERY
Utilities
- Water:Public
- Sewer:Public Sewer
Finances and disclosures
- Price:$725,000
- Price per sq. ft.:$287.7
- Tax amount:$5,520 (2025)
New listings near 43877 Sandburg Sq
- Coming SoonOpen Sat, 1 to 3pm
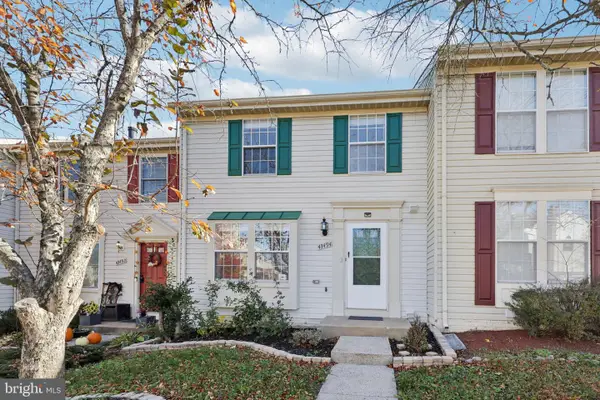 $584,900Coming Soon3 beds 4 baths
$584,900Coming Soon3 beds 4 baths43494 Postrail Sq, ASHBURN, VA 20147
MLS# VALO2110774Listed by: SAMSON PROPERTIES - Open Fri, 4 to 6pmNew
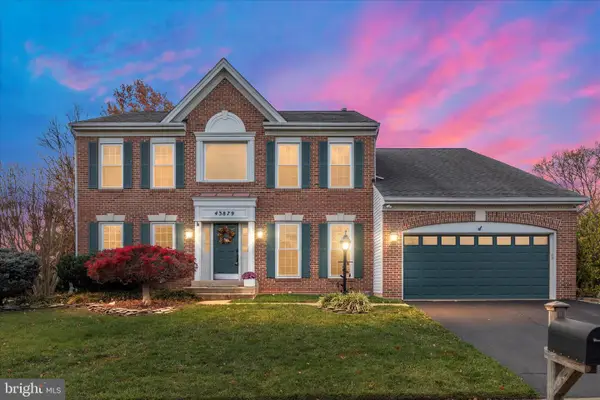 $985,000Active4 beds 4 baths4,174 sq. ft.
$985,000Active4 beds 4 baths4,174 sq. ft.43879 Glenhazel Dr, ASHBURN, VA 20147
MLS# VALO2110720Listed by: REAL BROKER, LLC  $674,990Pending3 beds 3 baths2,548 sq. ft.
$674,990Pending3 beds 3 baths2,548 sq. ft.20042 Coral Wind Dr, ASHBURN, VA 20147
MLS# VALO2110960Listed by: MONUMENT SOTHEBY'S INTERNATIONAL REALTY- Coming Soon
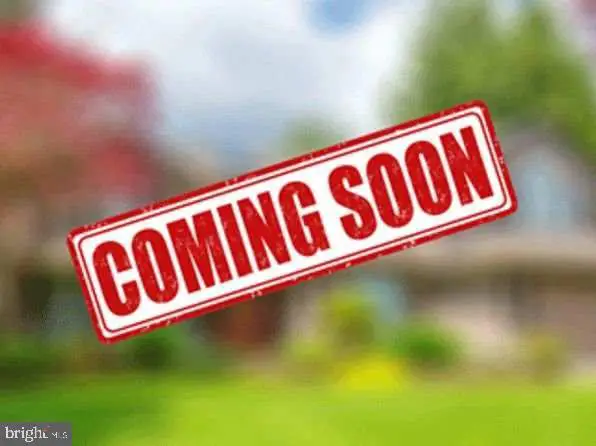 $585,000Coming Soon2 beds 3 baths
$585,000Coming Soon2 beds 3 baths20328 Newfoundland Sq, ASHBURN, VA 20147
MLS# VALO2110950Listed by: KELLER WILLIAMS REALTY 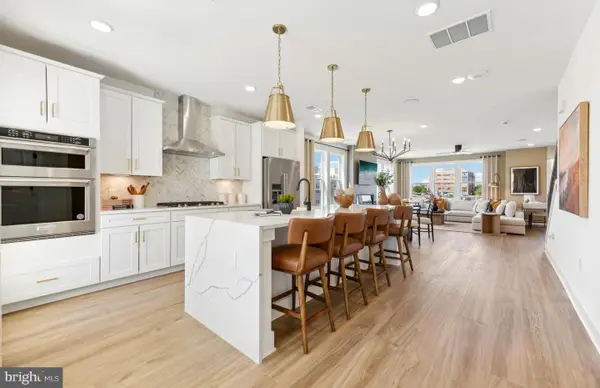 $710,000Pending3 beds 3 baths2,548 sq. ft.
$710,000Pending3 beds 3 baths2,548 sq. ft.19822 Lavender Dust Sq, ASHBURN, VA 20147
MLS# VALO2110914Listed by: MONUMENT SOTHEBY'S INTERNATIONAL REALTY- New
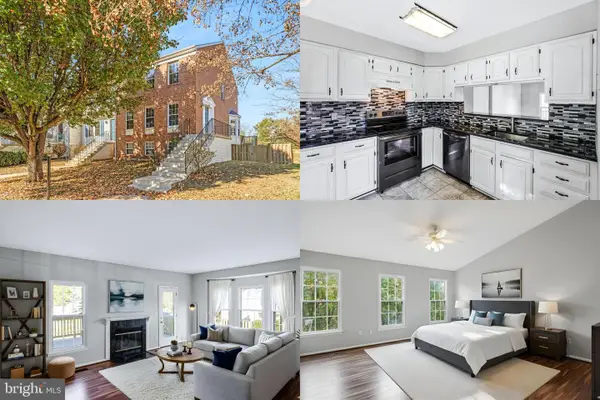 $565,000Active3 beds 4 baths1,874 sq. ft.
$565,000Active3 beds 4 baths1,874 sq. ft.21031 Lemon Springs Ter, ASHBURN, VA 20147
MLS# VALO2109846Listed by: KELLER WILLIAMS REALTY - Coming SoonOpen Sun, 1 to 3pm
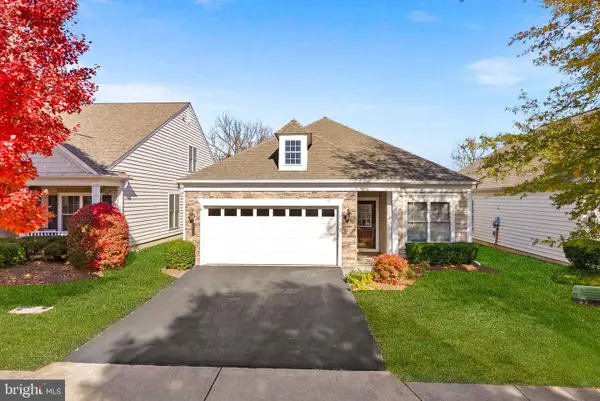 $800,000Coming Soon3 beds 2 baths
$800,000Coming Soon3 beds 2 baths20742 Adams Mill Pl, ASHBURN, VA 20147
MLS# VALO2110838Listed by: PEARSON SMITH REALTY, LLC - Open Sat, 10am to 12pmNew
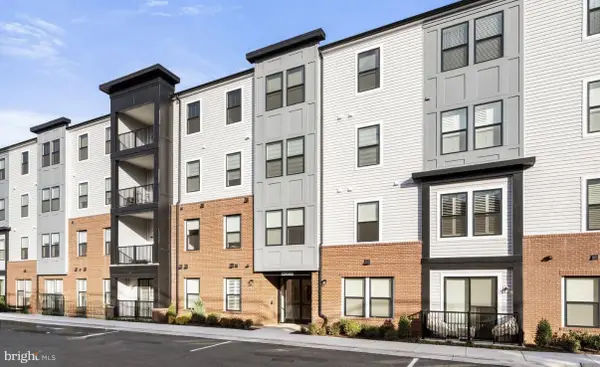 $470,000Active2 beds 2 baths1,280 sq. ft.
$470,000Active2 beds 2 baths1,280 sq. ft.23688 Bolton Crescent Ter #204, ASHBURN, VA 20148
MLS# VALO2110820Listed by: LONG & FOSTER REAL ESTATE, INC. - Open Sat, 1 to 3pmNew
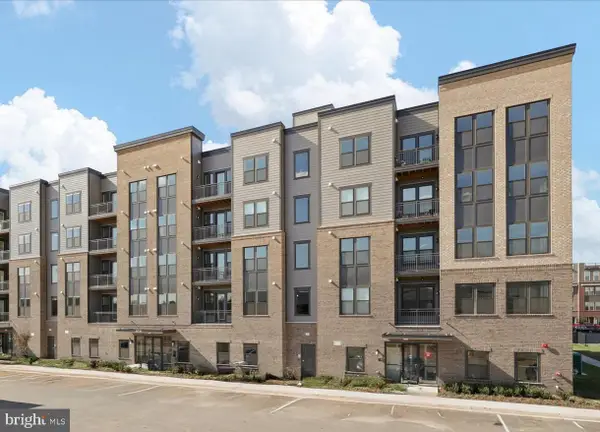 $520,000Active2 beds 2 baths1,301 sq. ft.
$520,000Active2 beds 2 baths1,301 sq. ft.21731 Dovekie Ter #205, ASHBURN, VA 20147
MLS# VALO2110824Listed by: LONG & FOSTER REAL ESTATE, INC. - New
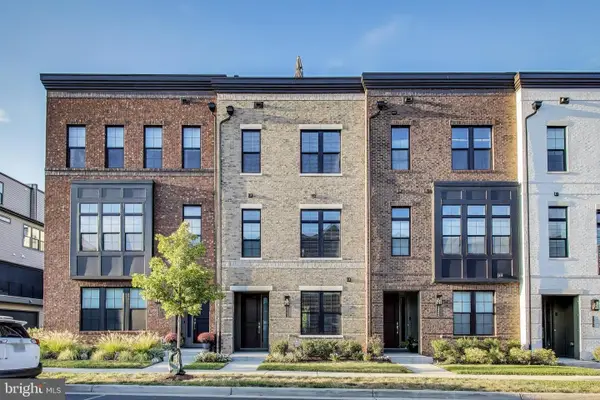 $869,990Active4 beds 5 baths2,620 sq. ft.
$869,990Active4 beds 5 baths2,620 sq. ft.43466 Grandmoore St, ASHBURN, VA 20148
MLS# VALO2107738Listed by: KW METRO CENTER
