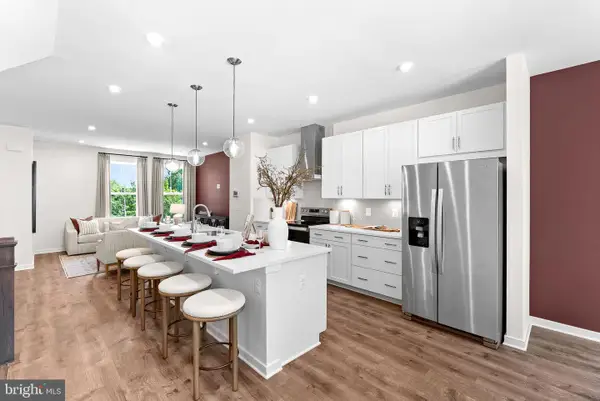43952 Bidwell Ct, ASHBURN, VA 20147
Local realty services provided by:ERA Valley Realty



43952 Bidwell Ct,ASHBURN, VA 20147
$869,900
- 4 Beds
- 4 Baths
- 3,250 sq. ft.
- Single family
- Pending
Listed by:berith e macfarlane
Office:berkshire hathaway homeservices penfed realty
MLS#:VALO2099104
Source:BRIGHTMLS
Price summary
- Price:$869,900
- Price per sq. ft.:$267.66
- Monthly HOA dues:$139
About this home
** SOUGHT AFTER ASHBURN VILLAGE ** TOP RATED SCHOOLS ** $90K OF RECENT HOMEOWNER UPGRADES ** PRIME CUL-DE-SAC LOCATION ** Beautiful three-level home with 3250 sq ft of finished living space ** NOTABLE UPGRADES: Water heater, garage doors and openers, remodeled powder room (2025) ** Top of the line Reem HVAC system (2023) ** Remodeled gourmet kitchen with white soft-close cabinets, Bosch appliances and quartz counters ** Refinished hardwood floors throughout the main floor (2022) ** New vinyl frame windows in primary bedroom (2022) ** Fireplace in family room converted to gas (2021) ** Family room with access to treed backyard with brick patio ** Front load LG washer and dryer (2020) ** New architectural shingle roof (2018) ** Basement bathroom remodeled from a half to a full bath with walk-in shower (2014) ** Active radon system with new fan ** Walk-up finished basement with rec room, utility room, large den (currently used as guestroom, 2nd den/home office and full bathroom ** ENJOY AMAZING AMENITES!! ** The impressive "SPORTS PAVILION" is the hallmark of ASHBURN VILLAGE with 32.000 SQ FT of indoor and outdoor facilities ** MULTIPLE POOLS ** MOVIE NIGHTS BY THE GORGEOUS LAKE ** EASY ACCESS TO KEY COMMUTER ROUTES: ROUTE 7 * ROUTE 28 * ROUTE 15 * DULLES TOLL ROAD AND DULLES INTERNATIONAL AIRPORT * *
Contact an agent
Home facts
- Year built:1995
- Listing Id #:VALO2099104
- Added:66 day(s) ago
- Updated:August 13, 2025 at 07:30 AM
Rooms and interior
- Bedrooms:4
- Total bathrooms:4
- Full bathrooms:3
- Half bathrooms:1
- Living area:3,250 sq. ft.
Heating and cooling
- Cooling:Ceiling Fan(s), Central A/C, Programmable Thermostat
- Heating:Central, Natural Gas, Programmable Thermostat
Structure and exterior
- Roof:Architectural Shingle
- Year built:1995
- Building area:3,250 sq. ft.
- Lot area:0.18 Acres
Schools
- High school:BROAD RUN
- Middle school:FARMWELL STATION
- Elementary school:ASHBURN
Utilities
- Water:Public
- Sewer:Public Sewer
Finances and disclosures
- Price:$869,900
- Price per sq. ft.:$267.66
- Tax amount:$6,677 (2025)
New listings near 43952 Bidwell Ct
- Open Fri, 4:30 to 6:30pmNew
 $790,000Active4 beds 3 baths2,180 sq. ft.
$790,000Active4 beds 3 baths2,180 sq. ft.21165 Hayshire Ct, ASHBURN, VA 20147
MLS# VALO2104468Listed by: WEICHERT, REALTORS - New
 $719,990Active3 beds 3 baths2,430 sq. ft.
$719,990Active3 beds 3 baths2,430 sq. ft.Homesite 52 Strabane Ter, ASHBURN, VA 20147
MLS# VALO2104510Listed by: DRB GROUP REALTY, LLC - New
 $637,990Active3 beds 3 baths1,635 sq. ft.
$637,990Active3 beds 3 baths1,635 sq. ft.Homesite 75 Northpark Dr, ASHBURN, VA 20147
MLS# VALO2104576Listed by: DRB GROUP REALTY, LLC - Coming Soon
 $799,999Coming Soon3 beds 3 baths
$799,999Coming Soon3 beds 3 baths42751 Cushing Ter, ASHBURN, VA 20148
MLS# VALO2104464Listed by: WEICHERT COMPANY OF VIRGINIA - New
 $799,900Active2 beds 2 baths1,670 sq. ft.
$799,900Active2 beds 2 baths1,670 sq. ft.20412 Oyster Reef Pl, ASHBURN, VA 20147
MLS# VALO2104280Listed by: RE/MAX GATEWAY, LLC - New
 $556,000Active2 beds 3 baths1,508 sq. ft.
$556,000Active2 beds 3 baths1,508 sq. ft.23305 Milltown Knoll Sq #105, ASHBURN, VA 20148
MLS# VALO2104498Listed by: UNIONPLUS REALTY, INC. - Coming SoonOpen Sun, 1 to 3pm
 $348,500Coming Soon2 beds 2 baths
$348,500Coming Soon2 beds 2 baths21014 Timber Ridge Ter #102, ASHBURN, VA 20147
MLS# VALO2104470Listed by: COLDWELL BANKER REALTY - Open Fri, 1 to 4pmNew
 $769,999Active4 beds 4 baths1,941 sq. ft.
$769,999Active4 beds 4 baths1,941 sq. ft.43793 Mystic Maroon Ter, ASHBURN, VA 20147
MLS# VALO2104406Listed by: PEARSON SMITH REALTY, LLC - Open Sat, 1 to 3pmNew
 $509,000Active3 beds 3 baths1,500 sq. ft.
$509,000Active3 beds 3 baths1,500 sq. ft.20489 Cool Fern Sq, ASHBURN, VA 20147
MLS# VALO2104320Listed by: CORCORAN MCENEARNEY - Open Sun, 1 to 3pmNew
 $860,000Active3 beds 4 baths3,168 sq. ft.
$860,000Active3 beds 4 baths3,168 sq. ft.43179 Mitcham Sq, ASHBURN, VA 20148
MLS# VALO2104256Listed by: REALTY ASPIRE

