44092 Natalie Ter #302, Ashburn, VA 20147
Local realty services provided by:ERA Cole Realty
44092 Natalie Ter #302,Ashburn, VA 20147
$440,000
- 3 Beds
- 2 Baths
- 1,334 sq. ft.
- Single family
- Active
Listed by:ryan marquiss
Office:marquiss realty, llc.
MLS#:VALO2108648
Source:BRIGHTMLS
Price summary
- Price:$440,000
- Price per sq. ft.:$329.84
- Monthly HOA dues:$112
About this home
Rarely available 3-bedroom, 2-bath condo with lake views in Ashburn Village! Bask in radiant natural light all day long thanks to the stunning southeastern exposure of this bright, airy top-floor unit. Step onto not one but two private balconies with serene lake views, or unwind on the deck overlooking a tranquil pond and cascading waterfall—your personal oasis awaits. Inside, vaulted ceilings create a sleek, contemporary feel, enhanced by brand-new carpet and a new living room fan (installed October 2025). The kitchen is both stylish and functional, featuring a newer stove (2025) and refrigerator (2023). Enjoy unbeatable access to the W&OD Trail—perfect for walking, jogging, or cycling—and all the top-notch amenities Ashburn Village is known for: four outdoor pools, a year-round indoor pool, eight playgrounds, 17 miles of trails, multiple sports fields and courts (including basketball, racquetball, volleyball, and pickleball), plus a fitness center with sauna and steam room. The community hosts fun events year-round, from 5Ks to Fall Fest, all set amid the scenic lakes that define Ashburn Village living. Commuters will love the prime location—just minutes to Route 28 and a quick 10-minute drive to Route 267. Don’t miss your chance to own this meticulously maintained home in one of Ashburn’s most sought-after neighborhoods—schedule your private tour today!
Contact an agent
Home facts
- Year built:1999
- Listing ID #:VALO2108648
- Added:8 day(s) ago
- Updated:October 22, 2025 at 02:15 PM
Rooms and interior
- Bedrooms:3
- Total bathrooms:2
- Full bathrooms:2
- Living area:1,334 sq. ft.
Heating and cooling
- Cooling:Central A/C
- Heating:Forced Air, Natural Gas
Structure and exterior
- Roof:Fiberglass
- Year built:1999
- Building area:1,334 sq. ft.
Schools
- High school:BROAD RUN
- Middle school:FARMWELL STATION
- Elementary school:ASHBURN
Utilities
- Water:Public
- Sewer:Public Sewer
Finances and disclosures
- Price:$440,000
- Price per sq. ft.:$329.84
- Tax amount:$3,247 (2025)
New listings near 44092 Natalie Ter #302
- New
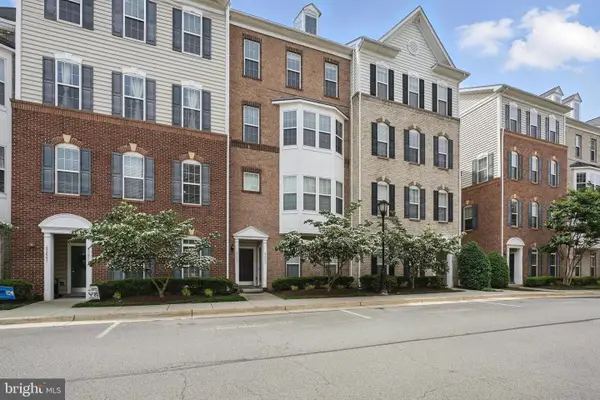 $600,000Active-- beds -- baths2,706 sq. ft.
$600,000Active-- beds -- baths2,706 sq. ft.43837 Kingston Station Ter, ASHBURN, VA 20148
MLS# VALO2109488Listed by: COMPASS - Coming Soon
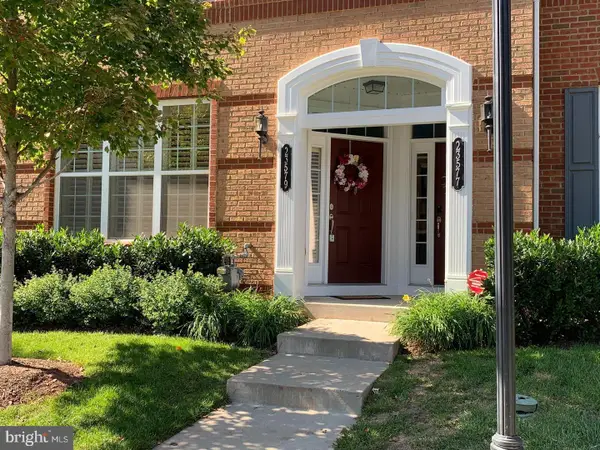 $535,000Coming Soon3 beds 3 baths
$535,000Coming Soon3 beds 3 baths23579 Belvoir Woods Ter, ASHBURN, VA 20148
MLS# VALO2109460Listed by: WEICHERT, REALTORS - Open Sun, 1:30 to 4pmNew
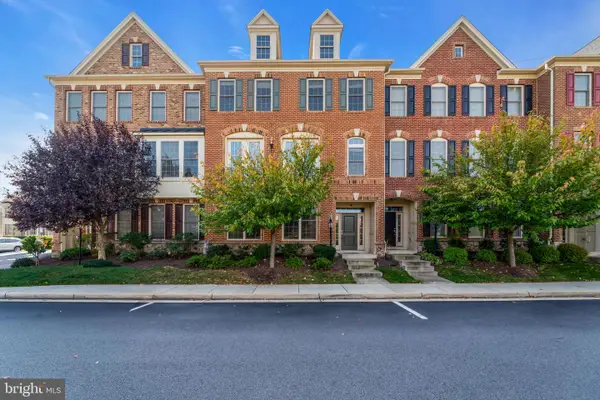 $915,000Active3 beds 4 baths3,272 sq. ft.
$915,000Active3 beds 4 baths3,272 sq. ft.43157 Clarendon Sq, ASHBURN, VA 20148
MLS# VALO2109372Listed by: SAMSON PROPERTIES - Coming SoonOpen Sat, 1 to 3pm
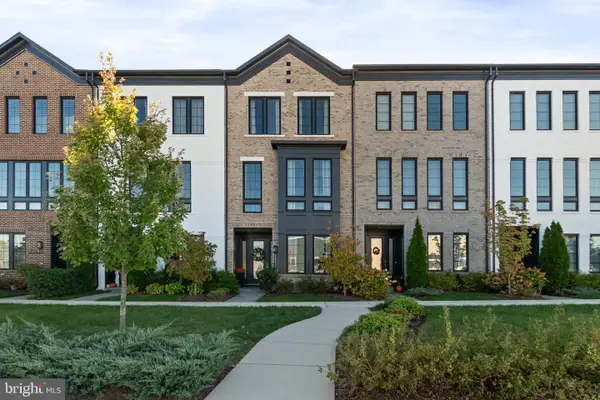 $899,900Coming Soon4 beds 4 baths
$899,900Coming Soon4 beds 4 baths20287 Savin Hill Dr, ASHBURN, VA 20147
MLS# VALO2109374Listed by: SAMSON PROPERTIES - Coming Soon
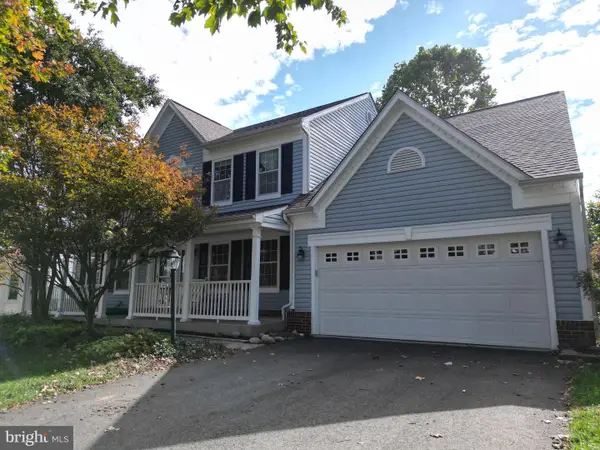 $900,000Coming Soon5 beds 4 baths
$900,000Coming Soon5 beds 4 baths43213 Wayside Cir, ASHBURN, VA 20147
MLS# VALO2108980Listed by: LPT REALTY, LLC 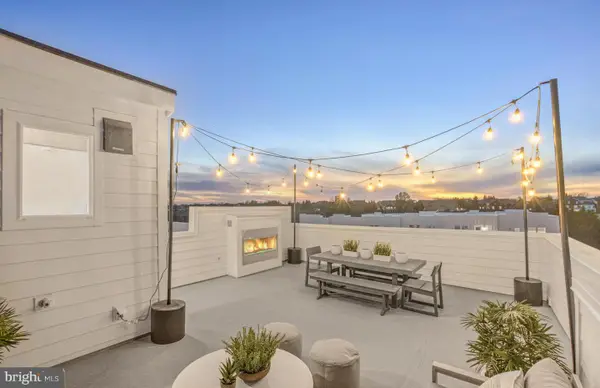 $674,990Pending3 beds 3 baths2,548 sq. ft.
$674,990Pending3 beds 3 baths2,548 sq. ft.19832 Lavender Dust Sq, ASHBURN, VA 20147
MLS# VALO2109390Listed by: MONUMENT SOTHEBY'S INTERNATIONAL REALTY- Coming Soon
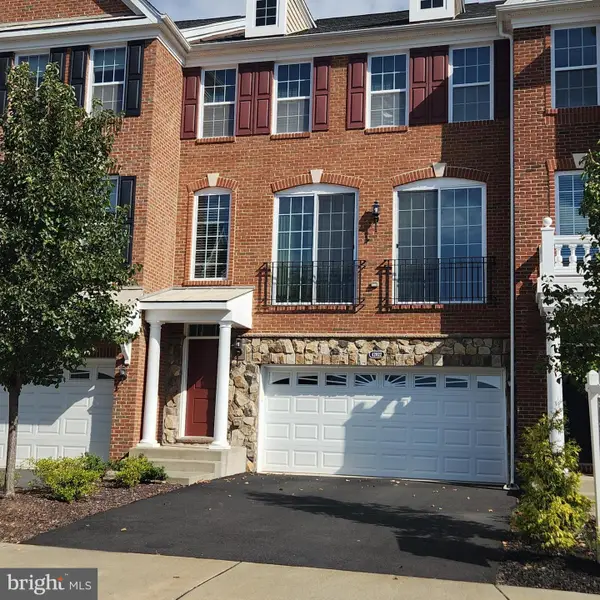 $810,000Coming Soon3 beds 3 baths
$810,000Coming Soon3 beds 3 baths42822 Edgegrove Heights Ter, ASHBURN, VA 20148
MLS# VALO2107142Listed by: CENTURY 21 REDWOOD REALTY - Coming Soon
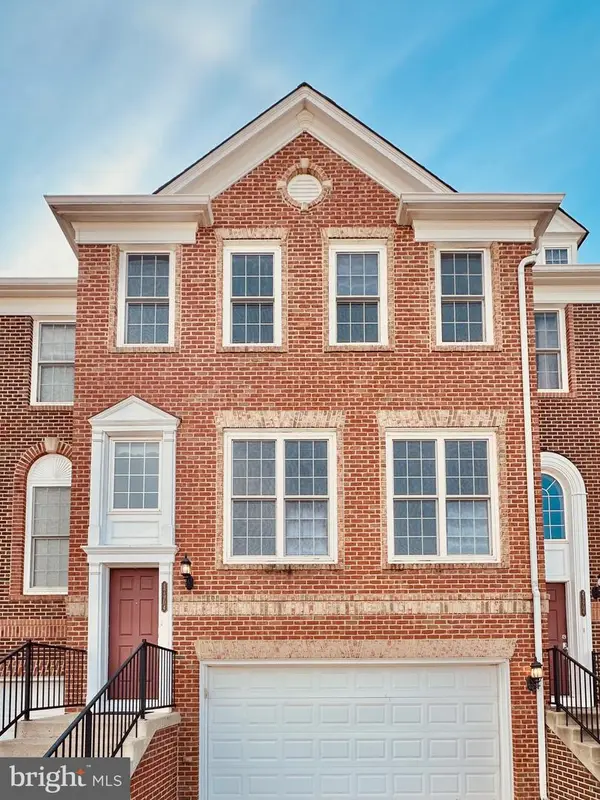 $849,992Coming Soon3 beds 4 baths
$849,992Coming Soon3 beds 4 baths42904 Bittner Sq, ASHBURN, VA 20148
MLS# VALO2109366Listed by: MARAM REALTY, LLC - New
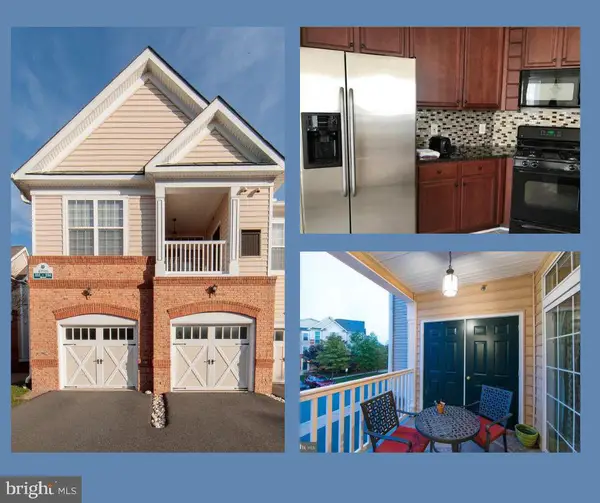 $448,000Active2 beds 2 baths1,318 sq. ft.
$448,000Active2 beds 2 baths1,318 sq. ft.43920 Hickory Corner Ter #111, ASHBURN, VA 20147
MLS# VALO2109144Listed by: RE/MAX ALLEGIANCE - New
 $580,000Active3 beds 2 baths1,660 sq. ft.
$580,000Active3 beds 2 baths1,660 sq. ft.44231 Litchfield Ter, ASHBURN, VA 20147
MLS# VALO2109346Listed by: PEARSON SMITH REALTY, LLC
