44231 Litchfield Ter, Ashburn, VA 20147
Local realty services provided by:ERA Valley Realty
44231 Litchfield Ter,Ashburn, VA 20147
$560,000
- 3 Beds
- 3 Baths
- 1,660 sq. ft.
- Townhouse
- Pending
Listed by: zulfunar rasin
Office: pearson smith realty, llc.
MLS#:VALO2111440
Source:BRIGHTMLS
Price summary
- Price:$560,000
- Price per sq. ft.:$337.35
- Monthly HOA dues:$148
About this home
Located in one of Ashburn’s most desirable communities, this stunning home offers the perfect blend of comfort, modern updates, and an unbeatable location. With bright open spaces, thoughtful upgrades, and low-maintenance living, this home is truly move-in ready.
Bright & Open Floor Plan: Sun-filled living areas with large windows and a seamless flow—ideal for entertaining and everyday living.
Modern Kitchen: Updated cabinetry, granite or quartz countertops, stainless steel appliances, and plenty of storage for the home chef.
Spacious Bedrooms: Generously sized rooms designed for comfort, including a peaceful primary suite with excellent closet space.Updated finishes and clean, modern design.
Outdoor Living: Enjoy a private deck/patio area—perfect for morning coffee or evening relaxation.
Move-In Ready Condition: Fresh, clean, and beautifully maintained.
Community & Location Highlights:
Situated in Ashburn’s highly sought-after corridor, this home offers easy access to:
Restaurants, shopping, and entertainment
Top-rated Loudoun County schools
Metro Silver Line stations
Major commuter routes (Dulles Greenway, Rt 7, Rt 28)
Walking trails, parks, and community amenities
Whether you're a first-time buyer, downsizing, or searching for a fantastic investment opportunity, 44231 Litchfield Terrace delivers comfort, style, and convenience in an unbeatable Ashburn location.
Contact an agent
Home facts
- Year built:2000
- Listing ID #:VALO2111440
- Added:47 day(s) ago
- Updated:January 07, 2026 at 08:54 AM
Rooms and interior
- Bedrooms:3
- Total bathrooms:3
- Full bathrooms:2
- Half bathrooms:1
- Living area:1,660 sq. ft.
Heating and cooling
- Cooling:Energy Star Cooling System
- Heating:Energy Star Heating System, Natural Gas
Structure and exterior
- Roof:Architectural Shingle
- Year built:2000
- Building area:1,660 sq. ft.
- Lot area:0.04 Acres
Schools
- High school:BROAD RUN
- Middle school:FARMWELL STATION
- Elementary school:DOMINION TRAIL
Finances and disclosures
- Price:$560,000
- Price per sq. ft.:$337.35
- Tax amount:$4,169 (2025)
New listings near 44231 Litchfield Ter
- Coming Soon
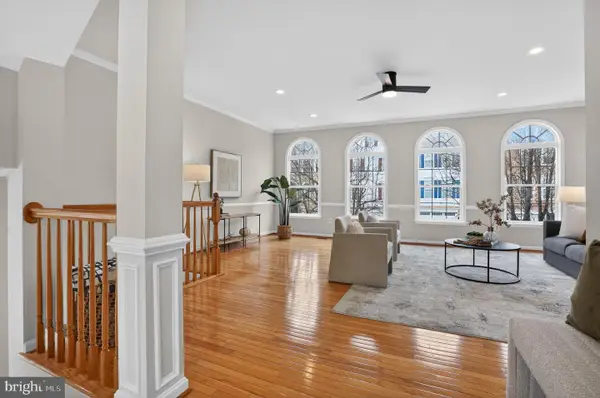 $684,900Coming Soon3 beds 3 baths
$684,900Coming Soon3 beds 3 baths21758 Flora Springs Ter, ASHBURN, VA 20147
MLS# VALO2110522Listed by: KELLER WILLIAMS CAPITAL PROPERTIES - Coming SoonOpen Sat, 12 to 2pm
 $724,900Coming Soon3 beds 2 baths
$724,900Coming Soon3 beds 2 baths23669 Golden Embers Sq #303, ASHBURN, VA 20148
MLS# VALO2112344Listed by: BERKSHIRE HATHAWAY HOMESERVICES PENFED REALTY - New
 $715,000Active3 beds 3 baths2,446 sq. ft.
$715,000Active3 beds 3 baths2,446 sq. ft.43769 Metro Ter, ASHBURN, VA 20147
MLS# VALO2113456Listed by: PEARSON SMITH REALTY, LLC - Coming SoonOpen Sat, 1 to 3pm
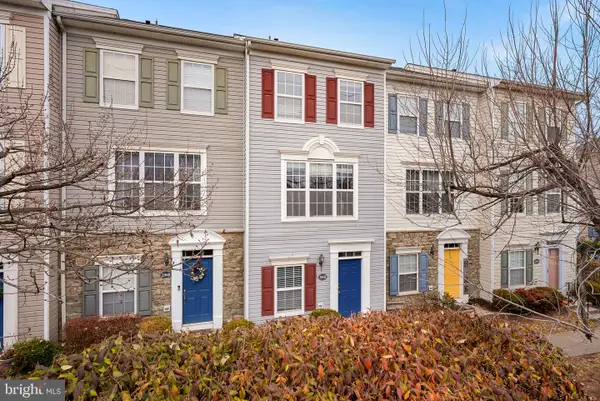 $459,000Coming Soon2 beds 2 baths
$459,000Coming Soon2 beds 2 baths21838 Goodwood Ter, ASHBURN, VA 20147
MLS# VALO2113352Listed by: REAL BROKER, LLC - Coming Soon
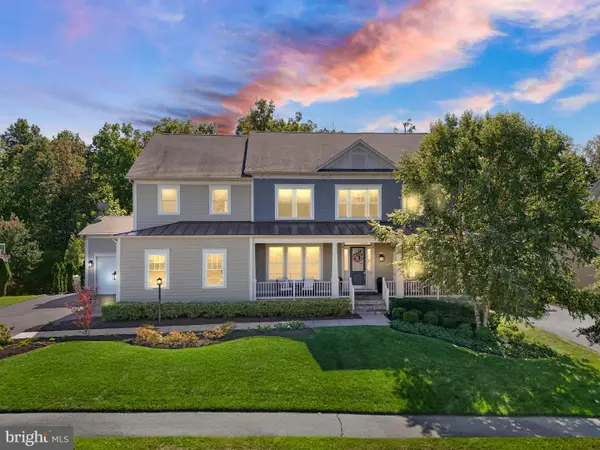 $1,900,000Coming Soon5 beds 5 baths
$1,900,000Coming Soon5 beds 5 baths41865 Paddock Gate Pl, ASHBURN, VA 20148
MLS# VALO2113424Listed by: EXP REALTY, LLC - Coming Soon
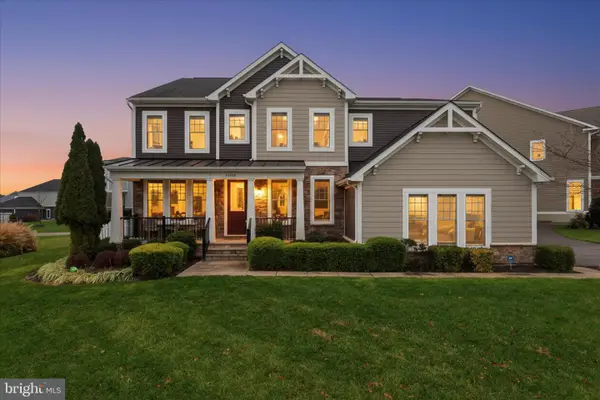 $1,599,900Coming Soon6 beds 6 baths
$1,599,900Coming Soon6 beds 6 baths23698 Heather Mews Dr, ASHBURN, VA 20148
MLS# VALO2112576Listed by: VIRGINIA SELECT HOMES, LLC. - Open Fri, 1 to 3pmNew
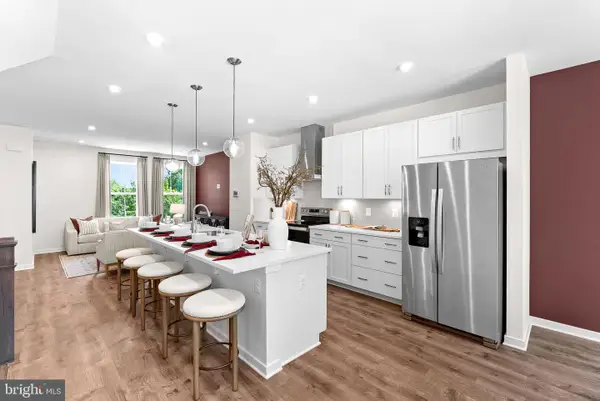 $749,999Active4 beds 4 baths1,941 sq. ft.
$749,999Active4 beds 4 baths1,941 sq. ft.43795 Mystic Maroon Ter, ASHBURN, VA 20147
MLS# VALO2113348Listed by: PEARSON SMITH REALTY, LLC - Open Sat, 1 to 3pmNew
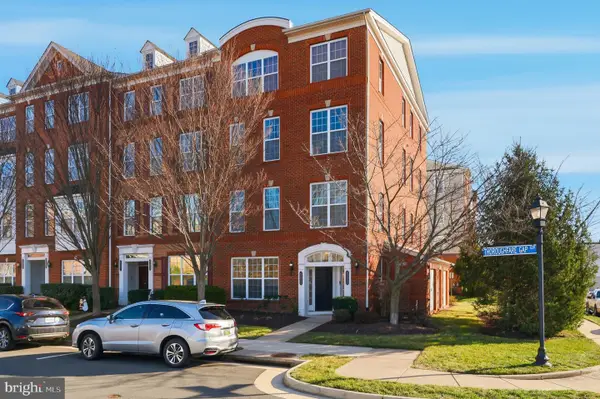 $535,000Active3 beds 3 baths1,616 sq. ft.
$535,000Active3 beds 3 baths1,616 sq. ft.43053 Thoroughfare Gap Ter, ASHBURN, VA 20148
MLS# VALO2113324Listed by: SAMSON PROPERTIES - Coming Soon
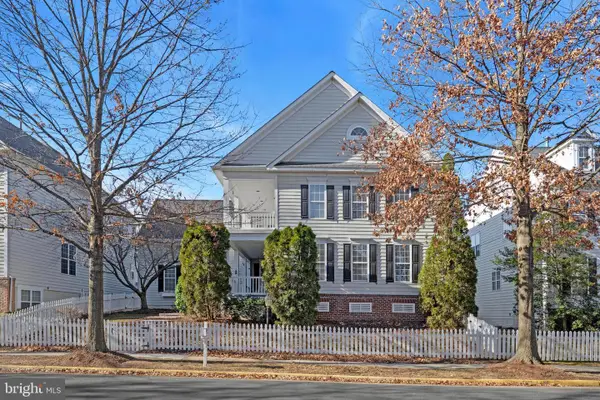 $950,000Coming Soon4 beds 4 baths
$950,000Coming Soon4 beds 4 baths20319 Bowfonds St, ASHBURN, VA 20147
MLS# VALO2111804Listed by: PEARSON SMITH REALTY, LLC - Coming Soon
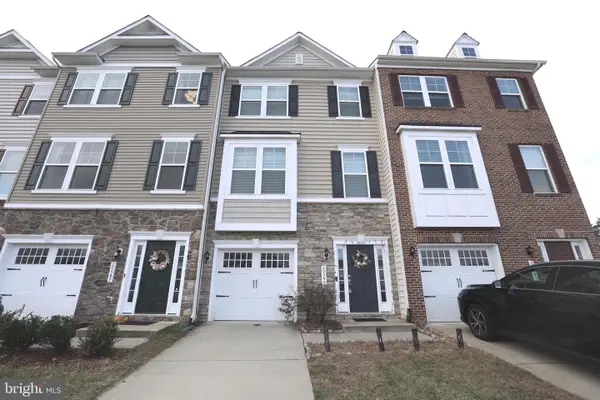 $749,000Coming Soon3 beds 4 baths
$749,000Coming Soon3 beds 4 baths20545 Rolling Water Ter, ASHBURN, VA 20147
MLS# VALO2113000Listed by: SAMSON PROPERTIES
