44532 Stepney Dr, Ashburn, VA 20147
Local realty services provided by:ERA Central Realty Group
44532 Stepney Dr,Ashburn, VA 20147
$1,225,000
- 5 Beds
- 5 Baths
- 4,098 sq. ft.
- Single family
- Pending
Listed by: david poole
Office: berkshire hathaway homeservices penfed realty
MLS#:VALO2109778
Source:BRIGHTMLS
Price summary
- Price:$1,225,000
- Price per sq. ft.:$298.93
- Monthly HOA dues:$225
About this home
Absolutely Impeccable 3-Level Brick Single Family in the Heart of One Loudoun-Completely Turn Key with The Finest Finishes Throughout-Every Inch Has Been Thoughtfully Upgraded and Meticulously Maintained - The Main Level Features an Inviting Entry Foyer that Leads into The Private Front Office - The Foyer Continues into the Wide Open Living Level Anchored with a True Chef's Kitchen with Massive Island, Stainless Steel Appliances & Custom Cabinetry with Sought After Granite Countertops-This Level Also Features a Large Dining Space, Light Filled Family Room with Modern Fireplace and Custom Built In Cabinetry-A Convenient Mud Room Leads to the Oversized 2-Car Rear Load Garage-The Upper Level Includes 4 Bedrooms and 3 Full Baths-Wide Plank Hardwoods in The Owner's Suite and Upper Hall/Loft-The Owner's Suite has a Massive Walk-In Closet, Spa Like Owner's Bath, and Private Screened in Porch-The Lower Level Welcomes You with a Large Recreation Room with Abundant Natural Light-A Legal 5th Bedroom/Exercise Room with Connected Full Bath-Several Storage Spaces Cap off This Amazing Space-A Stone's Throw from World Class Restaurants and Shopping in One Loudoun and Just 10 Minutes to Dulles Airport-Incredible Opportunity to Own a One-Of-A-Kind Property!
Contact an agent
Home facts
- Year built:2015
- Listing ID #:VALO2109778
- Added:108 day(s) ago
- Updated:February 11, 2026 at 08:32 AM
Rooms and interior
- Bedrooms:5
- Total bathrooms:5
- Full bathrooms:4
- Half bathrooms:1
- Living area:4,098 sq. ft.
Heating and cooling
- Cooling:Central A/C
- Heating:Central, Natural Gas
Structure and exterior
- Roof:Shingle
- Year built:2015
- Building area:4,098 sq. ft.
- Lot area:0.11 Acres
Utilities
- Water:Public
- Sewer:Public Sewer
Finances and disclosures
- Price:$1,225,000
- Price per sq. ft.:$298.93
- Tax amount:$9,460 (2025)
New listings near 44532 Stepney Dr
- Coming Soon
 $649,900Coming Soon3 beds 3 baths
$649,900Coming Soon3 beds 3 baths22530 Wilson View Ter, ASHBURN, VA 20148
MLS# VALO2114110Listed by: REDFIN CORPORATION - New
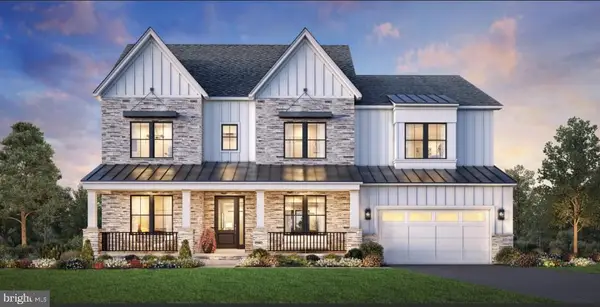 $1,931,995Active5 beds 6 baths4,724 sq. ft.
$1,931,995Active5 beds 6 baths4,724 sq. ft.41624 Misty Dawn Dr, ASHBURN, VA 20148
MLS# VALO2115588Listed by: TOLL BROTHERS REAL ESTATE INC. - New
 $1,789,995Active4 beds 5 baths4,577 sq. ft.
$1,789,995Active4 beds 5 baths4,577 sq. ft.41636 Misty Dawn Dr, ASHBURN, VA 20148
MLS# VALO2115592Listed by: TOLL BROTHERS REAL ESTATE INC. - Coming Soon
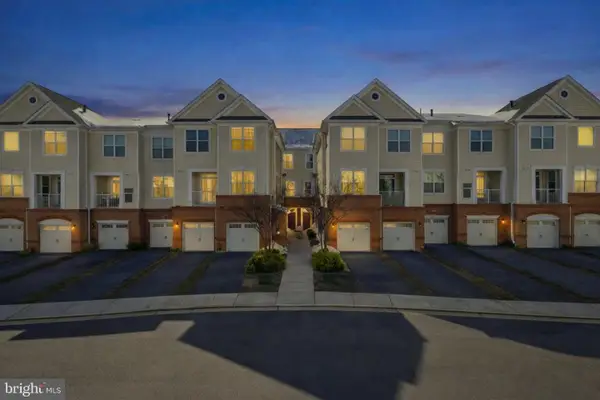 $529,000Coming Soon3 beds 3 baths
$529,000Coming Soon3 beds 3 baths43047 Stuarts Glen Ter #106, ASHBURN, VA 20148
MLS# VALO2114846Listed by: VIRGINIA SELECT HOMES, LLC. - New
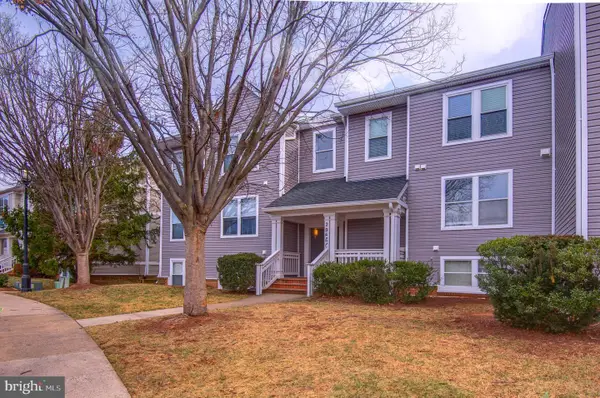 $410,000Active2 beds 2 baths1,222 sq. ft.
$410,000Active2 beds 2 baths1,222 sq. ft.20600 Cornstalk Ter #202, ASHBURN, VA 20147
MLS# VALO2115436Listed by: FAIRFAX REALTY OF TYSONS 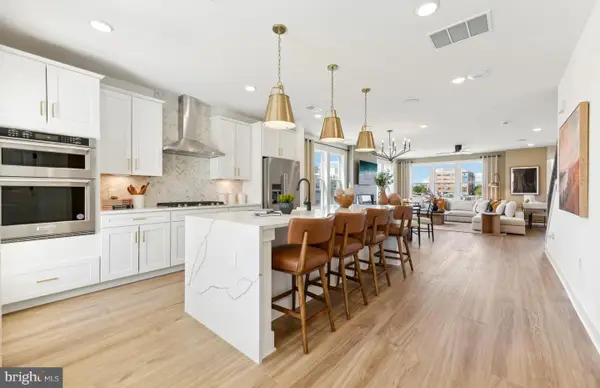 $674,990Pending3 beds 3 baths2,548 sq. ft.
$674,990Pending3 beds 3 baths2,548 sq. ft.19806 Lavender Dust Sq, ASHBURN, VA 20147
MLS# VALO2115464Listed by: MONUMENT SOTHEBY'S INTERNATIONAL REALTY- Open Sat, 1 to 3pmNew
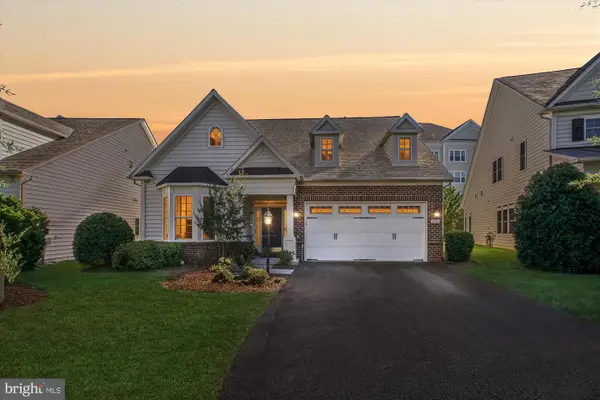 $849,999Active3 beds 3 baths2,810 sq. ft.
$849,999Active3 beds 3 baths2,810 sq. ft.20763 Crescent Pointe Pl, ASHBURN, VA 20147
MLS# VALO2115330Listed by: BERKSHIRE HATHAWAY HOMESERVICES PENFED REALTY - Coming Soon
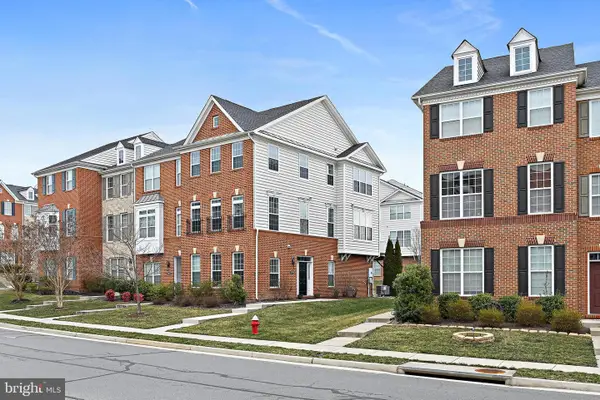 $695,000Coming Soon4 beds 4 baths
$695,000Coming Soon4 beds 4 baths23196 Wrathall Dr, ASHBURN, VA 20148
MLS# VALO2115430Listed by: KW UNITED - New
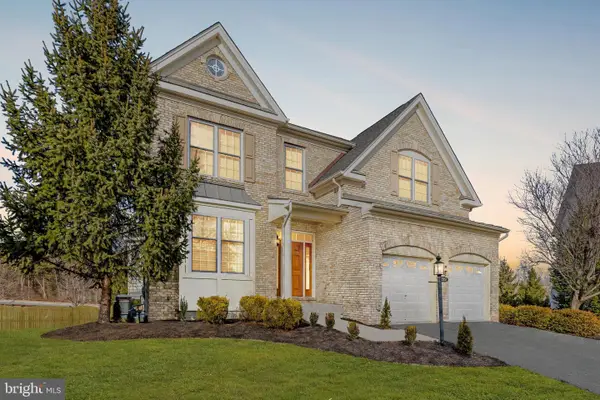 $1,275,000Active8 beds 5 baths4,720 sq. ft.
$1,275,000Active8 beds 5 baths4,720 sq. ft.23151 Glenorchy Ct, ASHBURN, VA 20148
MLS# VALO2111664Listed by: KELLER WILLIAMS REALTY - Coming SoonOpen Sun, 2 to 4pm
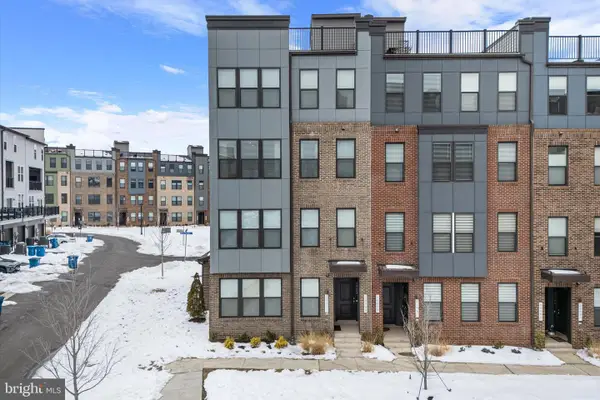 $584,990Coming Soon3 beds 3 baths
$584,990Coming Soon3 beds 3 baths44481 Wolfhound Sq, ASHBURN, VA 20147
MLS# VALO2115346Listed by: PEARSON SMITH REALTY, LLC

