1771 Marble Ridge Dr, Ashby, VA 22801
Local realty services provided by:Napier Realtors ERA
1771 Marble Ridge Dr,Rockingham, VA 22801
$375,000
- 3 Beds
- 3 Baths
- 2,576 sq. ft.
- Single family
- Pending
Listed by: nico iglesias
Office: rocktown realty
MLS#:671205
Source:CHARLOTTESVILLE
Price summary
- Price:$375,000
- Price per sq. ft.:$145.57
- Monthly HOA dues:$16.67
About this home
Welcome to 1771 Marble Ridge Ave, a home that has been strategically upgraded to offer massive value and space in a highly desirable Rockingham community! Unlike comparable homes in the area, this property features a fully finished lower level, effectively doubling the livable square footage. The main level boasts the original, charming design with 3 comfortable bedrooms, 2 full bathrooms, and an open-concept living/kitchen area, perfect for daily life and entertaining. The star feature is the professionally finished basement, providing flexibility and function rarely found in this neighborhood. This space is ideal for multi-generational living. 2 Bonus Rooms: Perfect for guests, offices, or hobby spaces (currently non-conforming).Full 3rd Bathroom: Essential convenience for the lower level. Ready for entertaining or relaxing, step out from the main level onto the back deck, perfect for grilling and outdoor dining. Secure Yard: Enjoy a partially fenced backyard, ideal for pets or children.
Contact an agent
Home facts
- Year built:2019
- Listing ID #:671205
- Added:90 day(s) ago
- Updated:February 16, 2026 at 08:42 AM
Rooms and interior
- Bedrooms:3
- Total bathrooms:3
- Full bathrooms:3
- Living area:2,576 sq. ft.
Heating and cooling
- Cooling:Central Air, Heat Pump
- Heating:Heat Pump
Structure and exterior
- Year built:2019
- Building area:2,576 sq. ft.
- Lot area:0.25 Acres
Schools
- High school:Spotswood
- Middle school:Montevideo
- Elementary school:Peak View
Utilities
- Water:Public
- Sewer:Public Sewer
Finances and disclosures
- Price:$375,000
- Price per sq. ft.:$145.57
- Tax amount:$1,668 (2025)
New listings near 1771 Marble Ridge Dr
- New
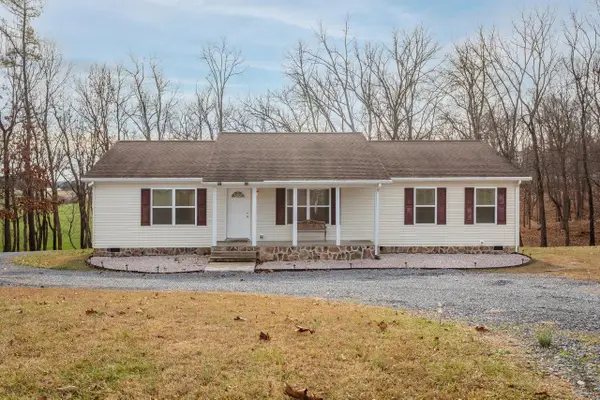 $399,000Active3 beds 2 baths2,500 sq. ft.
$399,000Active3 beds 2 baths2,500 sq. ft.7583 Ford View Rd, Weyers Cave, VA 24486
MLS# 673247Listed by: FUNKHOUSER REAL ESTATE GROUP - New
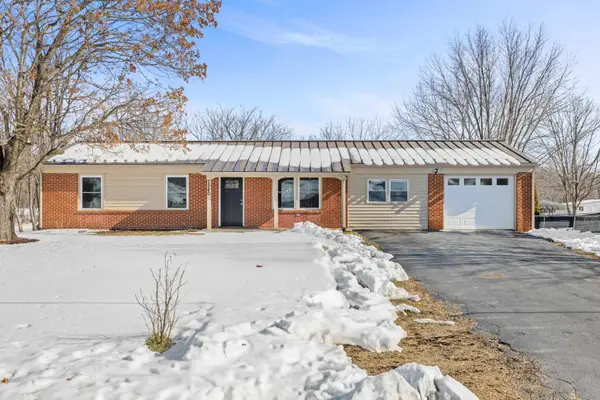 $389,900Active4 beds 2 baths2,578 sq. ft.
$389,900Active4 beds 2 baths2,578 sq. ft.7540 Spring Creek Rd, Bridgewater, VA 22812
MLS# 673181Listed by: OLD DOMINION REALTY INC - New
 $214,000Active7 Acres
$214,000Active7 Acres0 Summit Church, MOUNT CRAWFORD, VA 22841
MLS# VAAG2002734Listed by: OLD DOMINION REALTY - New
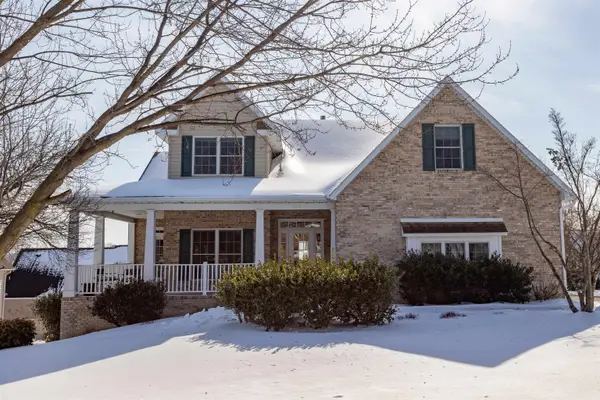 $597,250Active4 beds 3 baths4,123 sq. ft.
$597,250Active4 beds 3 baths4,123 sq. ft.203 Keswick Cir, Dayton, VA 22821
MLS# 673099Listed by: HERITAGE REAL ESTATE CO 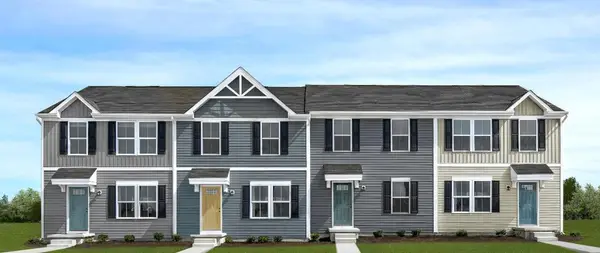 $273,990Pending3 beds 3 baths1,220 sq. ft.
$273,990Pending3 beds 3 baths1,220 sq. ft.3522 Marble Loop, Rockingham, VA 22801
MLS# 673095Listed by: KLINE MAY REALTY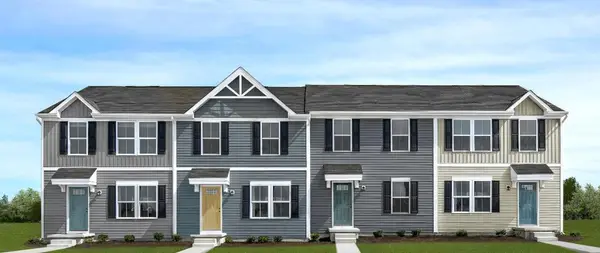 $264,000Active3 beds 3 baths1,220 sq. ft.
$264,000Active3 beds 3 baths1,220 sq. ft.3333 Marble Loop, Rockingham, VA 22801
MLS# 672978Listed by: KLINE MAY REALTY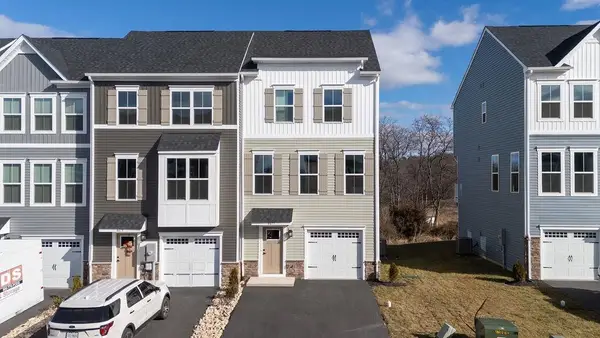 $364,900Active3 beds 3 baths1,957 sq. ft.
$364,900Active3 beds 3 baths1,957 sq. ft.4677 Drysdale St, Rockingham, VA 22801
MLS# 672966Listed by: REAL BROKER LLC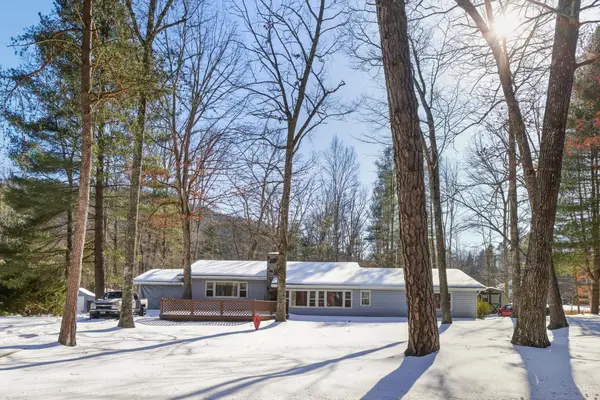 $310,000Pending3 beds 3 baths4,944 sq. ft.
$310,000Pending3 beds 3 baths4,944 sq. ft.9897 Briery Branch Rd, Dayton, VA 22821
MLS# 672899Listed by: KLINE MAY REALTY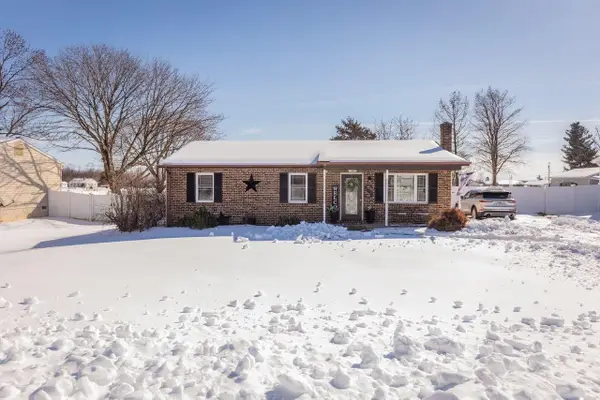 $329,900Pending3 beds 2 baths1,520 sq. ft.
$329,900Pending3 beds 2 baths1,520 sq. ft.1960 Mccall Dr, DAYTON, VA 22821
MLS# 672894Listed by: FUNKHOUSER REAL ESTATE GROUP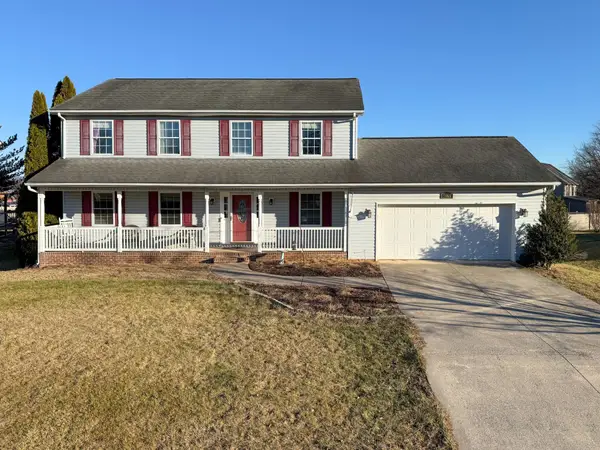 $494,900Active4 beds 3 baths3,562 sq. ft.
$494,900Active4 beds 3 baths3,562 sq. ft.5868 Foxcroft Dr, Rockingham, VA 22801
MLS# 672872Listed by: REAL BROKER LLC

