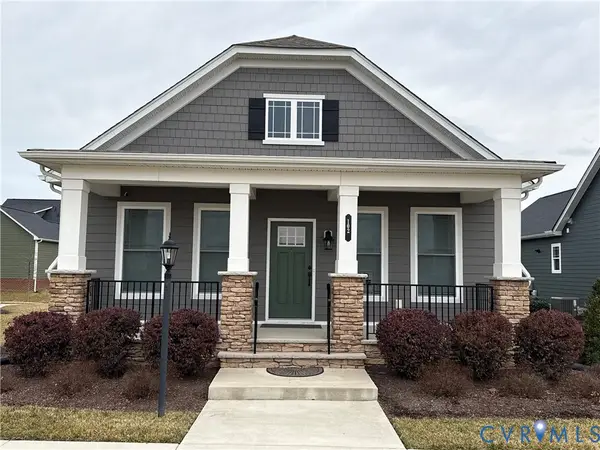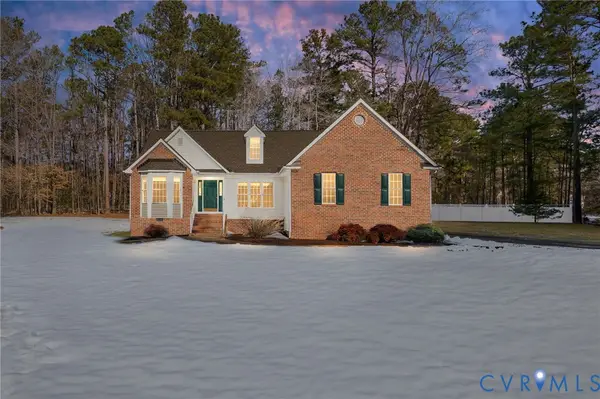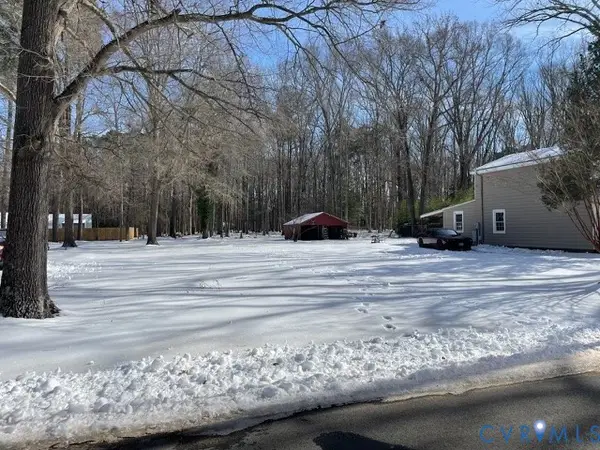10525 Stony Bluff Drive #102, Ashland, VA 23005
Local realty services provided by:ERA Woody Hogg & Assoc.
10525 Stony Bluff Drive #102,Ashland, VA 23005
$340,000
- 2 Beds
- 2 Baths
- 1,156 sq. ft.
- Condominium
- Active
Listed by: lindsay moore
Office: hometown realty
MLS#:2515688
Source:RV
Price summary
- Price:$340,000
- Price per sq. ft.:$294.12
- Monthly HOA dues:$260
About this home
Buy, Rent, or Lease-Purchase at Stony Run Condos! MOVE IN READY!!Welcome home to Stony Run Condos! Fabulous opportunity to own a condominium in Hanover County. Secure facility with Key Fob access. Conveniently located near I-95 and I-295, Target, Publix, and Green Top with a nice variety of restaurants, shopping, breweries, and much more nearby. Come visit our spacious 1156 SF unit with high 9 ft ceilings, ceiling fans, large kitchen with granite countertops, breakfast bar, SS appliances, an amazing amount of cabinet & storage space & walk-in pantry w/ stacked washer and dryer. Inviting great room area and Owner's Suite with huge walk-in closet. Generously sized bathroom has double vanity, an abundance of storage cabinets, & large walk-in shower. Enjoy morning coffee on the covered patio deck! HOA fee offers luxury amenities to enjoy throughout the property, including cardio/free weights room, walking trails, dog park, saltwater swimming pool, hot tub, fire pit, gas grills, work room, secure package room, cabana, club room with kitchenette, nature areas, mailbox station, sitting room & elevators in all towers. Maintenance free living! Set up your private showing today!
Contact an agent
Home facts
- Year built:2024
- Listing ID #:2515688
- Added:261 day(s) ago
- Updated:February 21, 2026 at 03:23 PM
Rooms and interior
- Bedrooms:2
- Total bathrooms:2
- Full bathrooms:2
- Living area:1,156 sq. ft.
Heating and cooling
- Cooling:Electric
- Heating:Electric
Structure and exterior
- Roof:Composition
- Year built:2024
- Building area:1,156 sq. ft.
- Lot area:0.01 Acres
Schools
- High school:Patrick Henry
- Middle school:Liberty
- Elementary school:Elmont
Utilities
- Water:Public
- Sewer:Public Sewer
Finances and disclosures
- Price:$340,000
- Price per sq. ft.:$294.12
- Tax amount:$911 (2024)
New listings near 10525 Stony Bluff Drive #102
- New
 $479,000Active2 beds 2 baths1,504 sq. ft.
$479,000Active2 beds 2 baths1,504 sq. ft.102 Brookneal Alley, Ashland, VA 23005
MLS# 2604087Listed by: THE GREENE REALTY GROUP  $677,730Pending4 beds 3 baths2,641 sq. ft.
$677,730Pending4 beds 3 baths2,641 sq. ft.10460 Meyers Park Drive, Ashland, VA 23005
MLS# 2603916Listed by: HOMETOWN REALTY- New
 $594,900Active3 beds 2 baths1,817 sq. ft.
$594,900Active3 beds 2 baths1,817 sq. ft.10400 Meyers Park Drive, Ashland, VA 23005
MLS# 2604044Listed by: HOMETOWN REALTY - New
 $579,900Active3 beds 2 baths1,817 sq. ft.
$579,900Active3 beds 2 baths1,817 sq. ft.10452 Meyers Park Drive, Ashland, VA 23005
MLS# 2604046Listed by: HOMETOWN REALTY - New
 $500,000Active3 beds 3 baths1,694 sq. ft.
$500,000Active3 beds 3 baths1,694 sq. ft.728 Chapman Street, Ashland, VA 23005
MLS# 2603885Listed by: LONG & FOSTER REALTORS - New
 $549,000Active3 beds 3 baths2,055 sq. ft.
$549,000Active3 beds 3 baths2,055 sq. ft.11375 Otter Run Drive, Ashland, VA 23005
MLS# 2600547Listed by: KELLER WILLIAMS REALTY - Open Sun, 2 to 4pmNew
 $599,950Active3 beds 3 baths2,023 sq. ft.
$599,950Active3 beds 3 baths2,023 sq. ft.814 Chapman Street, Ashland, VA 23005
MLS# 2603622Listed by: HOMETOWN REALTY  $442,500Pending3 beds 3 baths1,776 sq. ft.
$442,500Pending3 beds 3 baths1,776 sq. ft.10362 Rapidan Way, Ashland, VA 23005
MLS# 2603370Listed by: OAKSTONE PROPERTIES $125,000Active1.31 Acres
$125,000Active1.31 Acres0 N Snead Street, Ashland, VA 23005
MLS# 2602704Listed by: LONG & FOSTER REALTORS $385,000Pending2.57 Acres
$385,000Pending2.57 Acres303 N Snead Street, Ashland, VA 23005
MLS# 2602893Listed by: GILMAN & BATEMAN

