13248 Lucy Penn Circle, Ashland, VA 23005
Local realty services provided by:Napier Realtors ERA
13248 Lucy Penn Circle,Ashland, VA 23005
$1,131,178
- 4 Beds
- 3 Baths
- 2,219 sq. ft.
- Single family
- Pending
Listed by: brittany shields
Office: hometown realty
MLS#:2523446
Source:RV
Price summary
- Price:$1,131,178
- Price per sq. ft.:$509.77
- Monthly HOA dues:$100
About this home
This is our LAST LOT remaining for a new build in the Hickory Hill community! Don't miss this opportunity! This particular lot is 1+ acres and houses one of our most sought after plans, the Pennington! The Pennington boasts 2200+ square feet, 4 bedrooms, 3 full baths, and spacious open concept first floor. Also on the first floor, you’ll find the primary suite, including a large bedroom, luxury bathroom, and walk-in closet. This particular model is upgraded with a masonry covered porch, 9' ceilings on the first floor, gas fireplace, and multiple other upgrades throughout the house. As a standard in Hickory Hill, base price includes granite countertops, Craftsman trim package, large hardwood floor package, and a 70' asphalt driveway! Pictures are of another completed model home. House is to be built with an 8-10 month contract to close timeframe.
Contact an agent
Home facts
- Year built:2025
- Listing ID #:2523446
- Added:119 day(s) ago
- Updated:December 18, 2025 at 08:37 AM
Rooms and interior
- Bedrooms:4
- Total bathrooms:3
- Full bathrooms:3
- Living area:2,219 sq. ft.
Heating and cooling
- Cooling:Central Air
- Heating:Electric, Zoned
Structure and exterior
- Roof:Shingle
- Year built:2025
- Building area:2,219 sq. ft.
- Lot area:1.14 Acres
Schools
- High school:Hanover
- Middle school:Oak Knoll
- Elementary school:Kersey Creek
Utilities
- Water:Well
- Sewer:Septic Tank
Finances and disclosures
- Price:$1,131,178
- Price per sq. ft.:$509.77
New listings near 13248 Lucy Penn Circle
- New
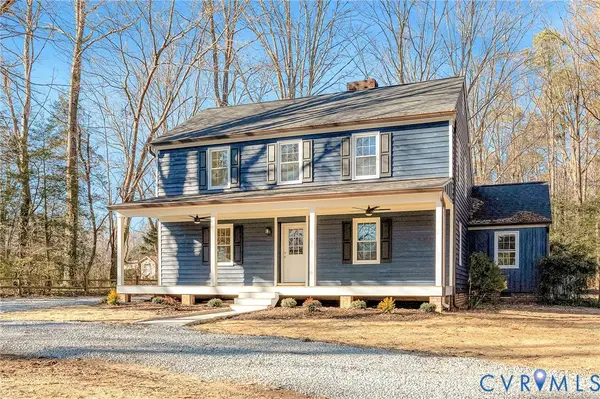 $585,000Active3 beds 3 baths2,331 sq. ft.
$585,000Active3 beds 3 baths2,331 sq. ft.12416 Mount Hermon Road, Ashland, VA 23005
MLS# 2533344Listed by: HOMETOWN REALTY - New
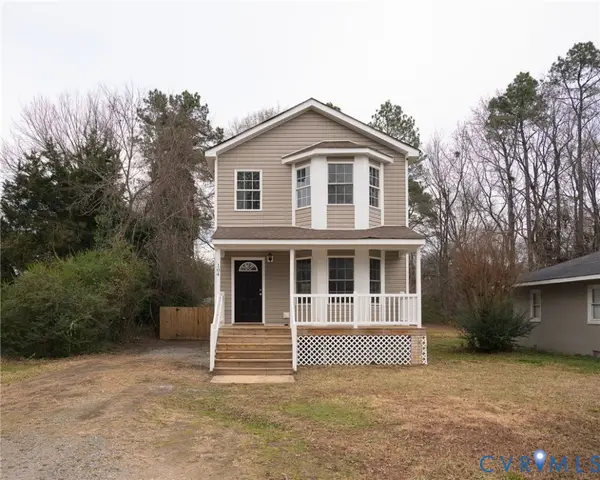 $349,950Active3 beds 3 baths1,628 sq. ft.
$349,950Active3 beds 3 baths1,628 sq. ft.104 Linden Street, Ashland, VA 23005
MLS# 2532814Listed by: HOMETOWN REALTY 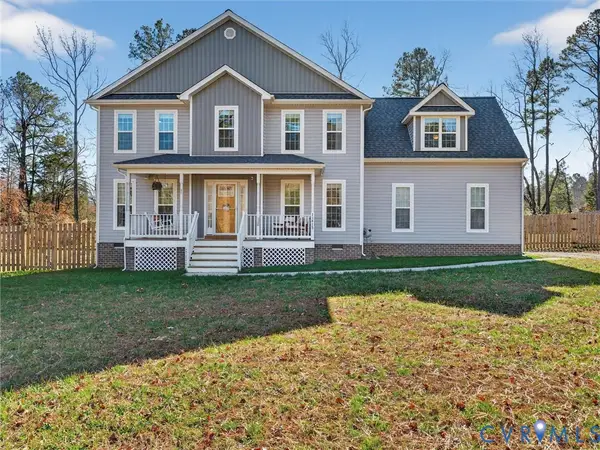 $549,950Active3 beds 3 baths2,247 sq. ft.
$549,950Active3 beds 3 baths2,247 sq. ft.11415 Shady Farm Lane, Ashland, VA 23005
MLS# 2532444Listed by: REAL BROKER LLC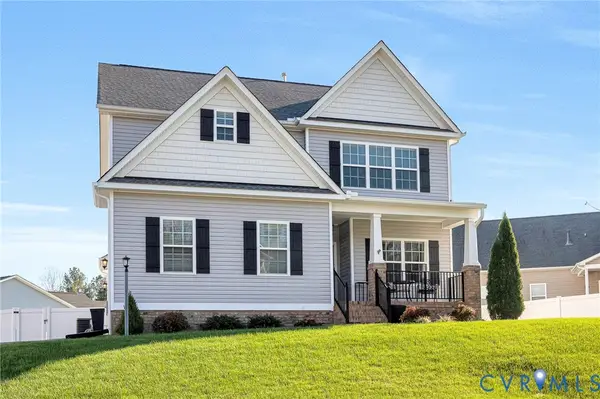 $539,000Active4 beds 3 baths2,416 sq. ft.
$539,000Active4 beds 3 baths2,416 sq. ft.13976 Hungryjack Court, Ashland, VA 23005
MLS# 2532480Listed by: WEICHERT HOME RUN REALTY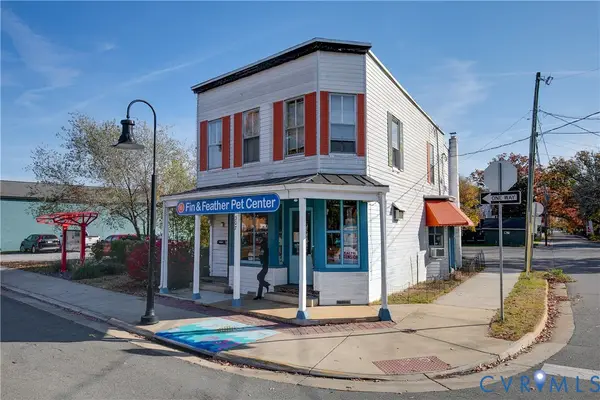 $650,000Active-- beds -- baths2,700 sq. ft.
$650,000Active-- beds -- baths2,700 sq. ft.307 S Railroad Avenue, Ashland, VA 23005
MLS# 2532540Listed by: ONE SOUTH COMMERCIAL LLC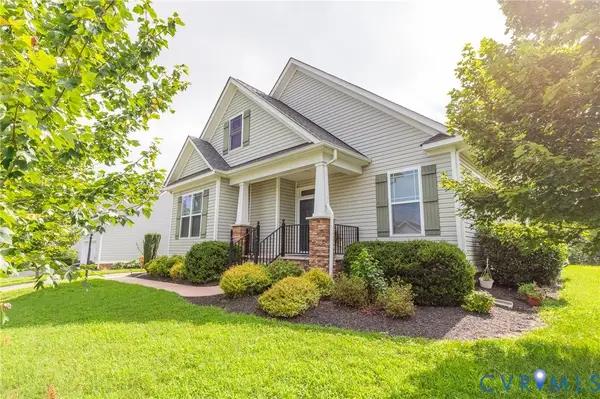 $535,000Pending3 beds 3 baths2,407 sq. ft.
$535,000Pending3 beds 3 baths2,407 sq. ft.117 Giddy-up Lane, Ashland, VA 23005
MLS# 2532443Listed by: WEICHERT HOME RUN REALTY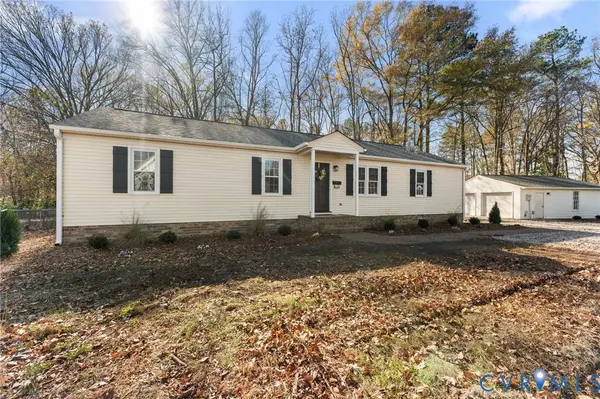 $419,900Pending4 beds 2 baths1,508 sq. ft.
$419,900Pending4 beds 2 baths1,508 sq. ft.405 Thompson Street, Ashland, VA 23005
MLS# 2532017Listed by: THE HOGAN GROUP REAL ESTATE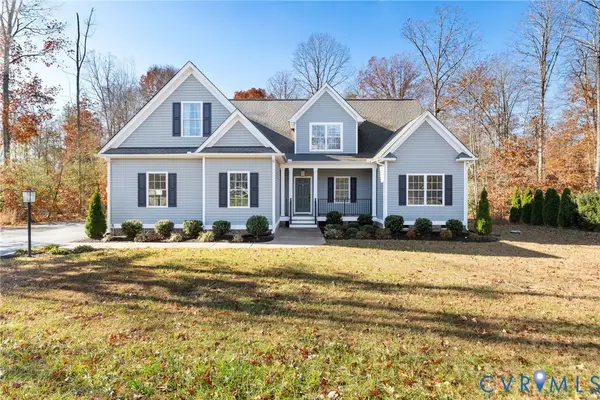 $849,000Active4 beds 3 baths3,689 sq. ft.
$849,000Active4 beds 3 baths3,689 sq. ft.9461 Wickham Crossing Way, Ashland, VA 23005
MLS# 2531929Listed by: LONG & FOSTER REALTORS $674,950Active4 beds 4 baths2,903 sq. ft.
$674,950Active4 beds 4 baths2,903 sq. ft.12235 Kenton Ridge Road, Ashland, VA 23005
MLS# 2531536Listed by: LONG & FOSTER REALTORS $539,950Active3 beds 3 baths2,055 sq. ft.
$539,950Active3 beds 3 baths2,055 sq. ft.124 Axton Lane, Ashland, VA 23005
MLS# 2531755Listed by: HOMETOWN REALTY
