13581 Providence Run Road, Ashland, VA 23005
Local realty services provided by:ERA Woody Hogg & Assoc.
Listed by:patrick riley
Office:rva elite realtors
MLS#:2528873
Source:RV
Price summary
- Price:$550,000
- Price per sq. ft.:$228.6
- Monthly HOA dues:$59.33
About this home
Amazing opportunity to own this updated, meticulously maintained, and lovingly cared for home in Providence Run! 13581 Providence Run Rd (Ashland) is a 4 bedroom, 2.5 bath, open concept home, featuring an eat-in kitchen with stainless appliances, gas cooking double oven, custom cabinetry, and center island with bar seating for four. Spacious family room with gas fireplace and LVP flooring. First floor primary bedroom with en suite bath including bubble vanity sinks and a massive walk-in closet with custom built-ins. Enjoy the four season room year round (with almost 300 sqft of heated and cooled living space). Second floor loft at the top of the stairs opens another full bath and three generously sized bedrooms, each with ceiling fans and ample closet space.
Additional features include a whole house generator, fenced backyard, three zoned high efficiency HVAC, encapsulated crawl space, rear shed, irrigation, and solar panels to save you money on your electric bill! Guess what? There's still more. Call today to set up your private showing!
Contact an agent
Home facts
- Year built:2013
- Listing ID #:2528873
- Added:4 day(s) ago
- Updated:November 01, 2025 at 08:52 PM
Rooms and interior
- Bedrooms:4
- Total bathrooms:3
- Full bathrooms:2
- Half bathrooms:1
- Living area:2,406 sq. ft.
Heating and cooling
- Cooling:Zoned
- Heating:Electric, Natural Gas, Solar, Zoned
Structure and exterior
- Roof:Composition
- Year built:2013
- Building area:2,406 sq. ft.
- Lot area:0.17 Acres
Schools
- High school:Hanover
- Middle school:Oak Knoll
- Elementary school:Kersey Creek
Utilities
- Water:Public
- Sewer:Community/Coop Sewer
Finances and disclosures
- Price:$550,000
- Price per sq. ft.:$228.6
- Tax amount:$1,894 (2025)
New listings near 13581 Providence Run Road
- New
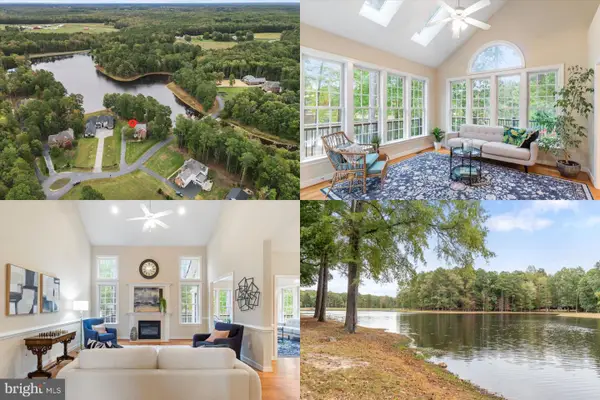 $750,000Active4 beds 4 baths2,348 sq. ft.
$750,000Active4 beds 4 baths2,348 sq. ft.13494 Lakeview Farms Pl, ASHLAND, VA 23005
MLS# VAHA2001096Listed by: KELLER WILLIAMS REALTY - Open Sat, 11am to 4pmNew
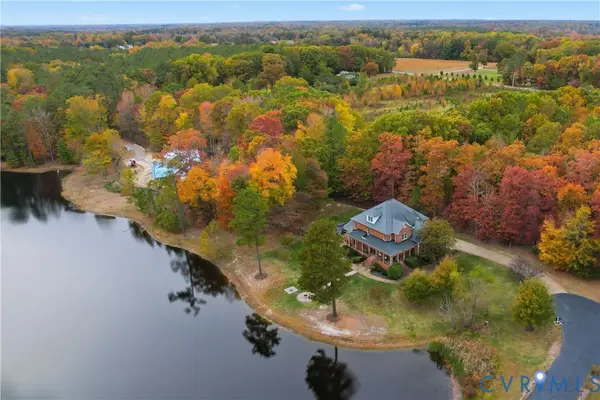 $1,200,000Active5 beds 5 baths4,428 sq. ft.
$1,200,000Active5 beds 5 baths4,428 sq. ft.13486 Lower Lakes Place, Ashland, VA 23005
MLS# 2528818Listed by: REAL BROKER LLC - New
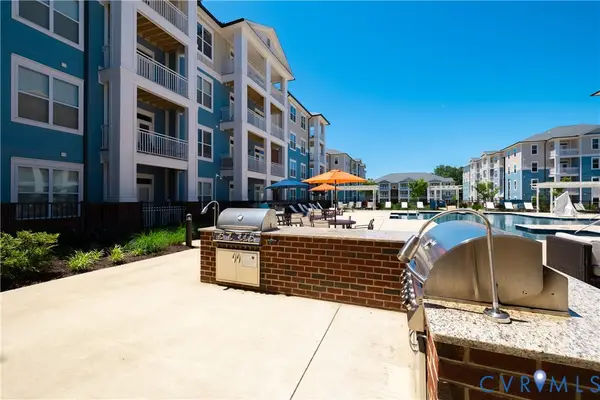 $330,000Active2 beds 2 baths1,256 sq. ft.
$330,000Active2 beds 2 baths1,256 sq. ft.10525 Stony Bluff Drive #204, Ashland, VA 23005
MLS# 2530142Listed by: HOMETOWN REALTY - New
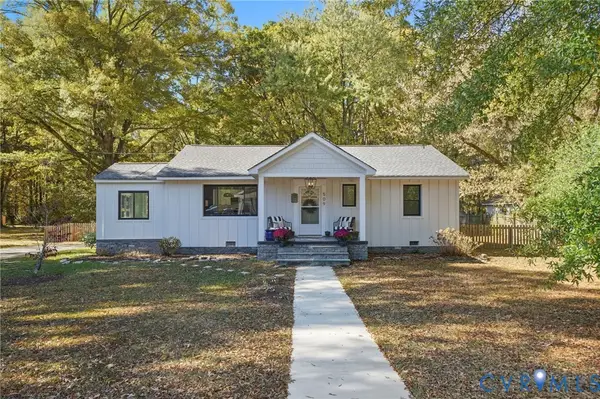 $439,900Active3 beds 2 baths1,384 sq. ft.
$439,900Active3 beds 2 baths1,384 sq. ft.509 Chapman Street, Ashland, VA 23005
MLS# 2529476Listed by: LONG & FOSTER REALTORS - New
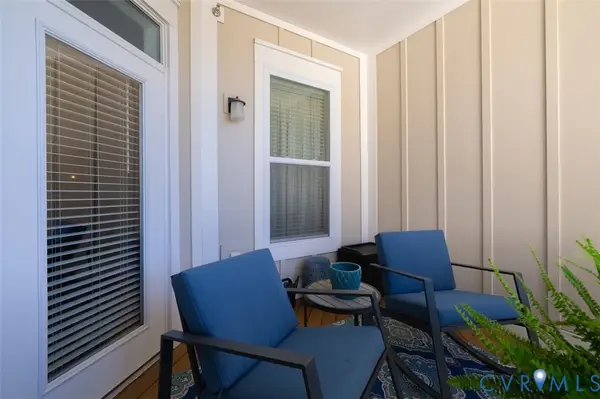 $259,900Active1 beds 1 baths829 sq. ft.
$259,900Active1 beds 1 baths829 sq. ft.10521 Stony Bluff Drive #402, Ashland, VA 23005
MLS# 2529599Listed by: HOMETOWN REALTY 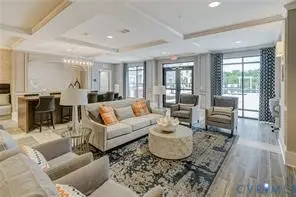 $360,000Pending3 beds 2 baths1,302 sq. ft.
$360,000Pending3 beds 2 baths1,302 sq. ft.10530 Stony Bluff Drive #306, Ashland, VA 23005
MLS# 2529440Listed by: HOMETOWN REALTY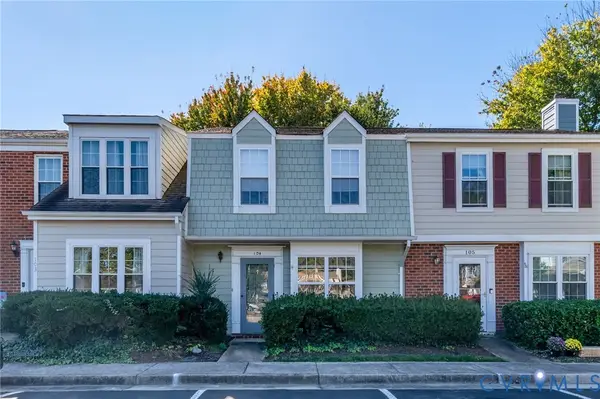 $250,000Pending2 beds 3 baths1,197 sq. ft.
$250,000Pending2 beds 3 baths1,197 sq. ft.104 Arlington Square, Ashland, VA 23005
MLS# 2529396Listed by: CAPCENTER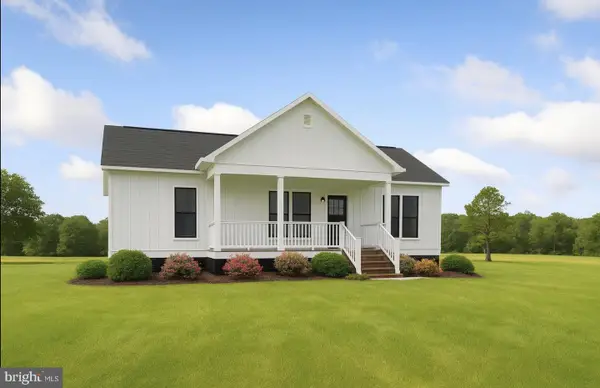 $500,000Active3 beds 2 baths1,820 sq. ft.
$500,000Active3 beds 2 baths1,820 sq. ft.11330 Egypt Rd, ASHLAND, VA 23005
MLS# VAHA2001088Listed by: SOUTHERN HOME REALTY, LLC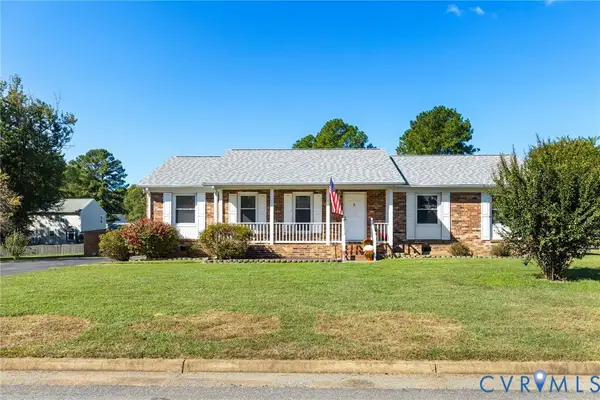 Listed by ERA$380,000Pending3 beds 2 baths1,840 sq. ft.
Listed by ERA$380,000Pending3 beds 2 baths1,840 sq. ft.10335 Nassawadox Way, Ashland, VA 23005
MLS# 2529128Listed by: NAPIER REALTORS ERA
