9307 Oak Trail, Ashland, VA 23005
Local realty services provided by:ERA Real Estate Professionals
9307 Oak Trail,Ashland, VA 23005
$986,500
- 4 Beds
- 5 Baths
- 3,914 sq. ft.
- Single family
- Active
Listed by: debbie crevier-kent
Office: cottage street realty llc.
MLS#:2516581
Source:RV
Price summary
- Price:$986,500
- Price per sq. ft.:$252.04
About this home
9307 Oak Trail, Ashland — Detached In Law Suite + Premium Upgrades. Experience rare luxury and versatility with this breathtaking Hanover County home, featuring a spacious detached in law suite (kitchen, full bath, private balcony overlooking the courtyard fountain), connected via breezeway to the garage. This added space offers exceptional privacy and convenience—a distinctly rare find. Key Features: In-Law suite can act as a fifth bedroom, and is not included in the MLS listing of Total Useable Space making this home versatile. Entire interior freshly repainted. All-new Pella 250 windows replaced 2024, Refinished hardwood floors throughout. Brand-new microwave, dishwasher & stovetop (all appliances convey) Full-house generator ensures uninterrupted comfort. Large brick paver patio with antique brass fountain. Two-tiered wood deck (top boards replaced in 2024), with wrought iron railing. Encapsulated crawlspace. Serene, private backyard—almost no visible neighbors, and best of all no sight of neighbors from the back yard. Expansive basement with wine cellar. Top-Tier Hanover County Public Schools. Why 9307 Oak Trail Is a Standout: Education: Located within one of Virginia’s top-rated school divisions—bringing nationally recognized academic and music programs right to your doorstep. Versatility: The in-law suite makes this home ideal for multi-generational living, long-term guests, or rental opportunities. Turn-key quality: Recent upgrades—including all floors refinished, New Roof, New Energy Efficient replacement windows, generator, new deck, new appliances and landscaping—mean you can move in with peace of mind. Privacy & charm: Beautiful gardens, fountains, wrought-iron details, and nearly invisible neighbors create a serene retreat. This is more than a home—it’s a lifestyle investment in community, education, and elegance.
Contact an agent
Home facts
- Year built:1995
- Listing ID #:2516581
- Added:188 day(s) ago
- Updated:December 17, 2025 at 06:56 PM
Rooms and interior
- Bedrooms:4
- Total bathrooms:5
- Full bathrooms:4
- Half bathrooms:1
- Living area:3,914 sq. ft.
Heating and cooling
- Cooling:Central Air, Zoned
- Heating:Electric, Heat Pump, Zoned
Structure and exterior
- Roof:Asbestos Shingle, Shingle
- Year built:1995
- Building area:3,914 sq. ft.
- Lot area:1.32 Acres
Schools
- High school:Hanover
- Middle school:Oak Knoll
- Elementary school:Kersey Creek
Utilities
- Water:Well
- Sewer:Septic Tank
Finances and disclosures
- Price:$986,500
- Price per sq. ft.:$252.04
- Tax amount:$5,835 (2025)
New listings near 9307 Oak Trail
- New
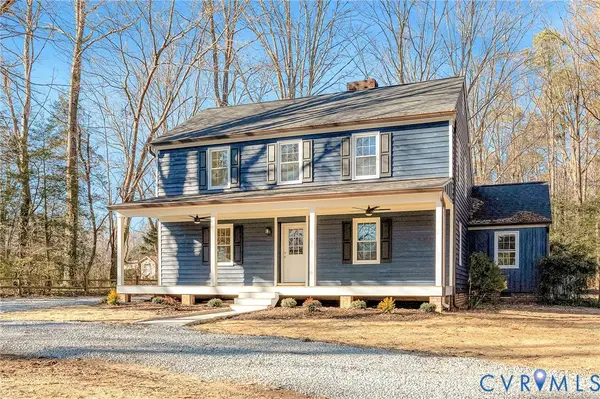 $585,000Active3 beds 3 baths2,331 sq. ft.
$585,000Active3 beds 3 baths2,331 sq. ft.12416 Mount Hermon Road, Ashland, VA 23005
MLS# 2533344Listed by: HOMETOWN REALTY - New
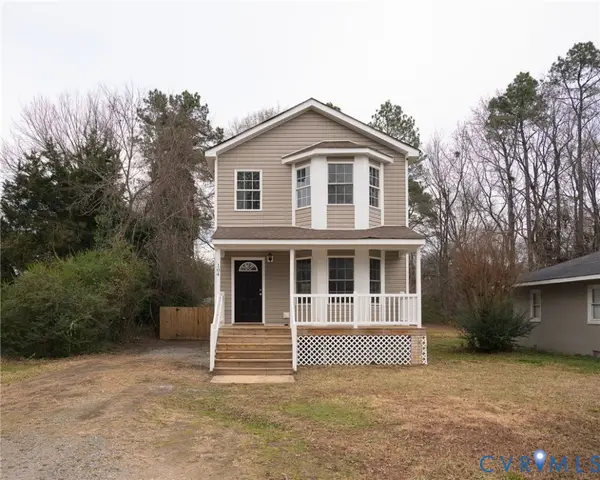 $349,950Active3 beds 3 baths1,628 sq. ft.
$349,950Active3 beds 3 baths1,628 sq. ft.104 Linden Street, Ashland, VA 23005
MLS# 2532814Listed by: HOMETOWN REALTY 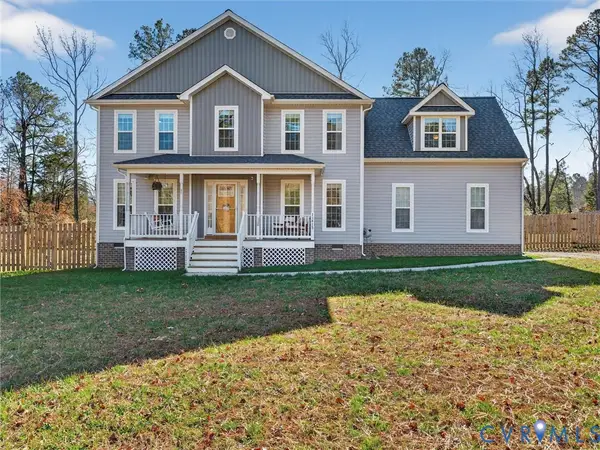 $549,950Active3 beds 3 baths2,247 sq. ft.
$549,950Active3 beds 3 baths2,247 sq. ft.11415 Shady Farm Lane, Ashland, VA 23005
MLS# 2532444Listed by: REAL BROKER LLC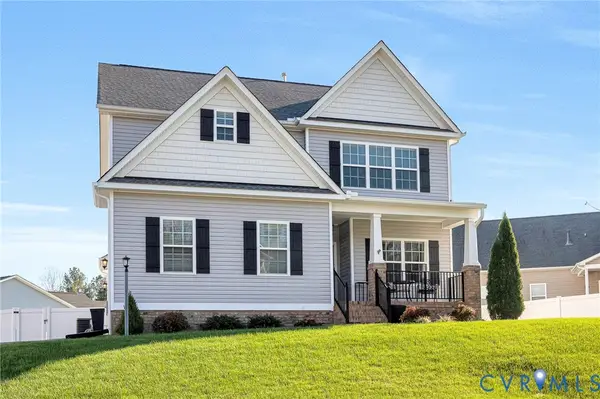 $539,000Active4 beds 3 baths2,416 sq. ft.
$539,000Active4 beds 3 baths2,416 sq. ft.13976 Hungryjack Court, Ashland, VA 23005
MLS# 2532480Listed by: WEICHERT HOME RUN REALTY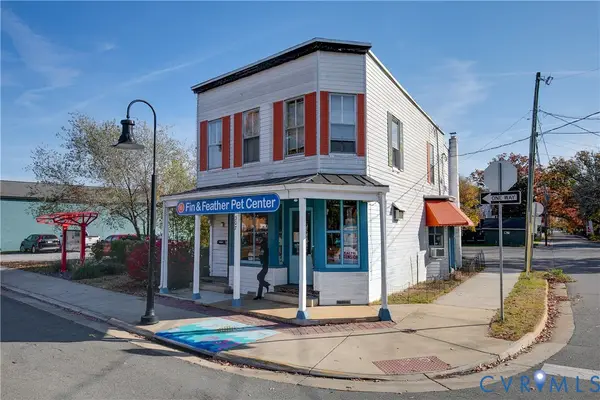 $650,000Active-- beds -- baths2,700 sq. ft.
$650,000Active-- beds -- baths2,700 sq. ft.307 S Railroad Avenue, Ashland, VA 23005
MLS# 2532540Listed by: ONE SOUTH COMMERCIAL LLC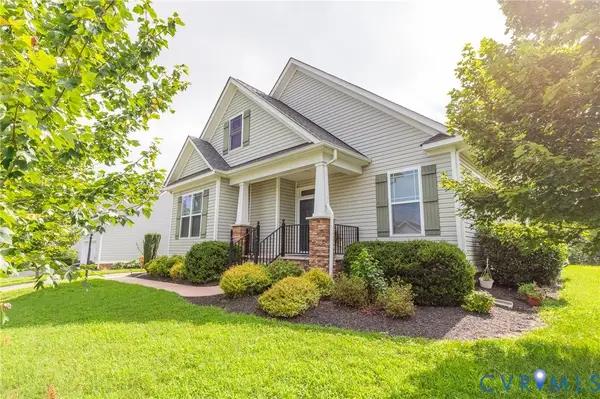 $535,000Pending3 beds 3 baths2,407 sq. ft.
$535,000Pending3 beds 3 baths2,407 sq. ft.117 Giddy-up Lane, Ashland, VA 23005
MLS# 2532443Listed by: WEICHERT HOME RUN REALTY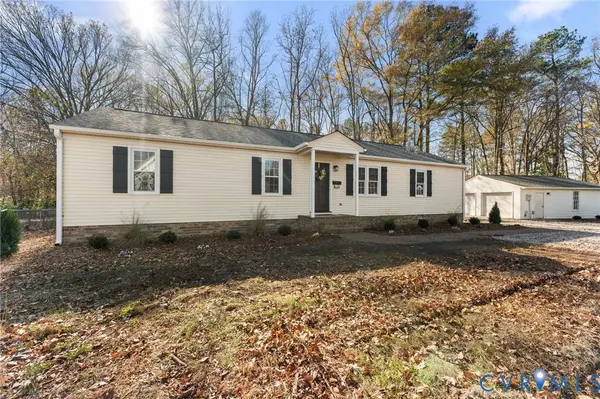 $419,900Pending4 beds 2 baths1,508 sq. ft.
$419,900Pending4 beds 2 baths1,508 sq. ft.405 Thompson Street, Ashland, VA 23005
MLS# 2532017Listed by: THE HOGAN GROUP REAL ESTATE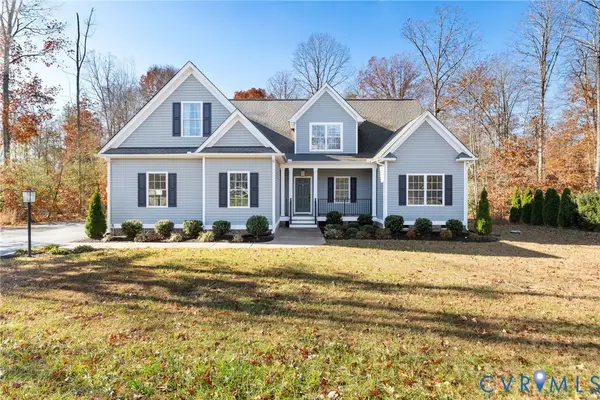 $849,000Active4 beds 3 baths3,689 sq. ft.
$849,000Active4 beds 3 baths3,689 sq. ft.9461 Wickham Crossing Way, Ashland, VA 23005
MLS# 2531929Listed by: LONG & FOSTER REALTORS $674,950Active4 beds 4 baths2,903 sq. ft.
$674,950Active4 beds 4 baths2,903 sq. ft.12235 Kenton Ridge Road, Ashland, VA 23005
MLS# 2531536Listed by: LONG & FOSTER REALTORS $539,950Active3 beds 3 baths2,055 sq. ft.
$539,950Active3 beds 3 baths2,055 sq. ft.124 Axton Lane, Ashland, VA 23005
MLS# 2531755Listed by: HOMETOWN REALTY
