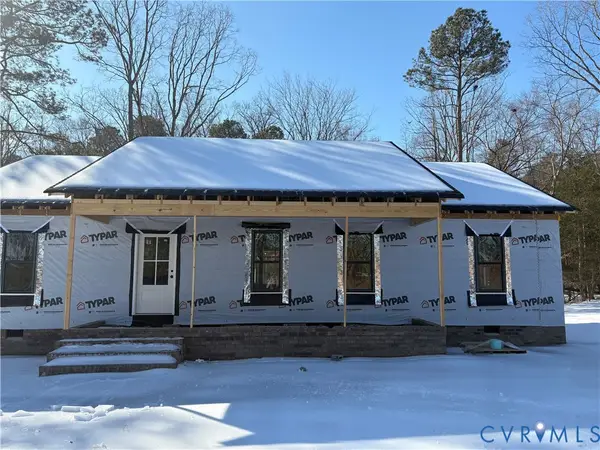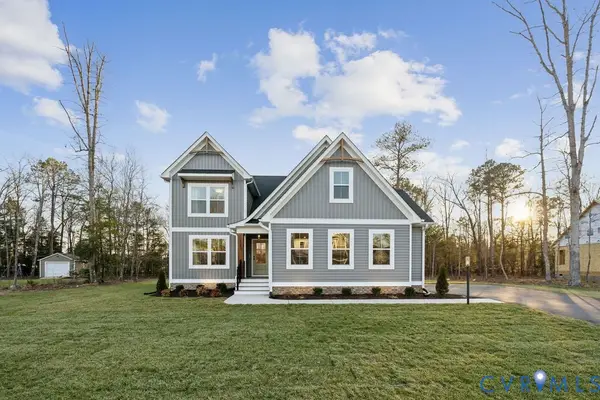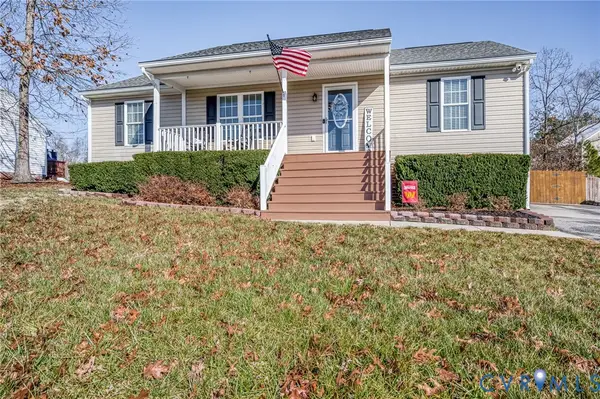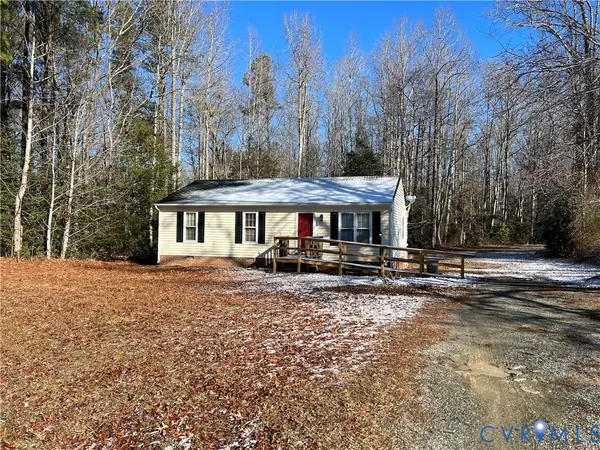Lot 14 Red Oak Circle #Lot 14, Aylett, VA 23009
Local realty services provided by:ERA Woody Hogg & Assoc.
Lot 14 Red Oak Circle #Lot 14,Aylett, VA 23009
$489,900
- 3 Beds
- 2 Baths
- 1,845 sq. ft.
- Single family
- Active
Listed by: deanne butler
Office: hometown realty
MLS#:2531384
Source:RV
Price summary
- Price:$489,900
- Price per sq. ft.:$265.53
- Monthly HOA dues:$54.33
About this home
NEW CONSTRUCTION in Kennington!
Tucked away on a wooded cul-de-sac lot, this stunning Powell Model with elevation B offers the ease of first-floor living with the option to add a 4th bedroom upstairs for even more space. Step inside through a spacious foyer and discover Rev Wood flooring and vaulted ceilings that create a bright, open feel throughout the main living areas. The chef’s kitchen features a large granite island — the true heart of the home — along with stainless steel appliances and a sunny 12x12 breakfast nook filled with natural light. Relax in the inviting family room around the gas fireplace, or choose to add a Florida Room or screened-in porch for year-round enjoyment. Retreat to your luxurious primary suite, complete with a double vanity, ceramic tile shower, and a spacious walk-in closet. Enjoy outdoor living on your back deck or patio, perfect for entertaining or unwinding after a long day. Additional highlights include walk-up storage over the two-car garage and the ability to customize your finishes to make this home uniquely yours. This house is priced with a Front load Garage - you can always upgrade to a side load if you wish.
Residents of Kennington enjoy many amenities including a clubhouse, swimming pool, fitness center, and playground, plus high-speed internet and cable provided by Breezeline. Photos are of a previously built Powell Model and may show optional features.
Contact our sales representative for details and current builder incentives!
Contact an agent
Home facts
- Year built:2025
- Listing ID #:2531384
- Added:91 day(s) ago
- Updated:February 10, 2026 at 04:06 PM
Rooms and interior
- Bedrooms:3
- Total bathrooms:2
- Full bathrooms:2
- Living area:1,845 sq. ft.
Heating and cooling
- Cooling:Heat Pump
- Heating:Electric, Heat Pump
Structure and exterior
- Roof:Composition
- Year built:2025
- Building area:1,845 sq. ft.
Schools
- High school:King William
- Middle school:Hamilton Holmes
- Elementary school:Acquinton
Utilities
- Water:Public
- Sewer:Public Sewer
Finances and disclosures
- Price:$489,900
- Price per sq. ft.:$265.53
New listings near Lot 14 Red Oak Circle #Lot 14
- New
 $439,000Active3 beds 3 baths2,574 sq. ft.
$439,000Active3 beds 3 baths2,574 sq. ft.63 Wendenburg Way, King William, VA 23009
MLS# 2603084Listed by: PROVIDENCE HILL REAL ESTATE - New
 $392,500Active3 beds 2 baths1,542 sq. ft.
$392,500Active3 beds 2 baths1,542 sq. ft.210 Mill Road, Aylett, VA 23086
MLS# 2602750Listed by: FATHOM REALTY VIRGINIA  $498,125Pending3 beds 3 baths2,398 sq. ft.
$498,125Pending3 beds 3 baths2,398 sq. ft.Lot 54 Kennington Parkway North #LOT 54, Aylett, VA 23009
MLS# 2602294Listed by: HOMETOWN REALTY $339,950Active3 beds 2 baths1,400 sq. ft.
$339,950Active3 beds 2 baths1,400 sq. ft.2732 Venter Road, Aylett, VA 23009
MLS# 2601130Listed by: HOMETOWN REALTY $359,000Active4 beds 3 baths1,705 sq. ft.
$359,000Active4 beds 3 baths1,705 sq. ft.103 Central Crossing Terrace, Aylett, VA 23009
MLS# 2601873Listed by: HOMETOWN REALTY $315,000Pending3 beds 2 baths1,124 sq. ft.
$315,000Pending3 beds 2 baths1,124 sq. ft.460 Rosebud Run, Aylett, VA 23009
MLS# 2601596Listed by: VIRGINIA CAPITAL REALTY $449,950Active5 beds 3 baths2,431 sq. ft.
$449,950Active5 beds 3 baths2,431 sq. ft.557 Wendenburg Terrace, Aylett, VA 23009
MLS# 2601847Listed by: REAL BROKER LLC $329,999Pending3 beds 2 baths1,196 sq. ft.
$329,999Pending3 beds 2 baths1,196 sq. ft.108 St Charles Place, Aylett, VA 23009
MLS# 2601609Listed by: VIRGINIA REALTY FIRM LLC $229,000Active3 beds 2 baths960 sq. ft.
$229,000Active3 beds 2 baths960 sq. ft.48 Willow Oak Court, Aylett, VA 23009
MLS# 2601576Listed by: COWAN REALTY LLC $479,150Active4 beds 2 baths1,817 sq. ft.
$479,150Active4 beds 2 baths1,817 sq. ft.LOT 9 Wendenburg Terrace #Lot 9, Aylett, VA 23009
MLS# 2600847Listed by: HOMETOWN REALTY

