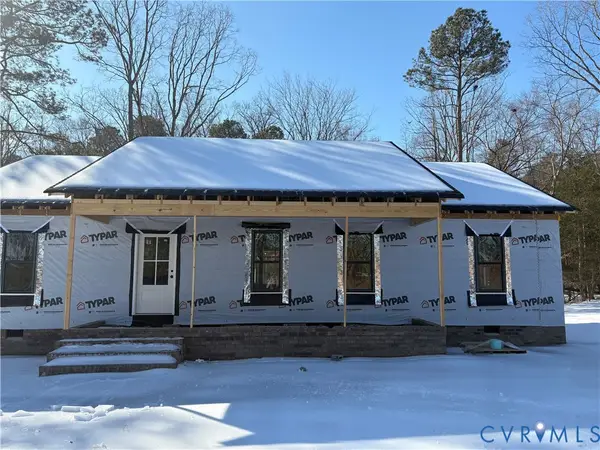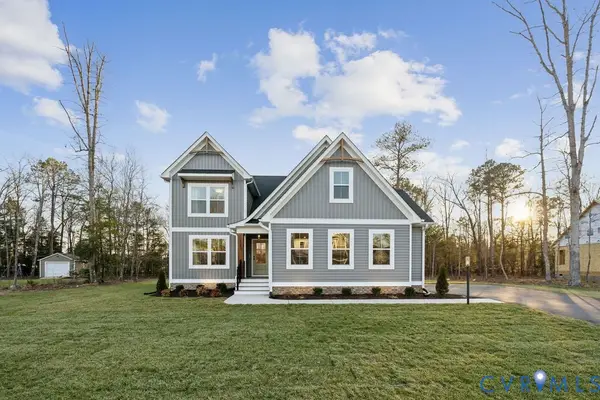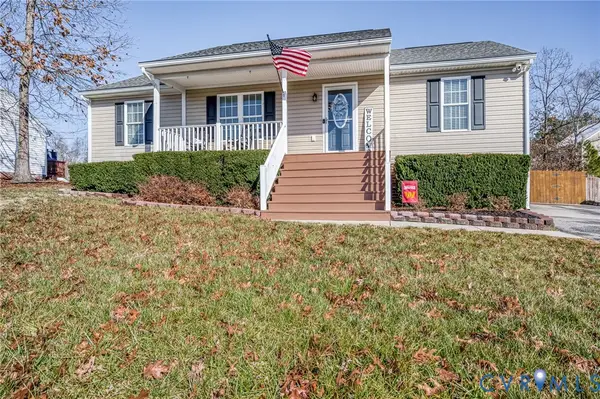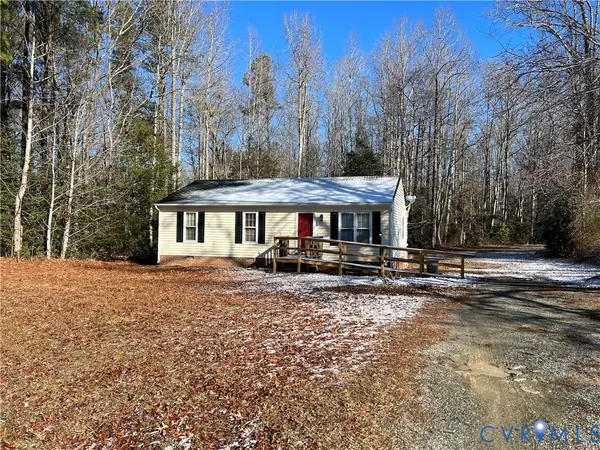150 Wendenburg Court #F1, Aylett, VA 23009
Local realty services provided by:ERA Real Estate Professionals
150 Wendenburg Court #F1,Aylett, VA 23009
$419,000
- 3 Beds
- 2 Baths
- 2,036 sq. ft.
- Townhouse
- Active
Listed by: brian jones, cole myers
Office: hometown realty
MLS#:2500453
Source:RV
Price summary
- Price:$419,000
- Price per sq. ft.:$205.8
- Monthly HOA dues:$161.33
About this home
END UNIT, 1 LEVEL! Ask about our additional $5,000 towards closing costs! MOVE-IN READY END UNIT!! Welcome home to the POWELL plan in Kennington Meadows 55+ community. This Amazing Home has 3 bedrooms and 2 full baths, a 2 car garage, and unfinished storage area over garage. There are many Upgrades in this Home including a Florida Room, Extensive LVP flooring Package, Open Concept Living with the Patrick Island in the kitchen, granite countertops, Crown Molding on the Upper Kitchen Cabinets, and Pull out trash Cans on the Island. The Primary owners Suite has Ceramic tile floors and a ceramic Tile Shower with Bench Seat. There is also a Beautiful Vaulted ceiling in the Family Room with a gas fireplace. What a great opportunity to live in a maintenance-free community with all the amenities of a clubhouse, swimming pool, fitness room, playground, trash removal and NO grass cutting! Plus we have HIGH SPEED INTERNET AND CABLE from Breezeline. PHOTOS ARE OF OUR MODEL MAY NOT REPRESENT EXACT HOME. Call us for a Video of this Wonderful Home!! Ask about Builder incentives for this month!
Contact an agent
Home facts
- Year built:2024
- Listing ID #:2500453
- Added:508 day(s) ago
- Updated:February 10, 2026 at 04:06 PM
Rooms and interior
- Bedrooms:3
- Total bathrooms:2
- Full bathrooms:2
- Living area:2,036 sq. ft.
Heating and cooling
- Cooling:Central Air
- Heating:Electric, Heat Pump
Structure and exterior
- Year built:2024
- Building area:2,036 sq. ft.
Schools
- High school:King William
- Middle school:Hamilton Holmes
- Elementary school:Acquinton
Utilities
- Water:Public
- Sewer:Public Sewer
Finances and disclosures
- Price:$419,000
- Price per sq. ft.:$205.8
New listings near 150 Wendenburg Court #F1
- New
 $439,000Active3 beds 3 baths2,574 sq. ft.
$439,000Active3 beds 3 baths2,574 sq. ft.63 Wendenburg Way, King William, VA 23009
MLS# 2603084Listed by: PROVIDENCE HILL REAL ESTATE - New
 $392,500Active3 beds 2 baths1,542 sq. ft.
$392,500Active3 beds 2 baths1,542 sq. ft.210 Mill Road, Aylett, VA 23086
MLS# 2602750Listed by: FATHOM REALTY VIRGINIA  $498,125Pending3 beds 3 baths2,398 sq. ft.
$498,125Pending3 beds 3 baths2,398 sq. ft.Lot 54 Kennington Parkway North #LOT 54, Aylett, VA 23009
MLS# 2602294Listed by: HOMETOWN REALTY $339,950Active3 beds 2 baths1,400 sq. ft.
$339,950Active3 beds 2 baths1,400 sq. ft.2732 Venter Road, Aylett, VA 23009
MLS# 2601130Listed by: HOMETOWN REALTY $359,000Active4 beds 3 baths1,705 sq. ft.
$359,000Active4 beds 3 baths1,705 sq. ft.103 Central Crossing Terrace, Aylett, VA 23009
MLS# 2601873Listed by: HOMETOWN REALTY $315,000Pending3 beds 2 baths1,124 sq. ft.
$315,000Pending3 beds 2 baths1,124 sq. ft.460 Rosebud Run, Aylett, VA 23009
MLS# 2601596Listed by: VIRGINIA CAPITAL REALTY $449,950Active5 beds 3 baths2,431 sq. ft.
$449,950Active5 beds 3 baths2,431 sq. ft.557 Wendenburg Terrace, Aylett, VA 23009
MLS# 2601847Listed by: REAL BROKER LLC $329,999Pending3 beds 2 baths1,196 sq. ft.
$329,999Pending3 beds 2 baths1,196 sq. ft.108 St Charles Place, Aylett, VA 23009
MLS# 2601609Listed by: VIRGINIA REALTY FIRM LLC $229,000Active3 beds 2 baths960 sq. ft.
$229,000Active3 beds 2 baths960 sq. ft.48 Willow Oak Court, Aylett, VA 23009
MLS# 2601576Listed by: COWAN REALTY LLC $479,150Active4 beds 2 baths1,817 sq. ft.
$479,150Active4 beds 2 baths1,817 sq. ft.LOT 9 Wendenburg Terrace #Lot 9, Aylett, VA 23009
MLS# 2600847Listed by: HOMETOWN REALTY

