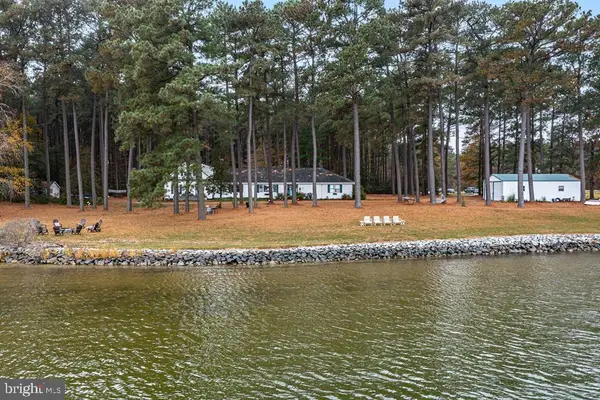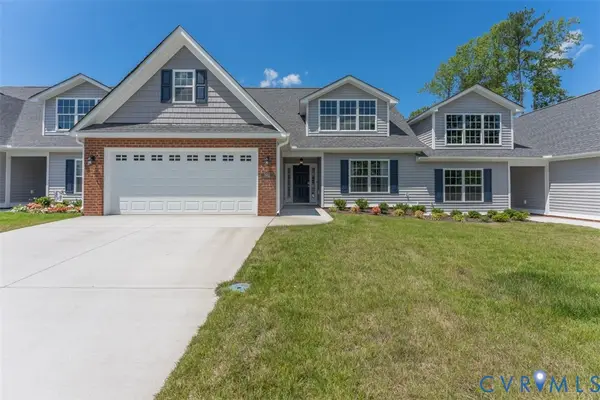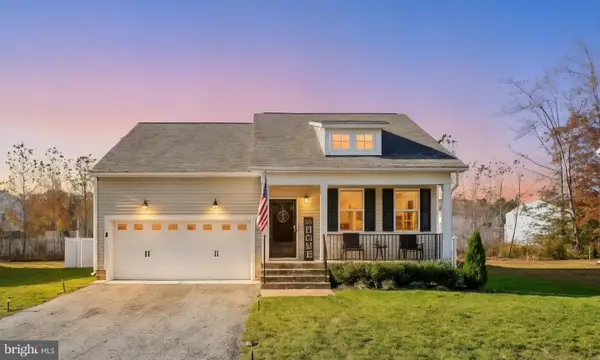153 Deer Trail, Aylett, VA 23009
Local realty services provided by:Napier Realtors ERA
153 Deer Trail,Aylett, VA 23009
$424,950
- 3 Beds
- 3 Baths
- 2,668 sq. ft.
- Single family
- Active
Listed by: ellen otey
Office: twin rivers realty, inc
MLS#:2531744
Source:RV
Price summary
- Price:$424,950
- Price per sq. ft.:$159.28
About this home
BEAUTIFUL WATER VIEW!! You will find three levels of comfortable living in this quiet serene retreat! This home is tucked back off the road and sits peacefully in the woods quietly watching nature and the colorful leaves fall on the pond. You can sit on your front porch, side veranda, back covered porch room, downstairs open area or anywhere and enjoy the view. Natural beauty surrounds you wherever you are on this property. On the main level you will find a Family room with a cozy fireplace open to the Kitchen with high end appliances, double oven and French doors open to the long covered screened porch. There is also a full bath and 2 nice size bedrooms on this floor. Upstairs there could be another family room, large office or playroom with a separate veranda porch and an extra large bathroom attached to a room the primary bedroom with an open walk-in area with a closet system. Very unique design but also very spacious.
Downstairs is for fun and entertaining! There is plenty of space and 3 different areas for recreation, TV/Media area, a second kitchen area with wet bar and a half bath with utility sink. The washer and dryer also convey! This area walks out to an outside covered area and the back yard down to the pond.
The metal garage is on a concrete slab and has plenty of room for projects and several vehicles can fit with plenty of room for tools and workspace with 2 extra large roll up doors at each end! There is also a shed for Extra storage!!
All of this and more-Come see this beautiful hidden gem.
Very close to medical offices, restaurants, and services. Close commute to Mechanicsville, Richmond, Ashland, Tappahannock, West Point, and Williamsburg just off Rt. 360. Call TODAY!!
Contact an agent
Home facts
- Year built:1996
- Listing ID #:2531744
- Added:30 day(s) ago
- Updated:December 17, 2025 at 06:56 PM
Rooms and interior
- Bedrooms:3
- Total bathrooms:3
- Full bathrooms:2
- Half bathrooms:1
- Living area:2,668 sq. ft.
Heating and cooling
- Cooling:Central Air, Zoned
- Heating:Electric, Heat Pump, Zoned
Structure and exterior
- Roof:Composition, Shingle
- Year built:1996
- Building area:2,668 sq. ft.
- Lot area:1.92 Acres
Schools
- High school:King William
- Middle school:Hamilton Holmes
- Elementary school:Acquinton
Utilities
- Water:Well
- Sewer:Septic Tank
Finances and disclosures
- Price:$424,950
- Price per sq. ft.:$159.28
- Tax amount:$2,241 (2025)
New listings near 153 Deer Trail
- New
 $379,950Active3 beds 2 baths1,412 sq. ft.
$379,950Active3 beds 2 baths1,412 sq. ft.211 Pine Ridge Road, Aylett, VA 23009
MLS# 2533169Listed by: HARKRADER REAL ESTATE - New
 $895,000Active4 beds 4 baths3,296 sq. ft.
$895,000Active4 beds 4 baths3,296 sq. ft.405 Courtney Ln, CALLAO, VA 22435
MLS# VANV2001828Listed by: MIDDLE BAY REALTY  Listed by ERA$324,950Pending3 beds 2 baths1,215 sq. ft.
Listed by ERA$324,950Pending3 beds 2 baths1,215 sq. ft.109 St Charles Place, Aylett, VA 23009
MLS# 2532580Listed by: NAPIER REALTORS ERA $282,000Active2 beds 3 baths1,536 sq. ft.
$282,000Active2 beds 3 baths1,536 sq. ft.2109 Chaucer Court, Aylett, VA 23009
MLS# 2532378Listed by: UNITED REAL ESTATE RICHMOND $401,287Active3 beds 2 baths1,906 sq. ft.
$401,287Active3 beds 2 baths1,906 sq. ft.136 Wendenburg Court #G2, Aylett, VA 23009
MLS# 2530200Listed by: HOMETOWN REALTY $389,900Active3 beds 2 baths1,690 sq. ft.
$389,900Active3 beds 2 baths1,690 sq. ft.228 Hidden Springs Lane, Aylett, VA 23009
MLS# 2532006Listed by: THE HOGAN GROUP REAL ESTATE $519,000Pending3 beds 3 baths3,577 sq. ft.
$519,000Pending3 beds 3 baths3,577 sq. ft.354 Laurel Drive, Aylett, VA 23009
MLS# 2531648Listed by: TWIN RIVERS REALTY, INC Listed by ERA$399,950Pending3 beds 2 baths1,795 sq. ft.
Listed by ERA$399,950Pending3 beds 2 baths1,795 sq. ft.1047 Mill Road, King William, VA 23086
MLS# 2531611Listed by: MID ATLANTIC REAL ESTATE $375,000Active3 beds 2 baths1,258 sq. ft.
$375,000Active3 beds 2 baths1,258 sq. ft.243 Bellevue Cir, AYLETT, VA 23009
MLS# VAKW2000252Listed by: REAL BROKER, LLC
