1954 Kennington Park Road, Aylett, VA 23009
Local realty services provided by:Napier Realtors ERA

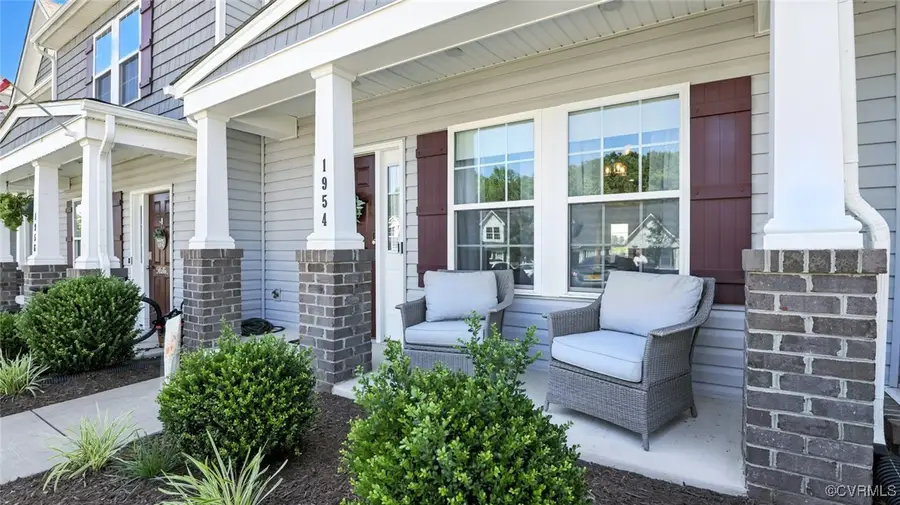
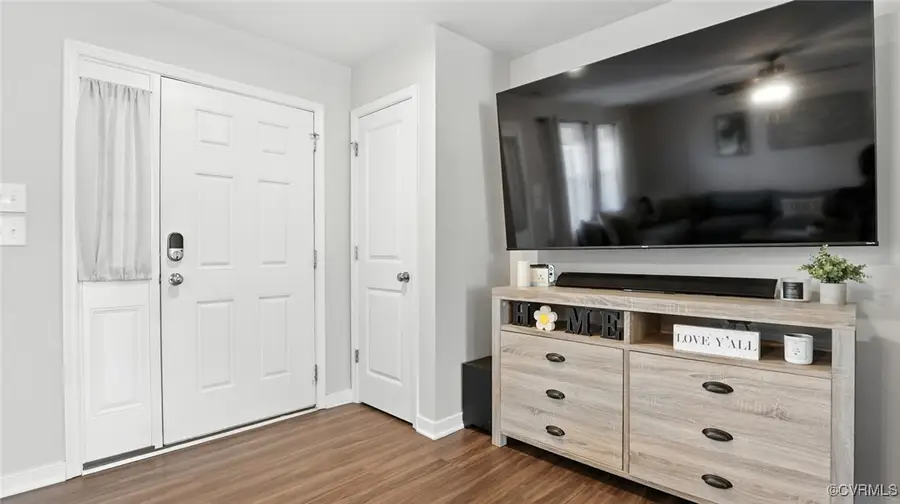
Listed by:gary pennington
Office:re/max commonwealth
MLS#:2517302
Source:RV
Price summary
- Price:$280,000
- Price per sq. ft.:$186.17
- Monthly HOA dues:$121.67
About this home
This pristine 1,504-sq-ft townhome in sought-after Kennington Park combines modern style with resort amenities and zero-maintenance yard work. The open main level showcases wide-plank LVP flooring, a bright living room, and a chef’s kitchen featuring white cabinetry, granite island, stainless appliances and pantry, plus a convenient powder room. Step outside to a privacy-fenced backyard perfect for grilling.
Upstairs, TWO private bedroom suites each enjoy full baths & walk-in closets, while the laundry is right in the hall. High-speed Breezeline internet, smart thermostat and energy-efficient systems keep bills low. HOA handles lawn care, trash & exterior so you can play: two swimming pools, clubhouse with fitness center, playground, sidewalks, community water & sewer. Commuter-friendly location: just minutes to Rt-360 and an easy ~25 min drive to Mechanicsville or ~35 min to downtown Richmond. Impeccably maintained—move in, dive in, and start living this summer!
Contact an agent
Home facts
- Year built:2021
- Listing Id #:2517302
- Added:55 day(s) ago
- Updated:August 14, 2025 at 07:33 AM
Rooms and interior
- Bedrooms:2
- Total bathrooms:3
- Full bathrooms:2
- Half bathrooms:1
- Living area:1,504 sq. ft.
Heating and cooling
- Cooling:Heat Pump
- Heating:Electric, Heat Pump
Structure and exterior
- Roof:Composition
- Year built:2021
- Building area:1,504 sq. ft.
- Lot area:0.06 Acres
Schools
- High school:King William
- Middle school:Hamilton Holmes
- Elementary school:Acquinton
Utilities
- Water:Public
- Sewer:Public Sewer
Finances and disclosures
- Price:$280,000
- Price per sq. ft.:$186.17
- Tax amount:$1,425 (2024)
New listings near 1954 Kennington Park Road
- New
 $435,500Active3 beds 3 baths2,266 sq. ft.
$435,500Active3 beds 3 baths2,266 sq. ft.153 Wendenburg Court, Aylett, VA 23009
MLS# 2522575Listed by: RESOURCE REALTY SERVICES - New
 $285,000Active45 Acres
$285,000Active45 Acres452 Hidden Springs Lane, Aylett, VA 23009
MLS# 2522467Listed by: TWIN RIVERS REALTY, INC - New
 $349,950Active4 beds 3 baths1,550 sq. ft.
$349,950Active4 beds 3 baths1,550 sq. ft.2768 Venter Road, Aylett, VA 23009
MLS# 2521255Listed by: HOMETOWN REALTY - New
 $480,000Active3 beds 3 baths1,656 sq. ft.
$480,000Active3 beds 3 baths1,656 sq. ft.1567 Epworth Road, Aylett, VA 23009
MLS# 2521768Listed by: IVY LEAGUE REALTY LLC  $512,395Pending4 beds 3 baths2,398 sq. ft.
$512,395Pending4 beds 3 baths2,398 sq. ft.LOT 11 Red Oak Circle #LOT 11, Aylett, VA 23009
MLS# 2522226Listed by: HOMETOWN REALTY- New
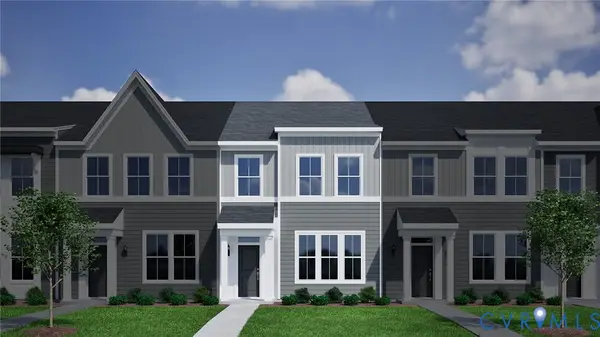 $299,732Active3 beds 3 baths1,461 sq. ft.
$299,732Active3 beds 3 baths1,461 sq. ft.317 Mt. Mccauley Way, Aylett, VA 23009
MLS# 2522252Listed by: PROVIDENCE HILL REAL ESTATE - New
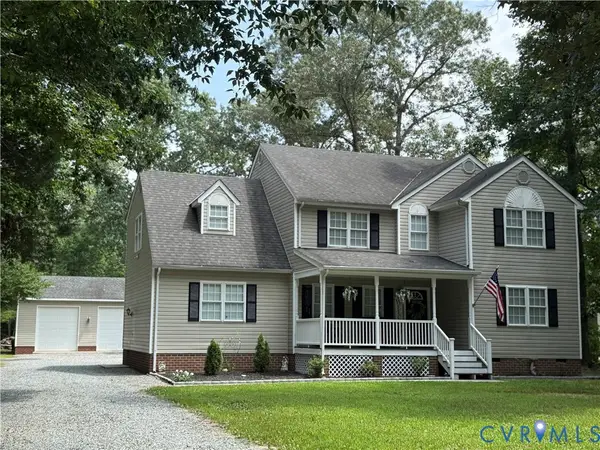 $499,999Active4 beds 3 baths2,833 sq. ft.
$499,999Active4 beds 3 baths2,833 sq. ft.255 Parkwood Drive, Aylett, VA 23009
MLS# 2522257Listed by: EXP REALTY LLC  $374,950Active3 beds 3 baths1,916 sq. ft.
$374,950Active3 beds 3 baths1,916 sq. ft.427 Sara Court, Aylett, VA 23009
MLS# 2521292Listed by: HOMETOWN REALTY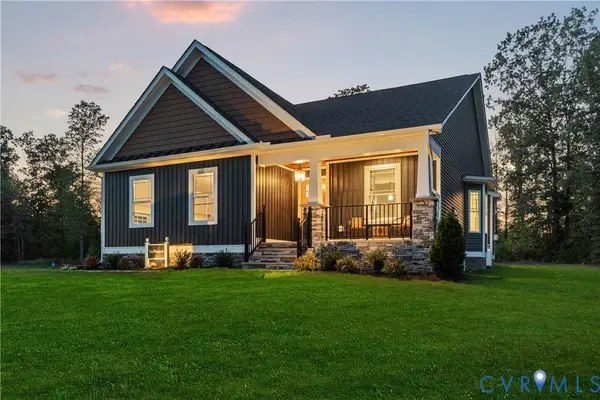 $404,190Pending3 beds 2 baths1,466 sq. ft.
$404,190Pending3 beds 2 baths1,466 sq. ft.Lot 56 Poplar Forest Court #Lot 56, Aylett, VA 23009
MLS# 2521520Listed by: HOMETOWN REALTY Listed by ERA$259,999Active3 beds 2 baths1,200 sq. ft.
Listed by ERA$259,999Active3 beds 2 baths1,200 sq. ft.2110 Chaucer Court, Aylett, VA 23009
MLS# 2521371Listed by: ERA WOODY HOGG & ASSOC
