211 E Cherry Hill Circle, Aylett, VA 23009
Local realty services provided by:Napier Realtors ERA
211 E Cherry Hill Circle,Aylett, VA 23009
$400,000
- 3 Beds
- 3 Baths
- 1,925 sq. ft.
- Single family
- Pending
Listed by:jennifer donaldson
Office:real broker llc.
MLS#:2524873
Source:RV
Price summary
- Price:$400,000
- Price per sq. ft.:$207.79
About this home
Don't miss out on this beautiful ranch style home on 2+ acres that has so much to offer! Walk into your dream home full of custom designs and character throughout. Beautiful front foyer with hexagon tiles and recess lighting. Step down into the family room with beautiful knotty pine flooring and cozy stone fireplace with gas logs and heatilator, built ins, skylights, and lots of natural light. Gorgeous gourmet kitchen that has been renovated to include wood-like tile flooring, stainless steele appliances, upgraded blue cabinets, large fan, tile backsplash, kitchen island with butcher block and a heavy duty farmhouse cast iron sink. Bluetooth hood over the gas range and double oven and more. Large Pantry with plenty of room for storage. Formal dining room with bay window and hardwood flooring throughout. Good size rooms with ceiling fans and primary bedroom with attached bath with walk in tile shower. Second hall bath with tile shower/tub with tile floors and upgraded vanity/lighting. Laundry Room with shelving and storage off of the kitchen in the heated/cooled converted garage area equipped with lots of space for an office or craft room with a 1/2 bath. Enjoy your morning coffee and all of the peace and quiet here on the large screened in porch equipped with lighting, gas hookup for your grille, and a ceiling fan. Vinyl fenced in backyard space for your animals and when you walk outside of the screened porch you have a large open deck and landscaped backyard area. Full 2nd garage area for storage with more workshop space. Newer Shed on the right backside of the house for added storage. Open yard with carport, circle drive with plenty of parking, gazebo, and even 2nd cottage shed that would make a great "she-shed". Roof less than 7 years old and HVAC replaced in 2020. NO HOA and HIGHSPEED INTERNET AVAILABLE. Come enjoy this slice of heaven and see it for yourself before its too late!
Contact an agent
Home facts
- Year built:1982
- Listing ID #:2524873
- Added:12 day(s) ago
- Updated:September 16, 2025 at 07:55 PM
Rooms and interior
- Bedrooms:3
- Total bathrooms:3
- Full bathrooms:2
- Half bathrooms:1
- Living area:1,925 sq. ft.
Heating and cooling
- Cooling:Central Air
- Heating:Electric, Heat Pump
Structure and exterior
- Roof:Shingle
- Year built:1982
- Building area:1,925 sq. ft.
- Lot area:2.45 Acres
Schools
- High school:King William
- Middle school:Hamilton Holmes
- Elementary school:Acquinton
Utilities
- Water:Well
- Sewer:Septic Tank
Finances and disclosures
- Price:$400,000
- Price per sq. ft.:$207.79
- Tax amount:$1,552 (2025)
New listings near 211 E Cherry Hill Circle
- New
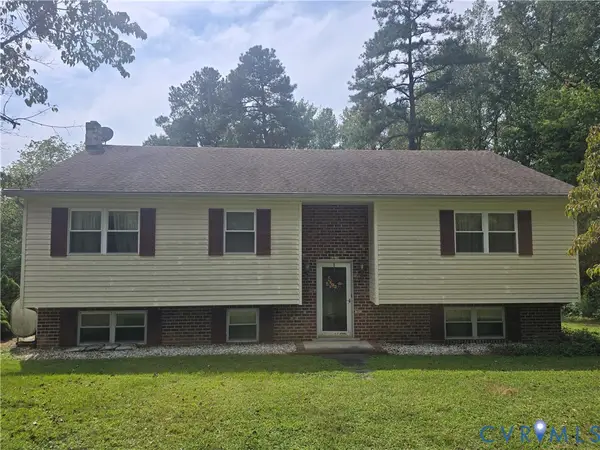 $425,000Active4 beds 3 baths2,736 sq. ft.
$425,000Active4 beds 3 baths2,736 sq. ft.6434 W River Road, Aylett, VA 23009
MLS# 2526108Listed by: SIGNATURE PROPERTIES 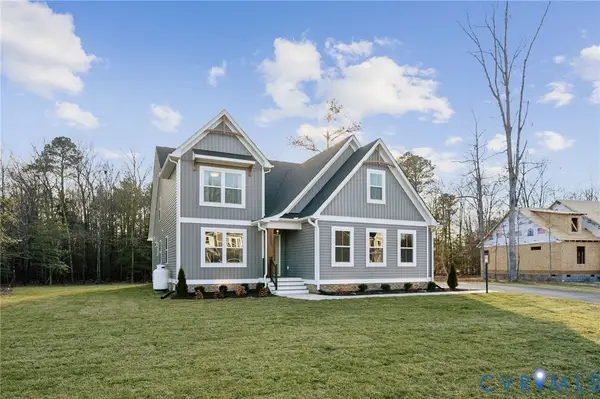 $521,020Pending3 beds 3 baths2,436 sq. ft.
$521,020Pending3 beds 3 baths2,436 sq. ft.Lot 3C Kennington, Aylett, VA 23009
MLS# 2525916Listed by: HOMETOWN REALTY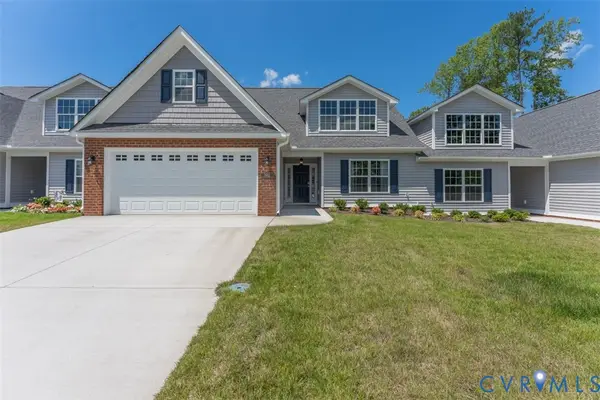 $385,175Pending3 beds 3 baths2,027 sq. ft.
$385,175Pending3 beds 3 baths2,027 sq. ft.G3 Kennington Meadows, Aylett, VA 23009
MLS# 2525919Listed by: HOMETOWN REALTY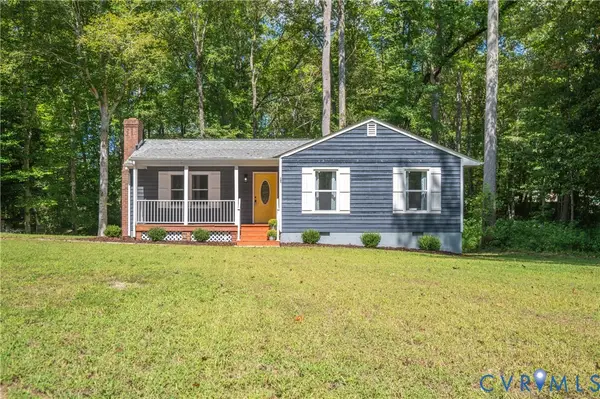 $275,000Pending3 beds 2 baths972 sq. ft.
$275,000Pending3 beds 2 baths972 sq. ft.206 Edge Hill Farms Drive, Aylett, VA 23009
MLS# 2524569Listed by: REAL BROKER LLC- New
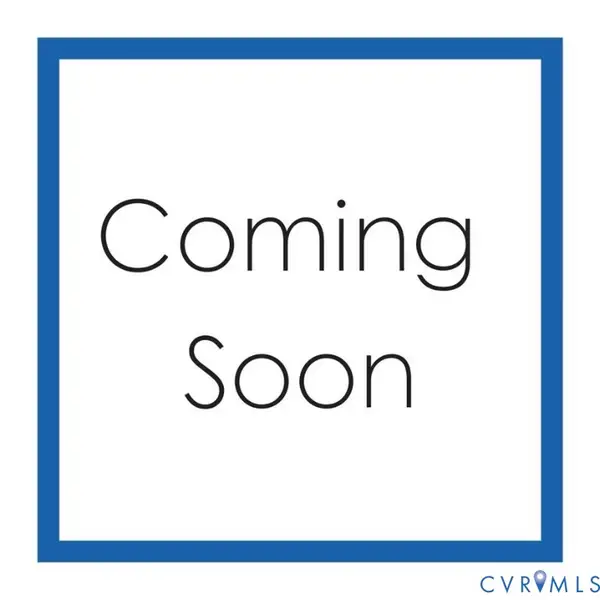 $220,000Active3 beds 2 baths1,352 sq. ft.
$220,000Active3 beds 2 baths1,352 sq. ft.1370 Dorrell Road, Aylett, VA 23009
MLS# 2523593Listed by: LONG & FOSTER REALTORS - New
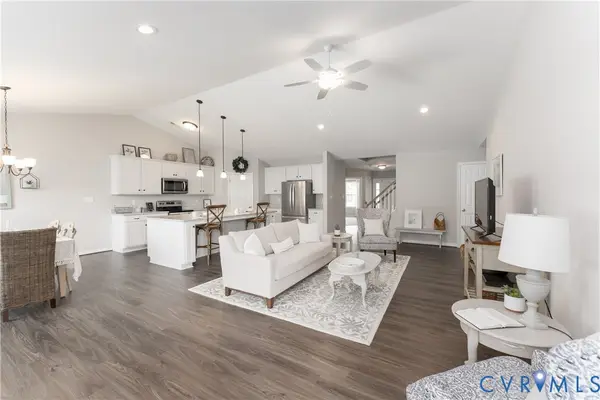 $419,900Active3 beds 3 baths2,036 sq. ft.
$419,900Active3 beds 3 baths2,036 sq. ft.140 Wendenburg Court #F6, Aylett, VA 23009
MLS# 2525610Listed by: HOMETOWN REALTY - New
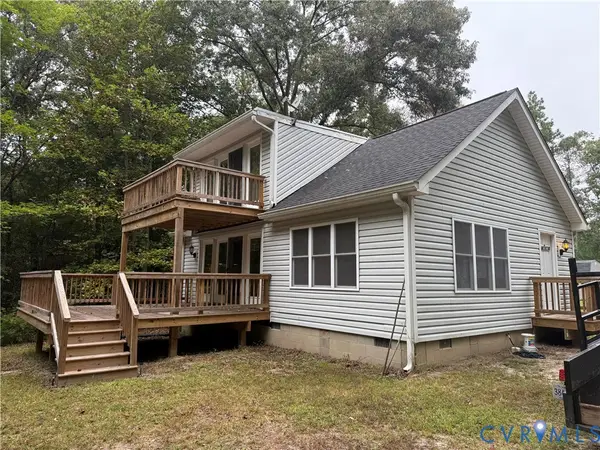 $339,950Active2 beds 1 baths1,264 sq. ft.
$339,950Active2 beds 1 baths1,264 sq. ft.512 Estates Road, Aylett, VA 23009
MLS# 2525565Listed by: TWIN RIVERS REALTY, INC - New
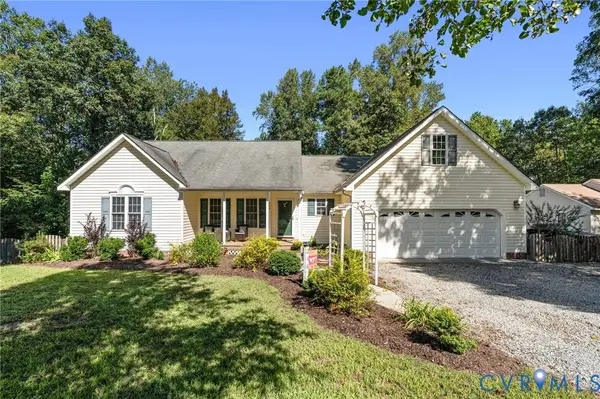 $389,900Active3 beds 2 baths1,795 sq. ft.
$389,900Active3 beds 2 baths1,795 sq. ft.244 Parkwood Drive, Aylett, VA 23009
MLS# 2525458Listed by: PROVIDENCE HILL REAL ESTATE 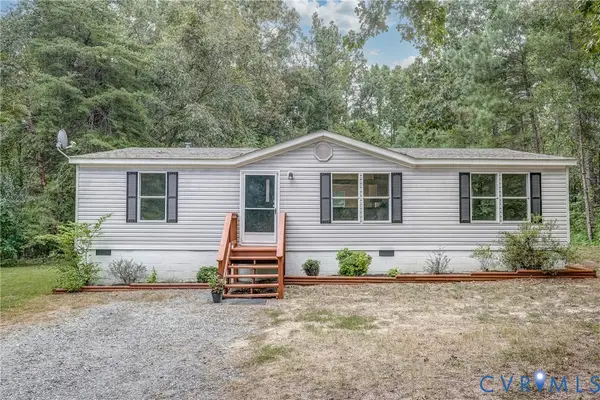 $260,000Active3 beds 2 baths1,188 sq. ft.
$260,000Active3 beds 2 baths1,188 sq. ft.2992 Upshaw Road, Aylett, VA 23009
MLS# 2522910Listed by: ENGEL & VOLKERS RICHMOND
