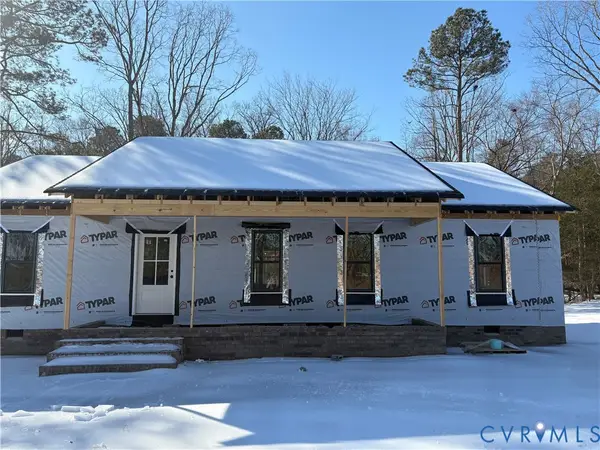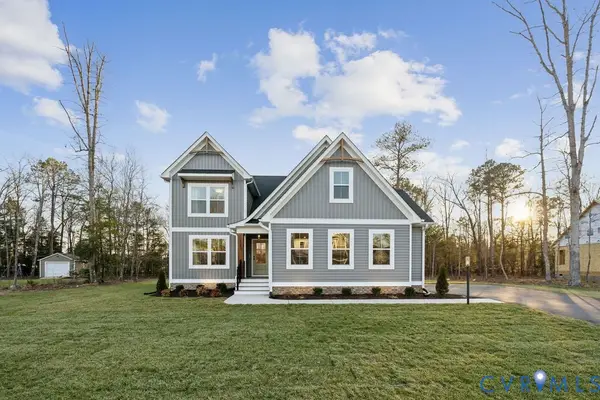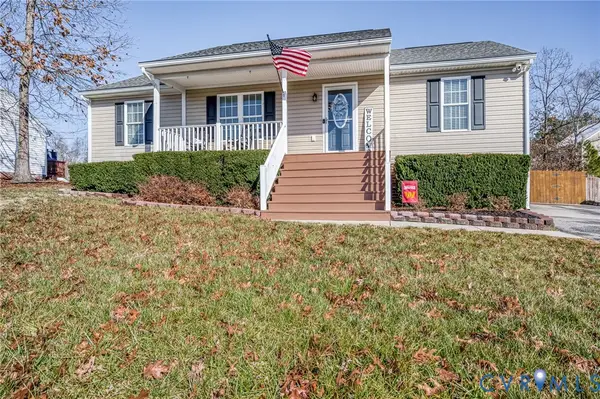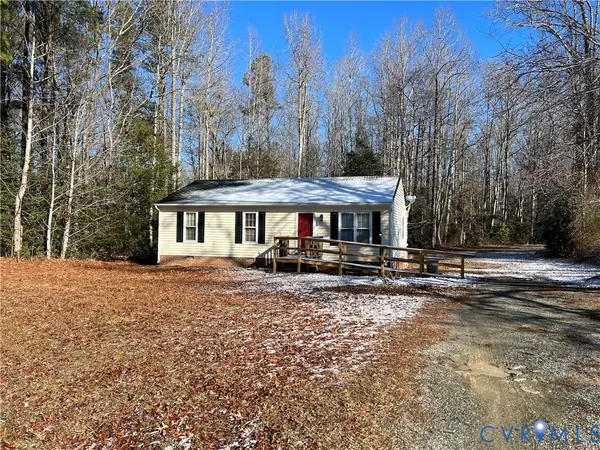313 Mt. Mccauley Way, Aylett, VA 23009
Local realty services provided by:Napier Realtors ERA
Listed by: nikki axman, stephanie harding
Office: providence hill real estate
MLS#:2518162
Source:RV
Price summary
- Price:$299,000
- Price per sq. ft.:$203.13
- Monthly HOA dues:$175
About this home
*MOVE IN READY* Located in the desirable McCauley Park community, The Daphne offers a refined balance of style, space, and practicality, making it an ideal place to call home. With three spacious bedrooms, two-and-one-half bathrooms, and smart upgrades throughout, this home blends low-maintenance living with modern appeal. A welcoming front entry and charming end-unit layout provide the perfect combination of comfort and convenience. Step inside to find luxury vinyl plank flooring in a soft beige finish flowing throughout the main level. The first floor features an expansive great room, a centrally located powder room, and a well-designed eat-in kitchen that seamlessly connects living and dining spaces—ideal for entertaining or everyday meals. The kitchen is a beautifully appointed space featuring flat-panel birch cabinets in a rich Quill finish, black cabinet hardware, and elegant Ornamental White granite countertops. GE stainless steel appliances—including an electric range, an over-the-range microwave, a built-in dishwasher, and a side-by-side refrigerator—provide everyday ease and reliability. Upstairs, the spacious primary suite serves as a private retreat, with a flat-panel birch vanity in Quill, Blanco Maple quartz countertops, and Fair ceramic tile flooring. Matte black finishes on the faucet, accessories, and vanity light create a striking, modern look. Two additional bedrooms share a full hall bath featuring similar finishes, including a Quill vanity, Bianco Maple quartz countertops, and coordinating ceramic tile. The conveniently located upstairs laundry area—complete with a stacked GE front-load washer and dryer—adds extra functionality. Other thoughtful upgrades throughout the home include craftsman-style rails with metal spindles, full ceiling fans in both the family room and primary suite, and structured wiring with a video doorbell. *Please note that some photos are renderings of the Townhome*
Contact an agent
Home facts
- Year built:2025
- Listing ID #:2518162
- Added:229 day(s) ago
- Updated:February 10, 2026 at 04:06 PM
Rooms and interior
- Bedrooms:3
- Total bathrooms:2
- Full bathrooms:2
- Living area:1,472 sq. ft.
Heating and cooling
- Cooling:Electric, Zoned
- Heating:Electric, Zoned
Structure and exterior
- Year built:2025
- Building area:1,472 sq. ft.
Schools
- High school:King William
- Middle school:Hamilton Holmes
- Elementary school:Acquinton
Utilities
- Water:Public
- Sewer:Public Sewer
Finances and disclosures
- Price:$299,000
- Price per sq. ft.:$203.13
New listings near 313 Mt. Mccauley Way
- New
 $439,000Active3 beds 3 baths2,574 sq. ft.
$439,000Active3 beds 3 baths2,574 sq. ft.63 Wendenburg Way, King William, VA 23009
MLS# 2603084Listed by: PROVIDENCE HILL REAL ESTATE - New
 $392,500Active3 beds 2 baths1,542 sq. ft.
$392,500Active3 beds 2 baths1,542 sq. ft.210 Mill Road, Aylett, VA 23086
MLS# 2602750Listed by: FATHOM REALTY VIRGINIA  $498,125Pending3 beds 3 baths2,398 sq. ft.
$498,125Pending3 beds 3 baths2,398 sq. ft.Lot 54 Kennington Parkway North #LOT 54, Aylett, VA 23009
MLS# 2602294Listed by: HOMETOWN REALTY $339,950Active3 beds 2 baths1,400 sq. ft.
$339,950Active3 beds 2 baths1,400 sq. ft.2732 Venter Road, Aylett, VA 23009
MLS# 2601130Listed by: HOMETOWN REALTY $359,000Active4 beds 3 baths1,705 sq. ft.
$359,000Active4 beds 3 baths1,705 sq. ft.103 Central Crossing Terrace, Aylett, VA 23009
MLS# 2601873Listed by: HOMETOWN REALTY $315,000Pending3 beds 2 baths1,124 sq. ft.
$315,000Pending3 beds 2 baths1,124 sq. ft.460 Rosebud Run, Aylett, VA 23009
MLS# 2601596Listed by: VIRGINIA CAPITAL REALTY $449,950Active5 beds 3 baths2,431 sq. ft.
$449,950Active5 beds 3 baths2,431 sq. ft.557 Wendenburg Terrace, Aylett, VA 23009
MLS# 2601847Listed by: REAL BROKER LLC $329,999Pending3 beds 2 baths1,196 sq. ft.
$329,999Pending3 beds 2 baths1,196 sq. ft.108 St Charles Place, Aylett, VA 23009
MLS# 2601609Listed by: VIRGINIA REALTY FIRM LLC $229,000Active3 beds 2 baths960 sq. ft.
$229,000Active3 beds 2 baths960 sq. ft.48 Willow Oak Court, Aylett, VA 23009
MLS# 2601576Listed by: COWAN REALTY LLC $479,150Active4 beds 2 baths1,817 sq. ft.
$479,150Active4 beds 2 baths1,817 sq. ft.LOT 9 Wendenburg Terrace #Lot 9, Aylett, VA 23009
MLS# 2600847Listed by: HOMETOWN REALTY

