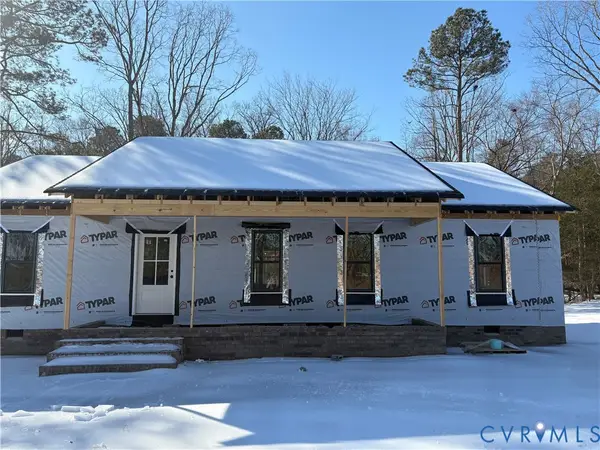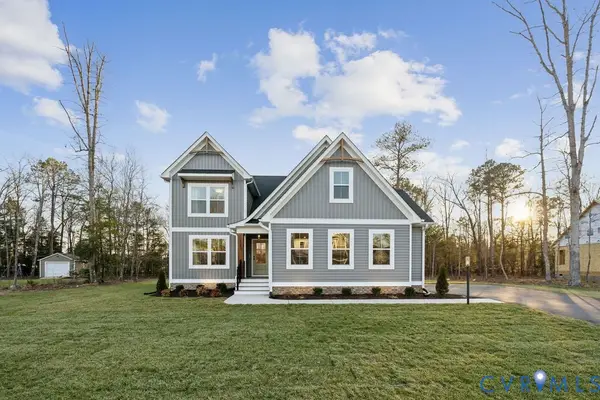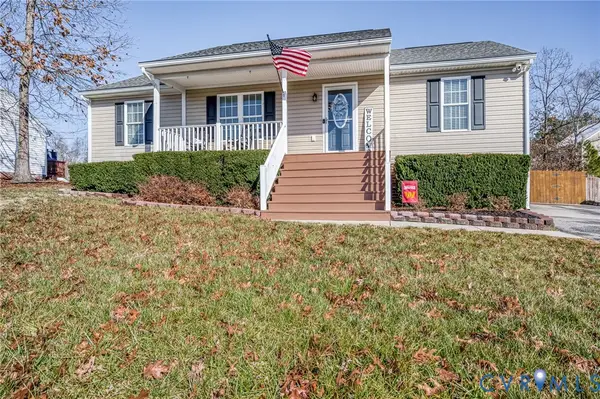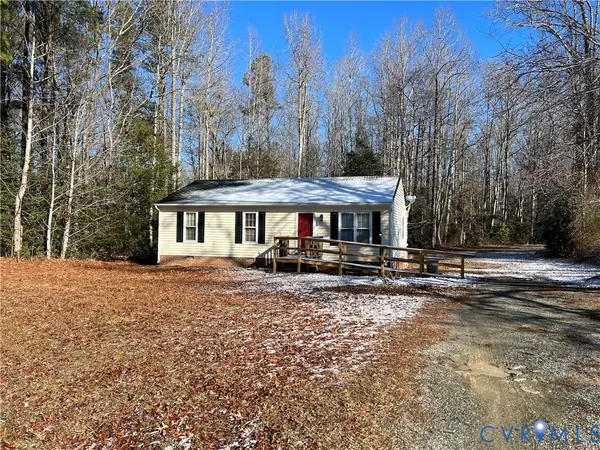340 Mt Mccauley Way, Aylett, VA 23009
Local realty services provided by:ERA Real Estate Professionals
Listed by: nikki axman, stephanie harding
Office: providence hill real estate
MLS#:2505342
Source:RV
Price summary
- Price:$389,000
- Price per sq. ft.:$175.46
- Monthly HOA dues:$175
About this home
*MOVE IN READY*"The Daphne is a beautifully designed three-story townhome that combines style, space, and functionality perfectly. This elegant end-unit home features four bedrooms and three and a half well-appointed bathrooms, creating an ideal living environment for modern homeowners. The striking Glacier White siding, complemented by Bessmer Gray brick accents, a bold black front door, and a durable charcoal roof, makes an unforgettable first impression.
The second floor is the heart of the home, where the expansive family room seamlessly connects to the stylish eat-in kitchen. The chef’s kitchen boasts River Blue granite countertops, sleek Frost full-overlay cabinets, a crisp white glossy backsplash, and striking black hardware. A black faucet and bold black pendant lights over the island add a sophisticated touch, while premium stainless steel Frigidaire appliances complete this modern culinary space.
The lower level offers versatility and convenience, featuring a large bonus room with LVP flooring, a guest bedroom, a full bath, and additional storage space. The third level is dedicated to comfort, with a serene primary suite that boasts a spacious walk-in closet and a spa-like ensuite bath. The primary bathroom is a luxurious retreat with Blanco Maple quartz countertops, brushed nickel hardware, Fair ceramic tile flooring and shower walls, and a sleek nickel vanity light. Two additional bedrooms, a stylish hall bath with matching finishes, and an upstairs laundry—complete with an included washer and dryer.
Additional upscale interior features include craftsman open rails with metal spindles, wood stairs leading from the main to the upper level, a complete ceiling fan in the primary bedroom, and a black-finish entry light for a polished look. Nestled in the vibrant McCauley Park community, residents enjoy access to top-tier amenities and a prime location. The Daphne isn’t just a home—it’s an elevated lifestyle."
*Photos of the actual home*
Contact an agent
Home facts
- Year built:2025
- Listing ID #:2505342
- Added:241 day(s) ago
- Updated:February 10, 2026 at 04:06 PM
Rooms and interior
- Bedrooms:4
- Total bathrooms:4
- Full bathrooms:3
- Half bathrooms:1
- Living area:2,217 sq. ft.
Heating and cooling
- Cooling:Zoned
- Heating:Electric, Zoned
Structure and exterior
- Year built:2025
- Building area:2,217 sq. ft.
Schools
- High school:King William
- Middle school:Hamilton Holmes
- Elementary school:Acquinton
Utilities
- Water:Public
- Sewer:Public Sewer
Finances and disclosures
- Price:$389,000
- Price per sq. ft.:$175.46
New listings near 340 Mt Mccauley Way
- New
 $439,000Active3 beds 3 baths2,574 sq. ft.
$439,000Active3 beds 3 baths2,574 sq. ft.63 Wendenburg Way, King William, VA 23009
MLS# 2603084Listed by: PROVIDENCE HILL REAL ESTATE - New
 $392,500Active3 beds 2 baths1,542 sq. ft.
$392,500Active3 beds 2 baths1,542 sq. ft.210 Mill Road, Aylett, VA 23086
MLS# 2602750Listed by: FATHOM REALTY VIRGINIA  $498,125Pending3 beds 3 baths2,398 sq. ft.
$498,125Pending3 beds 3 baths2,398 sq. ft.Lot 54 Kennington Parkway North #LOT 54, Aylett, VA 23009
MLS# 2602294Listed by: HOMETOWN REALTY $339,950Active3 beds 2 baths1,400 sq. ft.
$339,950Active3 beds 2 baths1,400 sq. ft.2732 Venter Road, Aylett, VA 23009
MLS# 2601130Listed by: HOMETOWN REALTY $359,000Active4 beds 3 baths1,705 sq. ft.
$359,000Active4 beds 3 baths1,705 sq. ft.103 Central Crossing Terrace, Aylett, VA 23009
MLS# 2601873Listed by: HOMETOWN REALTY $315,000Pending3 beds 2 baths1,124 sq. ft.
$315,000Pending3 beds 2 baths1,124 sq. ft.460 Rosebud Run, Aylett, VA 23009
MLS# 2601596Listed by: VIRGINIA CAPITAL REALTY $449,950Active5 beds 3 baths2,431 sq. ft.
$449,950Active5 beds 3 baths2,431 sq. ft.557 Wendenburg Terrace, Aylett, VA 23009
MLS# 2601847Listed by: REAL BROKER LLC $329,999Pending3 beds 2 baths1,196 sq. ft.
$329,999Pending3 beds 2 baths1,196 sq. ft.108 St Charles Place, Aylett, VA 23009
MLS# 2601609Listed by: VIRGINIA REALTY FIRM LLC $229,000Active3 beds 2 baths960 sq. ft.
$229,000Active3 beds 2 baths960 sq. ft.48 Willow Oak Court, Aylett, VA 23009
MLS# 2601576Listed by: COWAN REALTY LLC $479,150Active4 beds 2 baths1,817 sq. ft.
$479,150Active4 beds 2 baths1,817 sq. ft.LOT 9 Wendenburg Terrace #Lot 9, Aylett, VA 23009
MLS# 2600847Listed by: HOMETOWN REALTY

