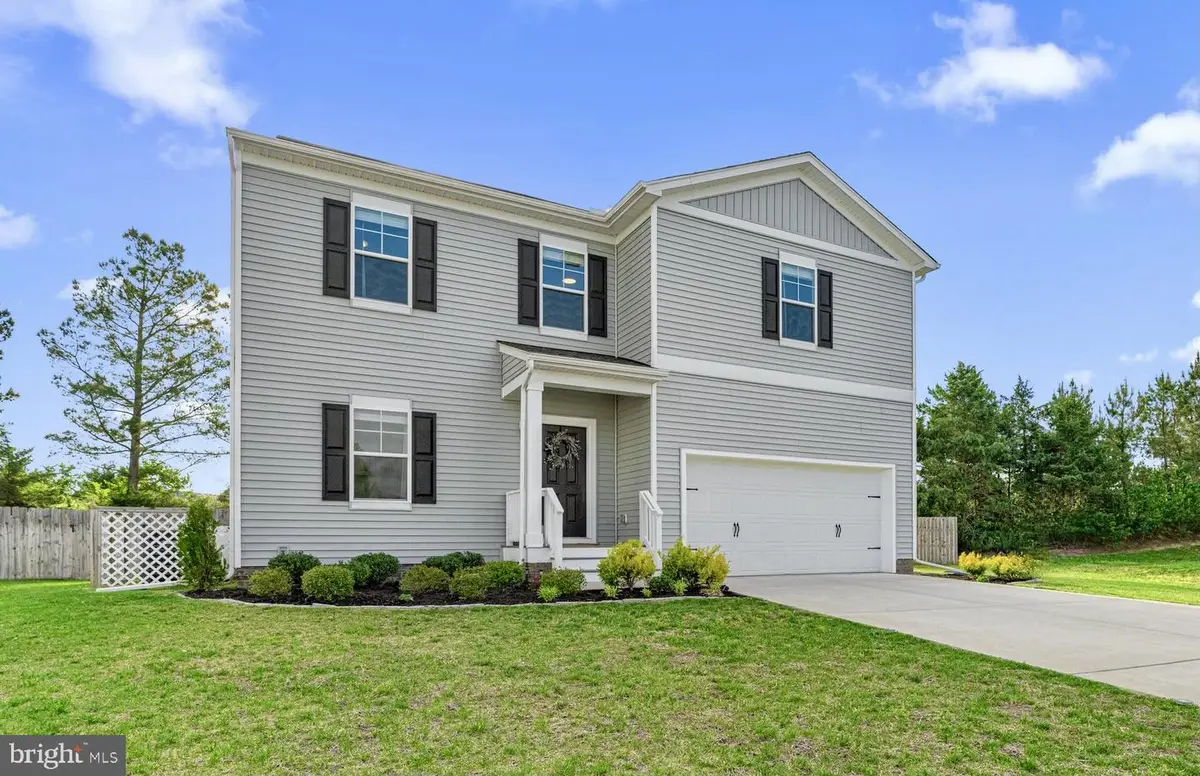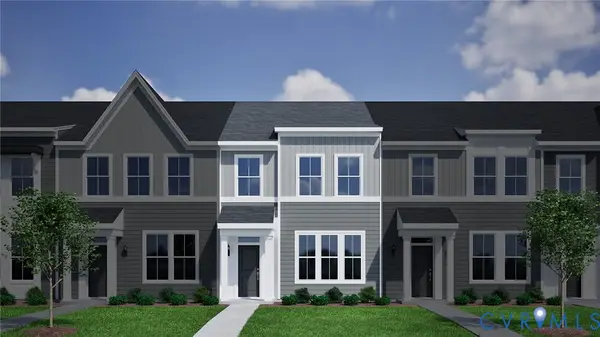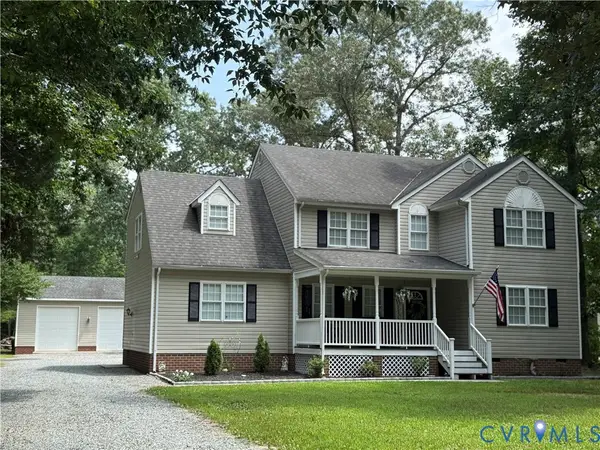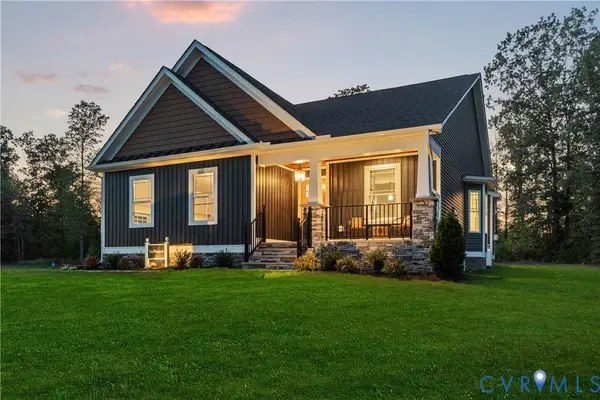52 Fairmont Pl, AYLETT, VA 23009
Local realty services provided by:ERA Valley Realty



52 Fairmont Pl,AYLETT, VA 23009
$429,900
- 5 Beds
- 3 Baths
- 2,765 sq. ft.
- Single family
- Pending
Listed by:leilani c packett
Office:dalton realty
MLS#:VAKW2000236
Source:BRIGHTMLS
Price summary
- Price:$429,900
- Price per sq. ft.:$155.48
- Monthly HOA dues:$21
About this home
Dream Home with Sustainable Living in Mind! This immaculate 5BR, 3BA, 2,765sqft retreat offers the perfect blend of comfort and eco-friendly living, with convenient access to local amenities. The main levels open concept design boasts 9' ceilings, low maintenance LVP flooring, abundant natural light, a cozy flex room, and a modern kitchen with stainless steel appliances, kitchen island, and sleek granite countertops. The dining area flows seamlessly into the expansive great room w/gas fireplace, while a bedroom and full-bathroom complete the main level. The second level’s split floor-plan ensures privacy and comfort for all. A versatile loft flanked w/modern built-in shelving, separates the Primary Ensuite and 2 spacious bedrooms, from a generous guest bathroom, laundry room and a bedroom. The impressive Primary Ensuite showcases a sizable bedroom bathed in natural light, and a luxury ensuite bathroom w/walk-in shower, double vanity, and an enviable walk-in closet. Gather out back in the expansive, fully fenced yard! Lush greenery, mature trees, and a shed create a nice buffer along the back of the property. Benefit from immediate energy savings, and enjoy peace of mind with the included 9.20kW eco-friendly Solar Panel System. Enjoy year-round access to the community's private fishing pond and outdoor recreation area. Dependable Reception, High-Speed Internet, and an easy commute to Richmond, Mechanicsville, the Middle Peninsula, and the Northern Neck! Come be a part of the sought after Central Crossing neighborhood, and thriving King William community!
Contact an agent
Home facts
- Year built:2022
- Listing Id #:VAKW2000236
- Added:100 day(s) ago
- Updated:August 13, 2025 at 07:30 AM
Rooms and interior
- Bedrooms:5
- Total bathrooms:3
- Full bathrooms:3
- Living area:2,765 sq. ft.
Heating and cooling
- Cooling:Central A/C
- Heating:Central, Electric, Heat Pump(s)
Structure and exterior
- Roof:Composite
- Year built:2022
- Building area:2,765 sq. ft.
- Lot area:0.45 Acres
Utilities
- Water:Public
- Sewer:Public Sewer
Finances and disclosures
- Price:$429,900
- Price per sq. ft.:$155.48
- Tax amount:$2,217 (2024)
New listings near 52 Fairmont Pl
- New
 $435,500Active3 beds 3 baths2,266 sq. ft.
$435,500Active3 beds 3 baths2,266 sq. ft.153 Wendenburg Court, Aylett, VA 23009
MLS# 2522575Listed by: RESOURCE REALTY SERVICES - New
 $285,000Active45 Acres
$285,000Active45 Acres452 Hidden Springs Lane, Aylett, VA 23009
MLS# 2522467Listed by: TWIN RIVERS REALTY, INC - New
 $349,950Active4 beds 3 baths1,550 sq. ft.
$349,950Active4 beds 3 baths1,550 sq. ft.2768 Venter Road, Aylett, VA 23009
MLS# 2521255Listed by: HOMETOWN REALTY - New
 $480,000Active3 beds 3 baths1,656 sq. ft.
$480,000Active3 beds 3 baths1,656 sq. ft.1567 Epworth Road, Aylett, VA 23009
MLS# 2521768Listed by: IVY LEAGUE REALTY LLC  $512,395Pending4 beds 3 baths2,398 sq. ft.
$512,395Pending4 beds 3 baths2,398 sq. ft.LOT 11 Red Oak Circle #LOT 11, Aylett, VA 23009
MLS# 2522226Listed by: HOMETOWN REALTY- New
 $299,732Active3 beds 3 baths1,461 sq. ft.
$299,732Active3 beds 3 baths1,461 sq. ft.317 Mt. Mccauley Way, Aylett, VA 23009
MLS# 2522252Listed by: PROVIDENCE HILL REAL ESTATE - New
 $499,999Active4 beds 3 baths2,833 sq. ft.
$499,999Active4 beds 3 baths2,833 sq. ft.255 Parkwood Drive, Aylett, VA 23009
MLS# 2522257Listed by: EXP REALTY LLC  $374,950Active3 beds 3 baths1,916 sq. ft.
$374,950Active3 beds 3 baths1,916 sq. ft.427 Sara Court, Aylett, VA 23009
MLS# 2521292Listed by: HOMETOWN REALTY $404,190Pending3 beds 2 baths1,466 sq. ft.
$404,190Pending3 beds 2 baths1,466 sq. ft.Lot 56 Poplar Forest Court #Lot 56, Aylett, VA 23009
MLS# 2521520Listed by: HOMETOWN REALTY Listed by ERA$259,999Active3 beds 2 baths1,200 sq. ft.
Listed by ERA$259,999Active3 beds 2 baths1,200 sq. ft.2110 Chaucer Court, Aylett, VA 23009
MLS# 2521371Listed by: ERA WOODY HOGG & ASSOC
