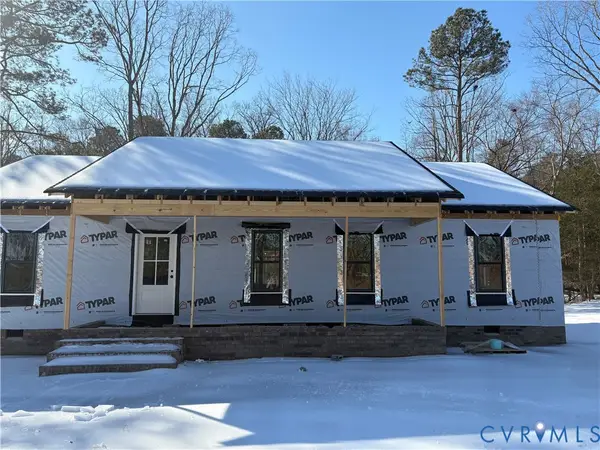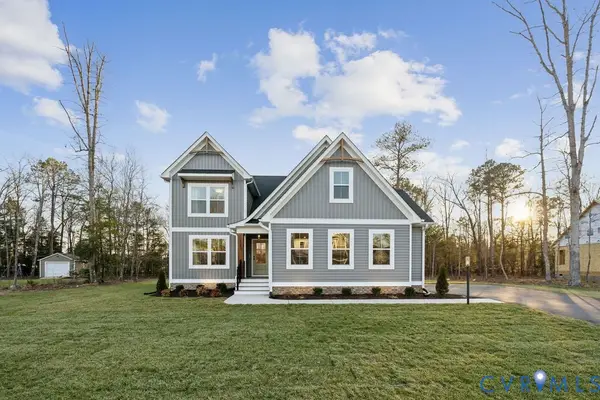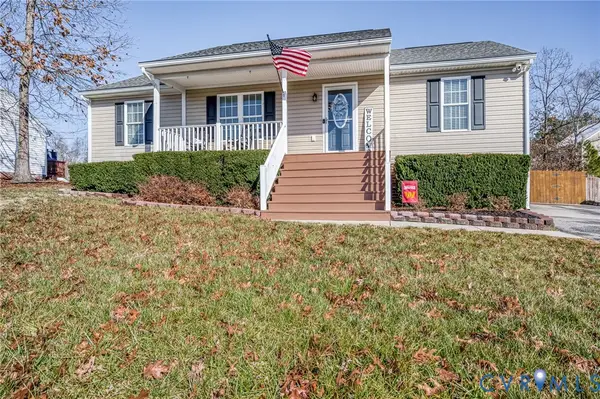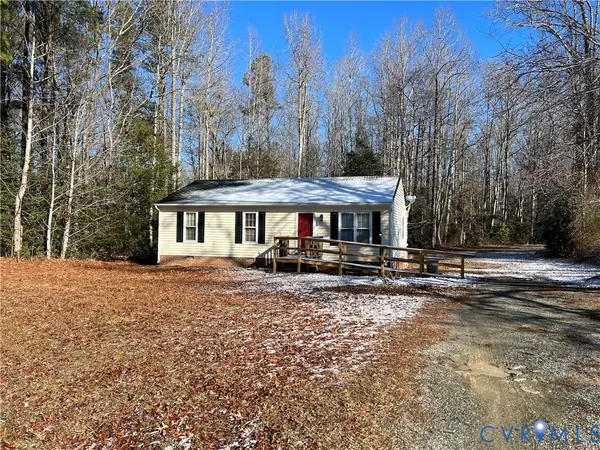5515 Herring Creek Road, Aylett, VA 23009
Local realty services provided by:ERA Woody Hogg & Assoc.
Listed by:
- ERA Woody Hogg & Assoc.
- Woody Hogg(804) 427 - 5101ERA Woody Hogg & Assoc.
MLS#:2525751
Source:RV
Price summary
- Price:$749,950
- Price per sq. ft.:$258.25
About this home
Welcome to 5515 Herring Creek—a beautifully maintained brick, custom-built home nestled in the peaceful countryside of Aylett, VA. This spacious and elegant property offers the perfect blend of privacy, functionality, and classic charm on a generous 33+ acre lot surrounded by nature and tranquility.
Inside, you'll find 4 spacious bedrooms and 3 full bathrooms, each with tub and shower combos for maximum comfort. The first-floor primary suite boasts its own en suite bath, creating a private retreat complete with two walk-in closets and a jetted tub. Another good-sized bedroom is downstairs as well with the two additional bedrooms up. Large area of walk-in, unfinished storage is on the second floor.
The home's welcoming layout features a charming front porch, a welcoming, open foyer, and cozy dormer windows that add warmth and character. The large living areas are perfect for family gatherings or entertaining guests. Beautiful wood floors can be found throughout most of the downstairs. The eat-in kitchen has stainless steel appliances, an eat-in kitchen and double oven. A Florida room off of the family room leads to the rear deck.
One of the standout features is the huge detached, brick workshop/garage (in addition to the two car attached garage!), offering endless possibilities for hobbyists, mechanics, or those needing extra storage or workspace. Whether you're dreaming of a home gym, art studio, or car collection space—this detached building can handle it all.
The lot itself has approximately 7 acres cleared and the homesite is completely private. Wonderful plantings of herbs, berries, flowers and trees abound. Escape it all and enjoy peaceful country living with easy access to Richmond and Northern Virginia, while still having room to grow, create, and relax.
Contact an agent
Home facts
- Year built:1999
- Listing ID #:2525751
- Added:146 day(s) ago
- Updated:February 10, 2026 at 04:06 PM
Rooms and interior
- Bedrooms:4
- Total bathrooms:3
- Full bathrooms:3
- Living area:2,904 sq. ft.
Heating and cooling
- Cooling:Central Air
- Heating:Electric, Zoned
Structure and exterior
- Roof:Shingle
- Year built:1999
- Building area:2,904 sq. ft.
- Lot area:33.75 Acres
Schools
- High school:King William
- Middle school:Hamilton Holmes
- Elementary school:Acquinton
Utilities
- Water:Well
- Sewer:Septic Tank
Finances and disclosures
- Price:$749,950
- Price per sq. ft.:$258.25
- Tax amount:$3,488 (2025)
New listings near 5515 Herring Creek Road
- New
 $439,000Active3 beds 3 baths2,574 sq. ft.
$439,000Active3 beds 3 baths2,574 sq. ft.63 Wendenburg Way, King William, VA 23009
MLS# 2603084Listed by: PROVIDENCE HILL REAL ESTATE - New
 $392,500Active3 beds 2 baths1,542 sq. ft.
$392,500Active3 beds 2 baths1,542 sq. ft.210 Mill Road, Aylett, VA 23086
MLS# 2602750Listed by: FATHOM REALTY VIRGINIA  $498,125Pending3 beds 3 baths2,398 sq. ft.
$498,125Pending3 beds 3 baths2,398 sq. ft.Lot 54 Kennington Parkway North #LOT 54, Aylett, VA 23009
MLS# 2602294Listed by: HOMETOWN REALTY $339,950Active3 beds 2 baths1,400 sq. ft.
$339,950Active3 beds 2 baths1,400 sq. ft.2732 Venter Road, Aylett, VA 23009
MLS# 2601130Listed by: HOMETOWN REALTY $359,000Active4 beds 3 baths1,705 sq. ft.
$359,000Active4 beds 3 baths1,705 sq. ft.103 Central Crossing Terrace, Aylett, VA 23009
MLS# 2601873Listed by: HOMETOWN REALTY $315,000Pending3 beds 2 baths1,124 sq. ft.
$315,000Pending3 beds 2 baths1,124 sq. ft.460 Rosebud Run, Aylett, VA 23009
MLS# 2601596Listed by: VIRGINIA CAPITAL REALTY $449,950Active5 beds 3 baths2,431 sq. ft.
$449,950Active5 beds 3 baths2,431 sq. ft.557 Wendenburg Terrace, Aylett, VA 23009
MLS# 2601847Listed by: REAL BROKER LLC $329,999Pending3 beds 2 baths1,196 sq. ft.
$329,999Pending3 beds 2 baths1,196 sq. ft.108 St Charles Place, Aylett, VA 23009
MLS# 2601609Listed by: VIRGINIA REALTY FIRM LLC $229,000Active3 beds 2 baths960 sq. ft.
$229,000Active3 beds 2 baths960 sq. ft.48 Willow Oak Court, Aylett, VA 23009
MLS# 2601576Listed by: COWAN REALTY LLC $479,150Active4 beds 2 baths1,817 sq. ft.
$479,150Active4 beds 2 baths1,817 sq. ft.LOT 9 Wendenburg Terrace #Lot 9, Aylett, VA 23009
MLS# 2600847Listed by: HOMETOWN REALTY

