104 Maben Hill Ln, Barboursville, VA 22923
Local realty services provided by:Mountain Realty ERA Powered
104 Maben Hill Ln,Barboursville, VA 22923
$439,990
- 4 Beds
- 3 Baths
- 2,144 sq. ft.
- Single family
- Pending
Listed by:brianne mraz
Office:sm brokerage, llc.
MLS#:667631
Source:BRIGHTMLS
Price summary
- Price:$439,990
- Price per sq. ft.:$185.65
- Monthly HOA dues:$141
About this home
Welcome to the Nichols?ready for an October/November 2025 move-in?where style, space, and smart design meet. This home features a partially finished basement complete with a Recreation Room perfect for a game room or extra hosting space! This 4-bedroom, 2.5-bathhome blends modern living with classic charm, ideal for anyone seeking low-maintenance comfort. The open-concept main level features a bright family room, perfect for movie nights or hosting friends, with a kitchen and dining area that flow seamlessly for easy entertaining. Upstairs, the private primary suite includes a spa-like bath, while two additional bedrooms and a full bath offer flexibility for guests, home office space, or growing families. Enjoy low-maintenance exteriors and included builder warranties for stress-free weekends. PLUS?take advantage of $20,000 in closing cost savings when you book your appointment today! Essence at Creekside is Greene County?s newest and best-priced amenity-filled community with 2 pools, a clubhouse with fitness center, pickleball courts, playground, walking trails, and more?all surrounded by stunning mountain views. Just off Route 29, minutes from Charlottesville and UVA. *Photos are of a similar model home*
Contact an agent
Home facts
- Year built:2025
- Listing ID #:667631
- Added:59 day(s) ago
- Updated:October 05, 2025 at 07:35 AM
Rooms and interior
- Bedrooms:4
- Total bathrooms:3
- Full bathrooms:2
- Half bathrooms:1
- Living area:2,144 sq. ft.
Heating and cooling
- Cooling:Central A/C
- Heating:Electric
Structure and exterior
- Year built:2025
- Building area:2,144 sq. ft.
- Lot area:0.05 Acres
Schools
- High school:WILLIAM MONROE
- Elementary school:NATHANAEL GREENE
Utilities
- Water:Public
- Sewer:Public Sewer
Finances and disclosures
- Price:$439,990
- Price per sq. ft.:$185.65
New listings near 104 Maben Hill Ln
- Open Sun, 11:30am to 1:30pmNew
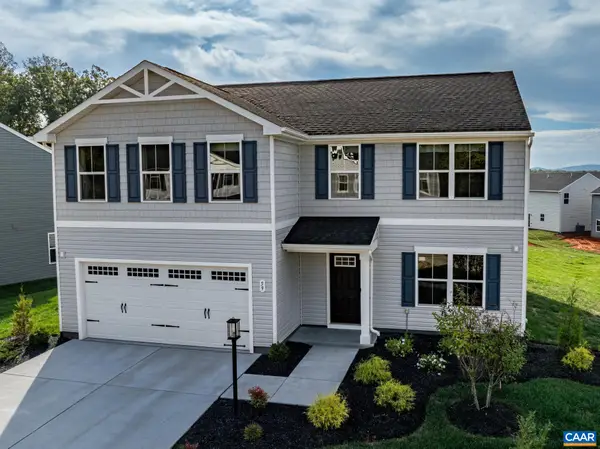 $495,000Active5 beds 3 baths2,605 sq. ft.
$495,000Active5 beds 3 baths2,605 sq. ft.59 Glacier Ave, Barboursville, VA 22923
MLS# 669689Listed by: BETTER HOMES & GARDENS R.E.-PATHWAYS - New
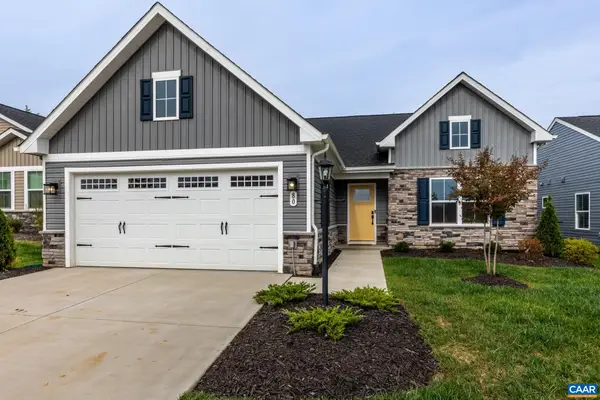 $485,000Active3 beds 2 baths2,137 sq. ft.
$485,000Active3 beds 2 baths2,137 sq. ft.80 White Sands Blvd, Barboursville, VA 22923
MLS# 669662Listed by: BETTER HOMES & GARDENS R.E.-PATHWAYS - Open Sun, 12 to 2pmNew
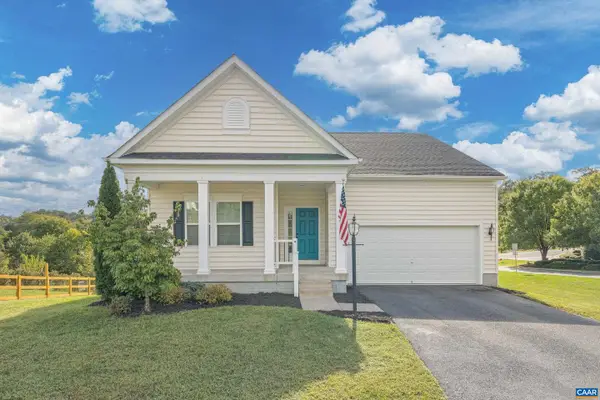 $425,000Active3 beds 3 baths2,344 sq. ft.
$425,000Active3 beds 3 baths2,344 sq. ft.20 Holly Hill Dr, BARBOURSVILLE, VA 22923
MLS# 669637Listed by: KELLER WILLIAMS ALLIANCE - CHARLOTTESVILLE - New
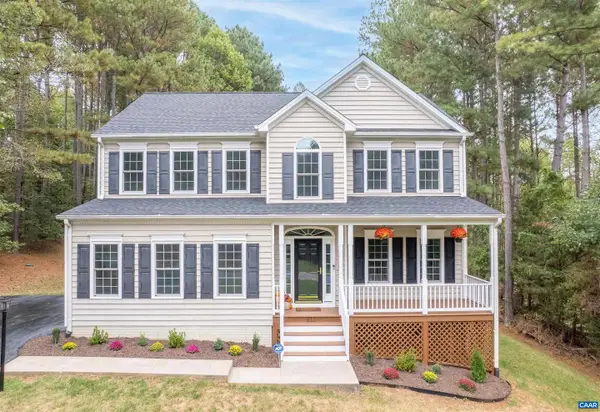 $559,000Active4 beds 3 baths2,512 sq. ft.
$559,000Active4 beds 3 baths2,512 sq. ft.211 Red Cedar Rd, BARBOURSVILLE, VA 22923
MLS# 669272Listed by: JASON MITCHELL REAL ESTATE 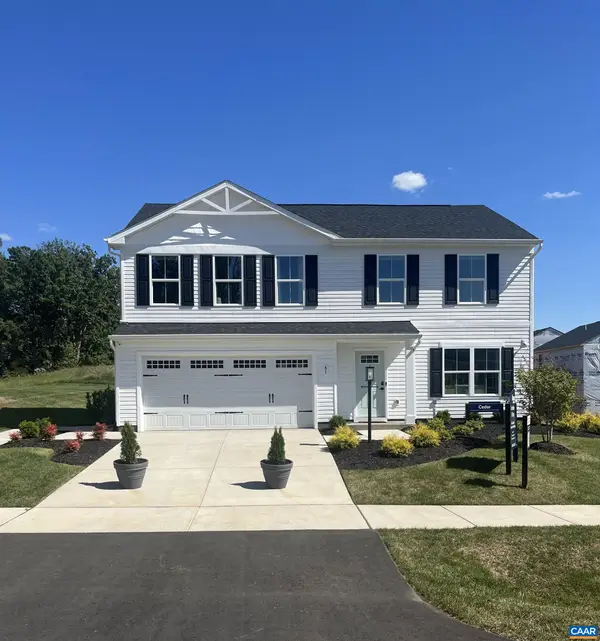 $451,815Pending4 beds 3 baths2,300 sq. ft.
$451,815Pending4 beds 3 baths2,300 sq. ft.80 Everglades Rd, Barboursville, VA 22923
MLS# 669584Listed by: BETTER HOMES & GARDENS R.E.-PATHWAYS- Open Sun, 12 to 4pmNew
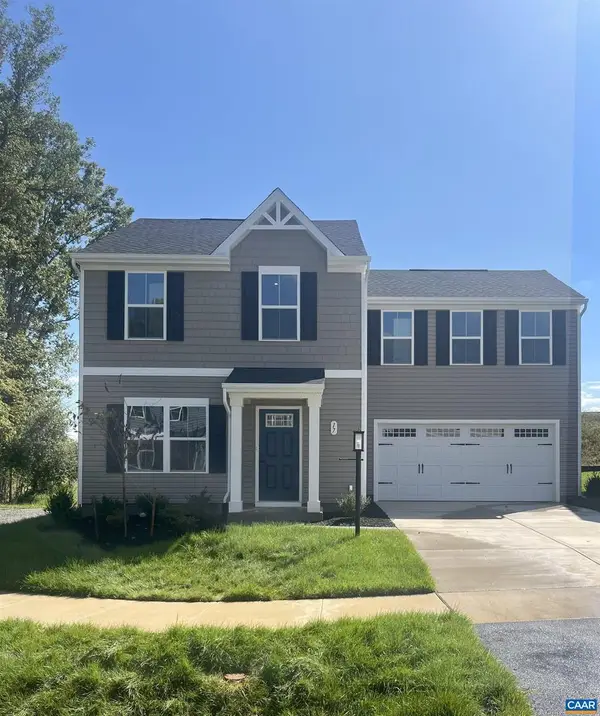 $399,990Active4 beds 3 baths1,680 sq. ft.
$399,990Active4 beds 3 baths1,680 sq. ft.22 Everglades Rd, BARBOURSVILLE, VA 22923
MLS# 669577Listed by: BETTER HOMES & GARDENS R.E.-PATHWAYS - Open Sun, 12 to 4pmNew
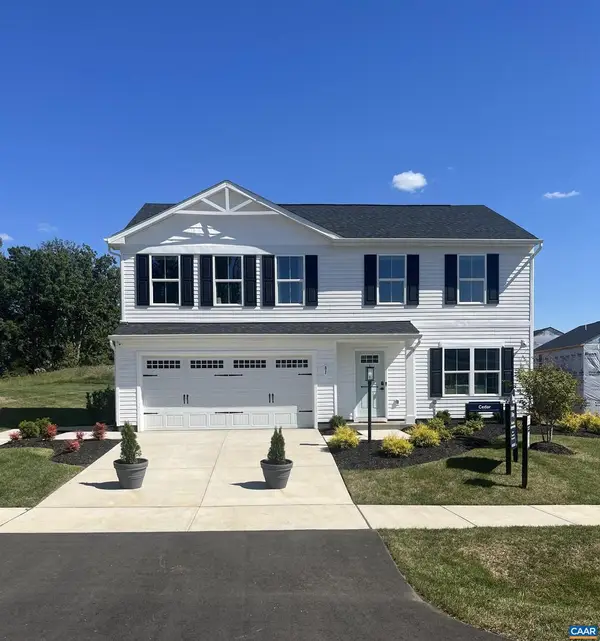 $409,990Active4 beds 3 baths1,903 sq. ft.
$409,990Active4 beds 3 baths1,903 sq. ft.23 Everglades Rd, BARBOURSVILLE, VA 22923
MLS# 669578Listed by: BETTER HOMES & GARDENS R.E.-PATHWAYS - Open Sun, 12 to 4pmNew
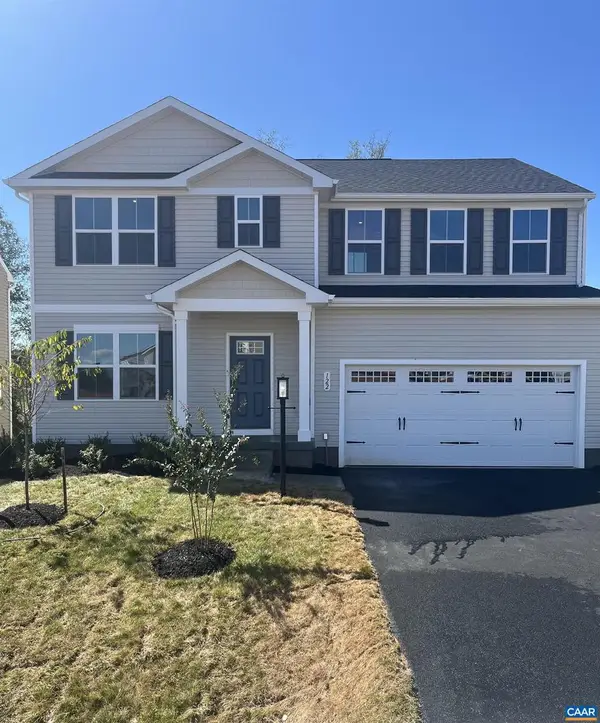 $469,990Active6 beds 3 baths2,540 sq. ft.
$469,990Active6 beds 3 baths2,540 sq. ft.24 Everglades Rd, BARBOURSVILLE, VA 22923
MLS# 669579Listed by: BETTER HOMES & GARDENS R.E.-PATHWAYS - Open Sun, 12 to 4pmNew
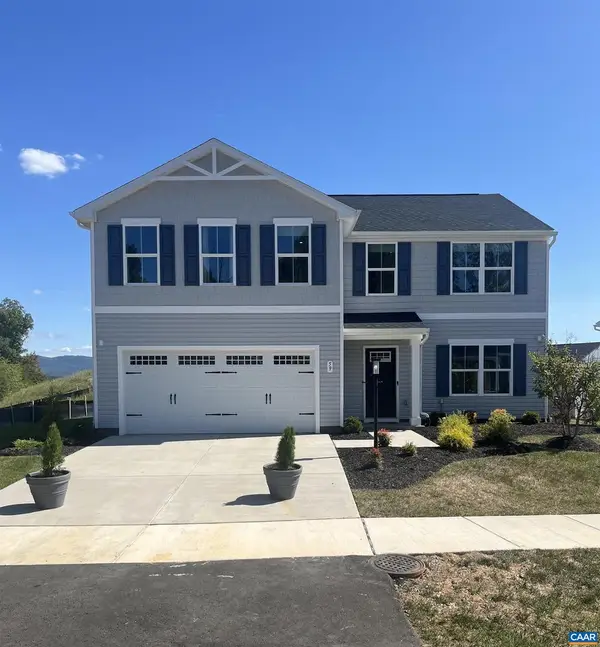 $434,990Active5 beds 3 baths2,203 sq. ft.
$434,990Active5 beds 3 baths2,203 sq. ft.25 Everglades Rd, BARBOURSVILLE, VA 22923
MLS# 669580Listed by: BETTER HOMES & GARDENS R.E.-PATHWAYS - Open Sun, 12 to 4pmNew
 $399,990Active4 beds 3 baths2,080 sq. ft.
$399,990Active4 beds 3 baths2,080 sq. ft.22 Everglades Rd, Barboursville, VA 22923
MLS# 669577Listed by: BETTER HOMES & GARDENS R.E.-PATHWAYS
