107 Maben Hill Ln, Barboursville, VA 22923
Local realty services provided by:ERA Cole Realty
107 Maben Hill Ln,Barboursville, VA 22923
$395,971
- 3 Beds
- 2 Baths
- 1,554 sq. ft.
- Single family
- Pending
Listed by:brianne mraz
Office:sm brokerage, llc.
MLS#:664095
Source:BRIGHTMLS
Price summary
- Price:$395,971
- Price per sq. ft.:$254.81
- Monthly HOA dues:$141
About this home
Welcome to Essence at Creekside?Greene County?s newest and best-valued amenity-filled community! The Hinsdale, currently under construction with an estimated September/October 2025 completion, offers low-maintenance main-level living with 3 bedrooms, 2 full baths, and a bright, open-concept layout. The modern kitchen features stainless steel appliances, quartz countertops, a large center island, and a cozy breakfast nook. Enjoy your private rear patio?perfect for morning coffee or relaxing evenings. A 2-car front-load garage provides added convenience and storage. Whether you're a first-time buyer or looking to right-size, the Hinsdale delivers comfort, style, and everyday ease. Essence at Creekside offers convenient access to two community pools, a clubhouse with fitness center, and on-site playgrounds, walking trails, firepits, and scenic mountain views?just off Route 29 and minutes from local favorites like Jack Shop Kitchen, Target, Hollymead Town Center, and the Charlottesville-Albemarle Airport, with easy access to downtown Charlottesville and UVA. Photos are of a similar home. Actual design and finishes may vary.,Quartz Counter
Contact an agent
Home facts
- Year built:2025
- Listing ID #:664095
- Added:145 day(s) ago
- Updated:October 03, 2025 at 07:44 AM
Rooms and interior
- Bedrooms:3
- Total bathrooms:2
- Full bathrooms:2
- Living area:1,554 sq. ft.
Heating and cooling
- Cooling:Central A/C
- Heating:Electric
Structure and exterior
- Year built:2025
- Building area:1,554 sq. ft.
- Lot area:0.05 Acres
Schools
- High school:WILLIAM MONROE
- Elementary school:NATHANAEL GREENE
Utilities
- Water:Public
- Sewer:Public Sewer
Finances and disclosures
- Price:$395,971
- Price per sq. ft.:$254.81
New listings near 107 Maben Hill Ln
- New
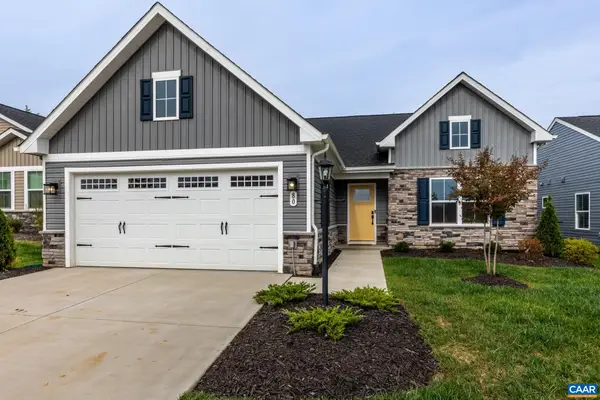 $485,000Active3 beds 2 baths2,137 sq. ft.
$485,000Active3 beds 2 baths2,137 sq. ft.80 White Sands Blvd, Barboursville, VA 22923
MLS# 669662Listed by: BETTER HOMES & GARDENS R.E.-PATHWAYS - New
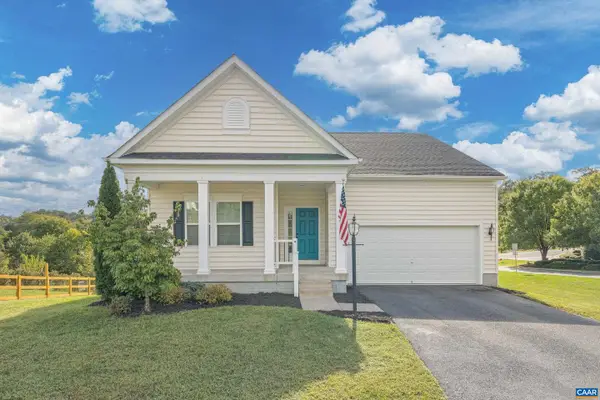 $425,000Active3 beds 3 baths2,344 sq. ft.
$425,000Active3 beds 3 baths2,344 sq. ft.20 Holly Hill Dr, BARBOURSVILLE, VA 22923
MLS# 669637Listed by: KELLER WILLIAMS ALLIANCE - CHARLOTTESVILLE - New
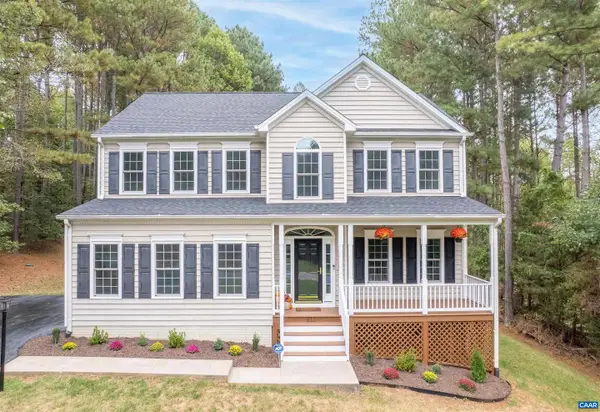 $559,000Active4 beds 3 baths2,512 sq. ft.
$559,000Active4 beds 3 baths2,512 sq. ft.211 Red Cedar Rd, BARBOURSVILLE, VA 22923
MLS# 669272Listed by: JASON MITCHELL REAL ESTATE 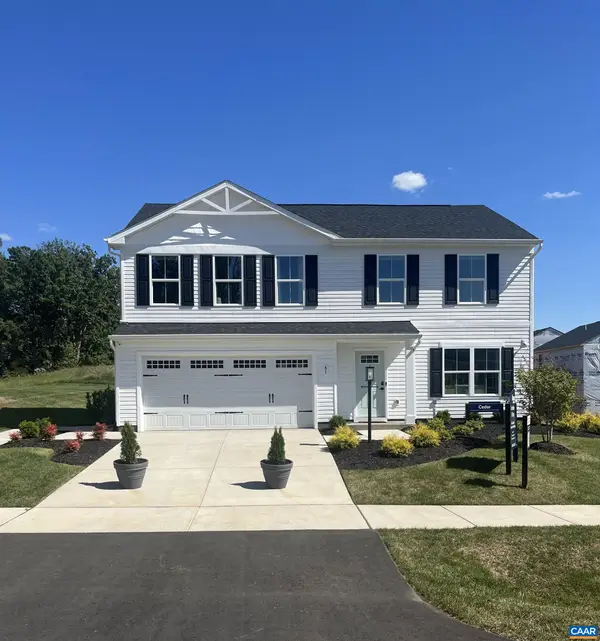 $451,815Pending4 beds 3 baths2,300 sq. ft.
$451,815Pending4 beds 3 baths2,300 sq. ft.80 Everglades Rd, Barboursville, VA 22923
MLS# 669584Listed by: BETTER HOMES & GARDENS R.E.-PATHWAYS- Open Fri, 12 to 4pmNew
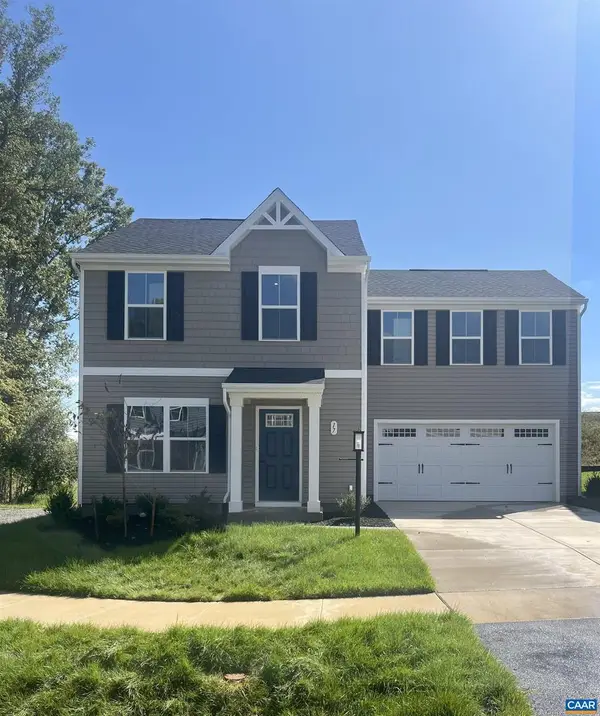 $399,990Active4 beds 3 baths1,680 sq. ft.
$399,990Active4 beds 3 baths1,680 sq. ft.22 Everglades Rd, BARBOURSVILLE, VA 22923
MLS# 669577Listed by: BETTER HOMES & GARDENS R.E.-PATHWAYS - Open Fri, 12 to 4pmNew
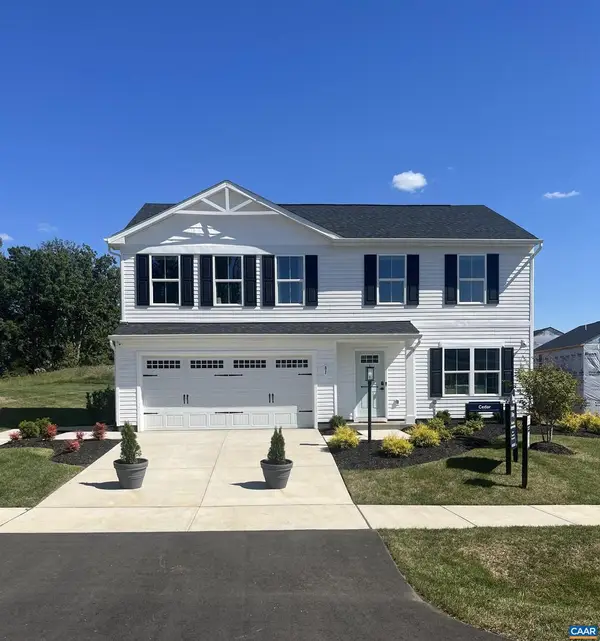 $414,990Active4 beds 3 baths1,903 sq. ft.
$414,990Active4 beds 3 baths1,903 sq. ft.23 Everglades Rd, BARBOURSVILLE, VA 22923
MLS# 669578Listed by: BETTER HOMES & GARDENS R.E.-PATHWAYS - Open Fri, 12 to 4pmNew
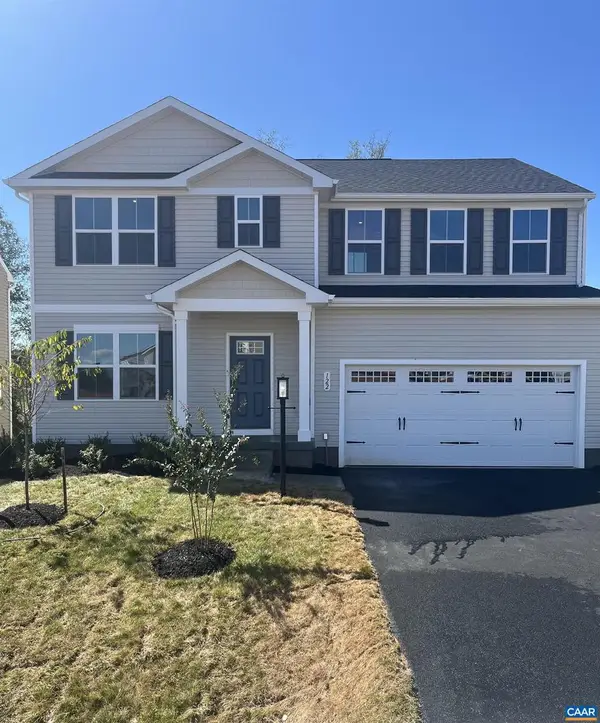 $469,990Active6 beds 3 baths2,540 sq. ft.
$469,990Active6 beds 3 baths2,540 sq. ft.24 Everglades Rd, BARBOURSVILLE, VA 22923
MLS# 669579Listed by: BETTER HOMES & GARDENS R.E.-PATHWAYS - Open Fri, 12 to 4pmNew
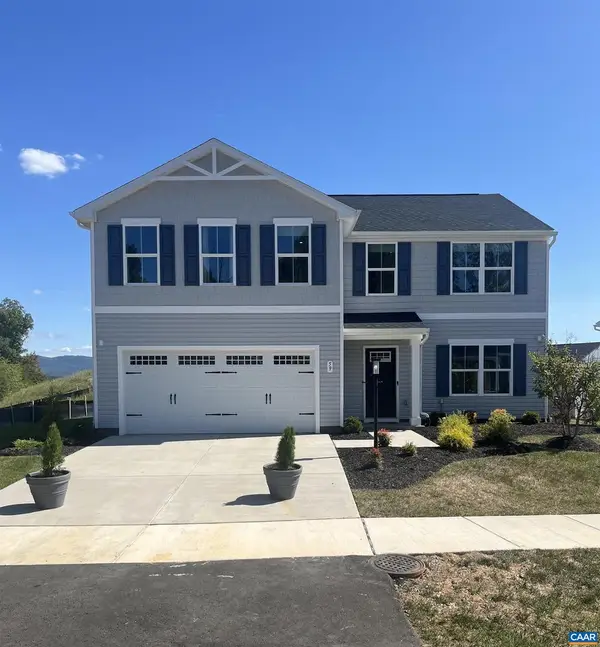 $449,990Active5 beds 3 baths2,203 sq. ft.
$449,990Active5 beds 3 baths2,203 sq. ft.25 Everglades Rd, BARBOURSVILLE, VA 22923
MLS# 669580Listed by: BETTER HOMES & GARDENS R.E.-PATHWAYS - Open Sat, 12 to 4pmNew
 $399,990Active4 beds 3 baths2,080 sq. ft.
$399,990Active4 beds 3 baths2,080 sq. ft.22 Everglades Rd, Barboursville, VA 22923
MLS# 669577Listed by: BETTER HOMES & GARDENS R.E.-PATHWAYS - Open Sat, 12 to 4pmNew
 $414,990Active4 beds 3 baths2,300 sq. ft.
$414,990Active4 beds 3 baths2,300 sq. ft.23 Everglades Rd, Barboursville, VA 22923
MLS# 669578Listed by: BETTER HOMES & GARDENS R.E.-PATHWAYS
