215 Trailfork Rd, Barboursville, VA 22923
Local realty services provided by:Napier Realtors ERA
215 Trailfork Rd,Barboursville, VA 22923
$439,789
- 4 Beds
- 3 Baths
- 2,816 sq. ft.
- Single family
- Pending
Listed by: brianne mraz
Office: sm brokerage, llc.
MLS#:670974
Source:CHARLOTTESVILLE
Price summary
- Price:$439,789
- Price per sq. ft.:$156.18
- Monthly HOA dues:$86
About this home
Welcome to The Upton at Essence at Creekside! Estimated for completion April 2026, this 2,400 sq. ft. home offers 4 bedrooms, 2.5 baths, and a private backyard. Perfect for modern living, this home blends comfort, space, and smart design at every turn. | The main level features a spacious kitchen with a large island overlooking the dining and family room. Upstairs, the private primary suite includes a spa-like bath, while three additional bedrooms share two full baths. A versatile flex space on the upper level is perfect for a playroom, study, or second living area, and the bedroom-level laundry adds convenience. | At Creekside, enjoy on-site walking trails, a children’s playground, and outdoor firepits, plus access to two pools, a clubhouse with fitness center, and pickleball courts. Surrounded by scenic mountain views, this vibrant community is just minutes from Route 29, Charlottesville, UVA, shopping, & dining. | The price of this home includes all options. Schedule your private tour today and secure $25,000 in savings before this opportunity is gone! *Photos of a similar home*
Contact an agent
Home facts
- Year built:2025
- Listing ID #:670974
- Added:96 day(s) ago
- Updated:February 16, 2026 at 08:42 AM
Rooms and interior
- Bedrooms:4
- Total bathrooms:3
- Full bathrooms:2
- Half bathrooms:1
- Living area:2,816 sq. ft.
Heating and cooling
- Cooling:Central Air
- Heating:Electric
Structure and exterior
- Year built:2025
- Building area:2,816 sq. ft.
- Lot area:0.18 Acres
Schools
- High school:William Monroe
- Middle school:William Monroe
- Elementary school:Nathanael Greene
Utilities
- Water:Public
- Sewer:Public Sewer
Finances and disclosures
- Price:$439,789
- Price per sq. ft.:$156.18
New listings near 215 Trailfork Rd
- New
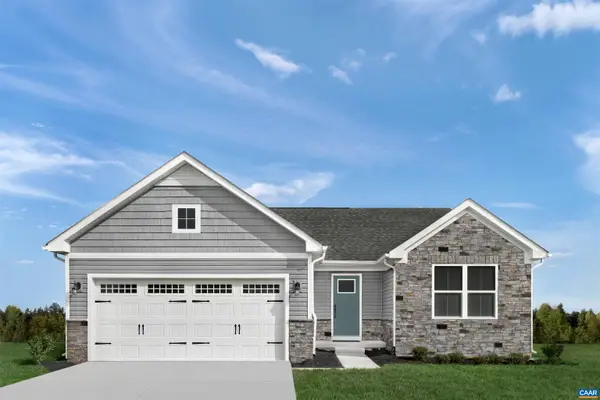 $399,990Active3 beds 2 baths1,769 sq. ft.
$399,990Active3 beds 2 baths1,769 sq. ft.152 Sequoia Dr, Barboursville, VA 22923
MLS# 673157Listed by: BETTER HOMES & GARDENS R.E.-PATHWAYS - New
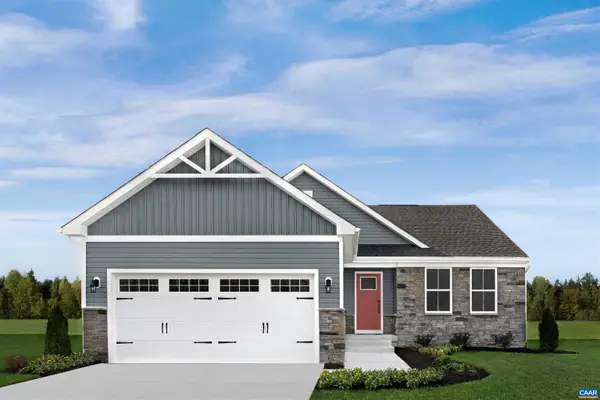 $417,990Active3 beds 2 baths1,976 sq. ft.
$417,990Active3 beds 2 baths1,976 sq. ft.154 Sequoia Dr, Barboursville, VA 22923
MLS# 673158Listed by: BETTER HOMES & GARDENS R.E.-PATHWAYS - New
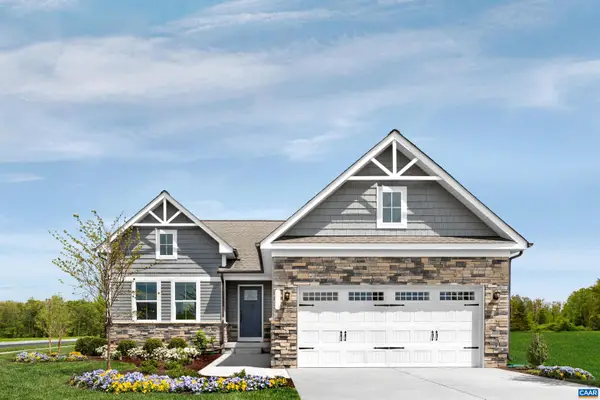 $429,990Active3 beds 2 baths2,137 sq. ft.
$429,990Active3 beds 2 baths2,137 sq. ft.153 Sequoia Dr, Barboursville, VA 22923
MLS# 673159Listed by: BETTER HOMES & GARDENS R.E.-PATHWAYS - New
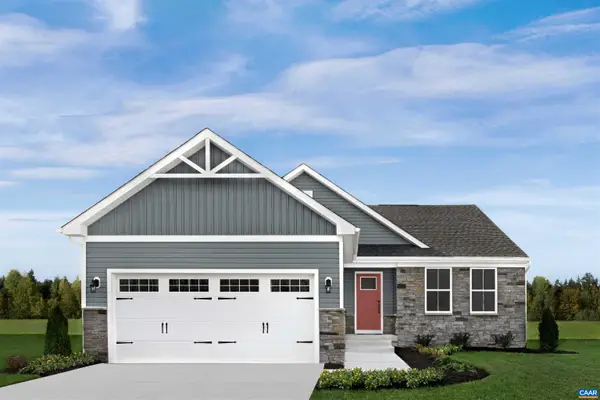 $477,990Active4 beds 3 baths3,496 sq. ft.
$477,990Active4 beds 3 baths3,496 sq. ft.132 White Sands Blvd, Barboursville, VA 22923
MLS# 673160Listed by: BETTER HOMES & GARDENS R.E.-PATHWAYS - New
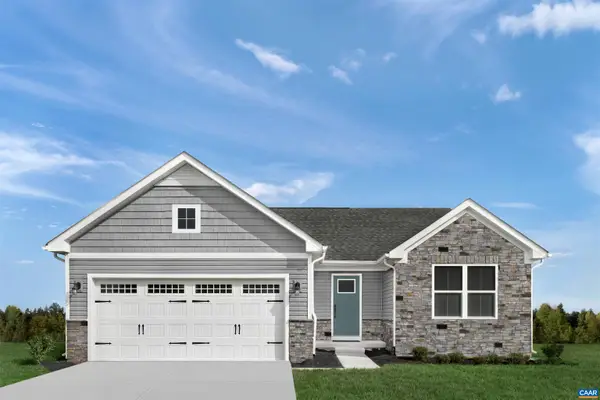 $459,990Active4 beds 3 baths3,178 sq. ft.
$459,990Active4 beds 3 baths3,178 sq. ft.147 White Sands Blvd, Barboursville, VA 22923
MLS# 673161Listed by: BETTER HOMES & GARDENS R.E.-PATHWAYS 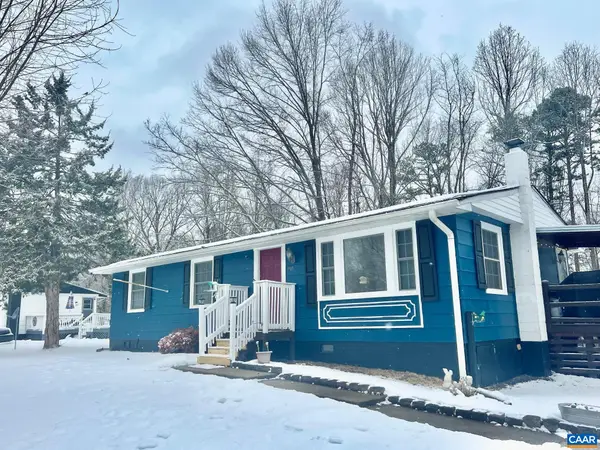 $299,999Pending3 beds 2 baths1,056 sq. ft.
$299,999Pending3 beds 2 baths1,056 sq. ft.215 Heights Hill Rd, Barboursville, VA 22923
MLS# 673096Listed by: VYLLA HOME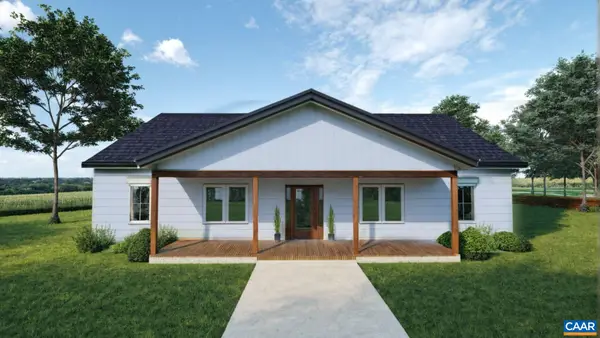 $575,000Active3 beds 3 baths3,938 sq. ft.
$575,000Active3 beds 3 baths3,938 sq. ft.1 Coquina Dr, Barboursville, VA 22923
MLS# 672988Listed by: BETTER HOMES & GARDENS R.E.-PATHWAYS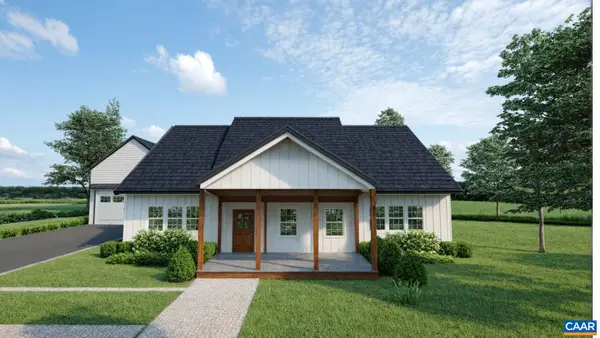 $599,000Active3 beds 3 baths4,793 sq. ft.
$599,000Active3 beds 3 baths4,793 sq. ft.2 Coquina Dr, Barboursville, VA 22923
MLS# 672989Listed by: BETTER HOMES & GARDENS R.E.-PATHWAYS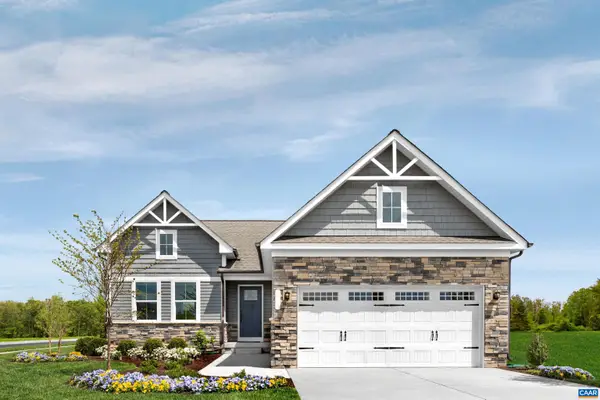 $428,175Pending3 beds 2 baths2,137 sq. ft.
$428,175Pending3 beds 2 baths2,137 sq. ft.151 Sequoia Dr, Barboursville, VA 22923
MLS# 672889Listed by: BETTER HOMES & GARDENS R.E.-PATHWAYS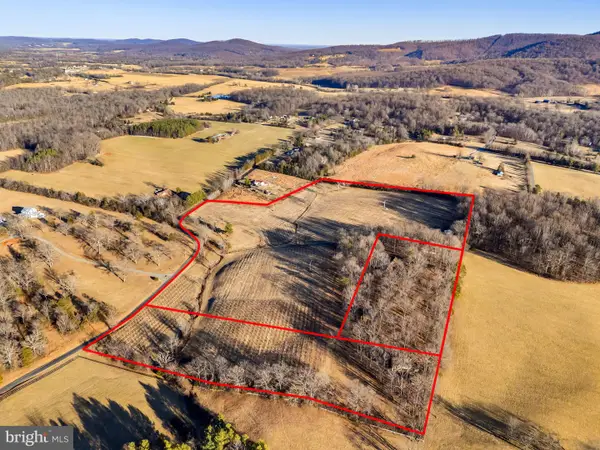 $2,500,000Active3 beds 3 baths2,000 sq. ft.
$2,500,000Active3 beds 3 baths2,000 sq. ft.4500 Winery Ln, BARBOURSVILLE, VA 22923
MLS# VAAB2001152Listed by: SHERIDAN-MACMAHON LTD.

