2211 Carpenters Mill Rd, Barboursville, VA 22932
Local realty services provided by:ERA Reed Realty, Inc.
2211 Carpenters Mill Rd,Barboursville, VA 22932
$579,000
- 4 Beds
- 3 Baths
- 2,247 sq. ft.
- Single family
- Active
Listed by: julie ballard
Office: nest realty group
MLS#:668107
Source:BRIGHTMLS
Price summary
- Price:$579,000
- Price per sq. ft.:$212.79
About this home
Discover your dream home in this exceptional new construction! This beautifully designed 4-bedroom, 2-bath residence is bathed in natural light and features striking hardie plank siding. Enjoy the luxury of an expansive rear deck, perfect for relaxing afternoons and entertaining guests, along with elevated bathrooms that add a touch of sophistication. A newly poured concrete sidewalk warmly welcomes you home. Inside, you?ll find an inviting open layout between the kitchen and living room, providing an ideal space for family gatherings and cozy nights in. The convenience of a 2-car garage with sleek epoxy flooring further enhances the home's practical appeal, complemented by a fresh layer of gravel in the outdoor areas. Nestled on a generous 2-acre lot with no HOA, this delightful retreat is just minutes away from NGIC, shopping, and grocery stores. With over 2,200 square feet of thoughtfully designed living space, this home seamlessly blends comfort and style. Don't miss your chance to experience the charm and endless possibilities of your brand-new home ? schedule your visit today!,Granite Counter,Painted Cabinets
Contact an agent
Home facts
- Year built:2024
- Listing ID #:668107
- Added:126 day(s) ago
- Updated:January 02, 2026 at 03:05 PM
Rooms and interior
- Bedrooms:4
- Total bathrooms:3
- Full bathrooms:2
- Half bathrooms:1
- Living area:2,247 sq. ft.
Heating and cooling
- Cooling:Central A/C
- Heating:Heat Pump(s)
Structure and exterior
- Roof:Composite
- Year built:2024
- Building area:2,247 sq. ft.
- Lot area:2 Acres
Schools
- High school:ORANGE
- Middle school:PROSPECT HEIGHTS
- Elementary school:GORDON-BARBOUR
Utilities
- Water:Well
- Sewer:Septic Exists
Finances and disclosures
- Price:$579,000
- Price per sq. ft.:$212.79
- Tax amount:$360 (2024)
New listings near 2211 Carpenters Mill Rd
- New
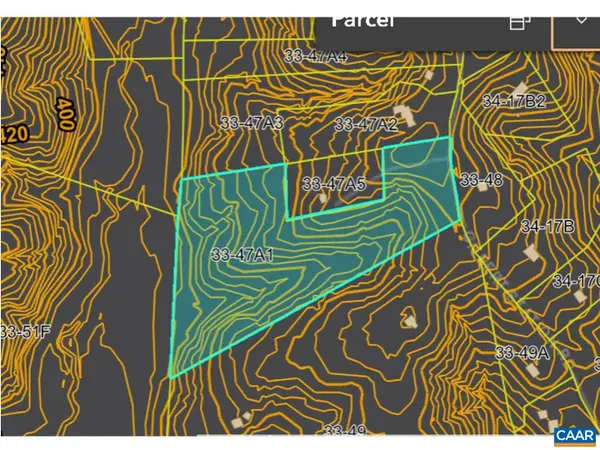 $169,900Active9.88 Acres
$169,900Active9.88 AcresGilbert Station Rd, BARBOURSVILLE, VA 22923
MLS# 672100Listed by: HOWARD HANNA ROY WHEELER REALTY CO.- CHARLOTTESVILLE - New
 $169,900Active9.88 Acres
$169,900Active9.88 AcresGilbert Station Rd, Barboursville, VA 22923
MLS# 672100Listed by: HOWARD HANNA ROY WHEELER REALTY CO.- CHARLOTTESVILLE 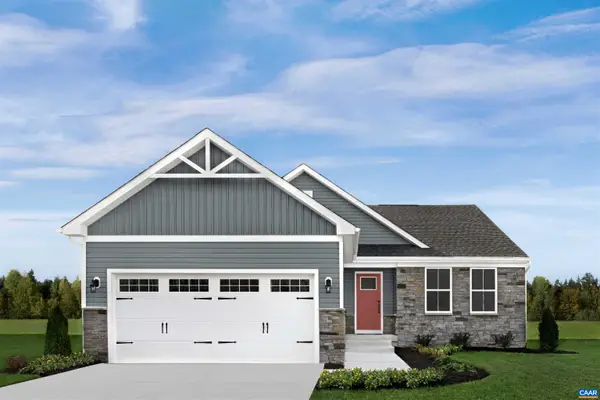 $423,485Active3 beds 2 baths1,976 sq. ft.
$423,485Active3 beds 2 baths1,976 sq. ft.140A White Sands Blvd, Barboursville, VA 22923
MLS# 671933Listed by: BETTER HOMES & GARDENS R.E.-PATHWAYS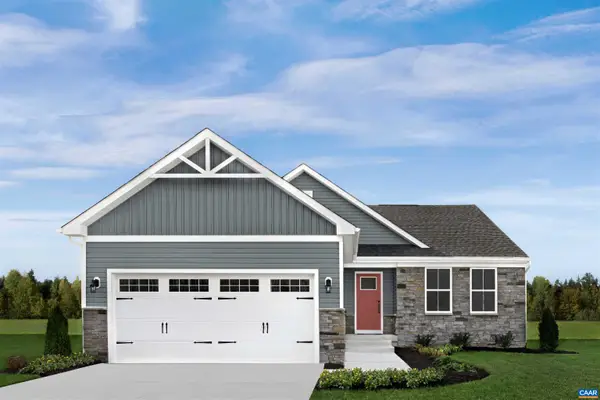 $469,990Active4 beds 3 baths3,558 sq. ft.
$469,990Active4 beds 3 baths3,558 sq. ft.131 White Sands Blvd, Barboursville, VA 22923
MLS# 671934Listed by: BETTER HOMES & GARDENS R.E.-PATHWAYS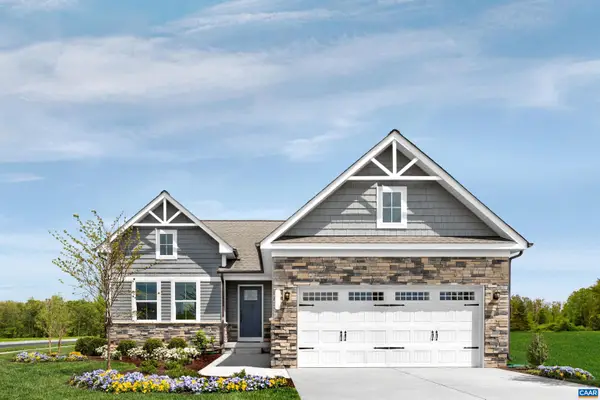 $438,170Pending3 beds 2 baths2,137 sq. ft.
$438,170Pending3 beds 2 baths2,137 sq. ft.0141 White Sands Blvd, Barboursville, VA 22923
MLS# 671932Listed by: BETTER HOMES & GARDENS R.E.-PATHWAYS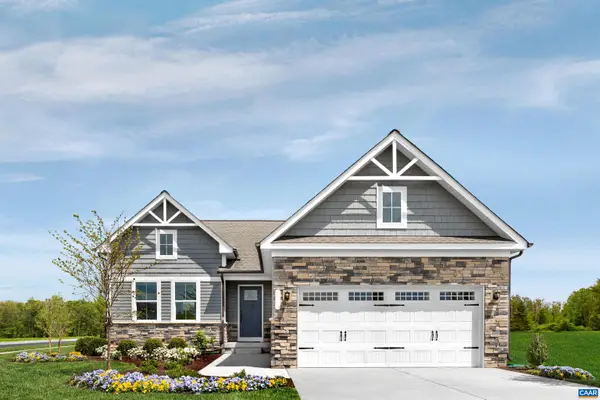 $449,370Pending3 beds 2 baths2,137 sq. ft.
$449,370Pending3 beds 2 baths2,137 sq. ft.138 White Sands Blvd, Barboursville, VA 22923
MLS# 671895Listed by: BETTER HOMES & GARDENS R.E.-PATHWAYS $385,990Active3 beds 2 baths1,347 sq. ft.
$385,990Active3 beds 2 baths1,347 sq. ft.237 Trailfork Rd, BARBOURSVILLE, VA 22923
MLS# 671866Listed by: SM BROKERAGE, LLC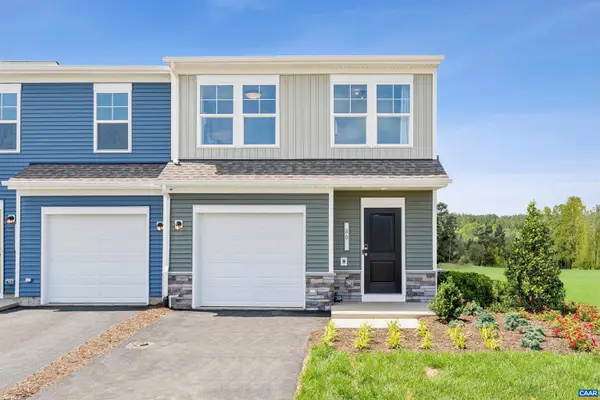 $327,930Active3 beds 3 baths1,470 sq. ft.
$327,930Active3 beds 3 baths1,470 sq. ft.37 Grayson Village Dr, BARBOURSVILLE, VA 22923
MLS# 671867Listed by: SM BROKERAGE, LLC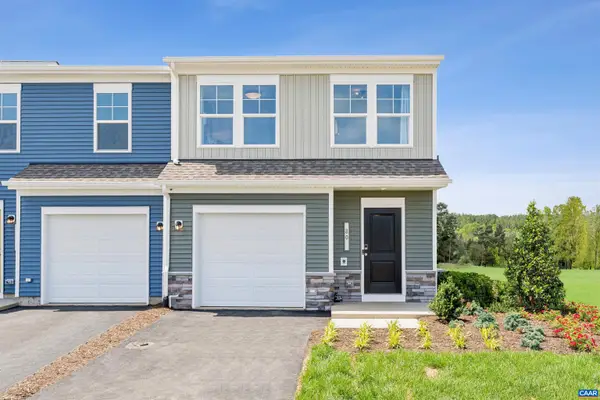 $323,130Active3 beds 3 baths1,470 sq. ft.
$323,130Active3 beds 3 baths1,470 sq. ft.43 Grayson Village Dr, BARBOURSVILLE, VA 22923
MLS# 671868Listed by: SM BROKERAGE, LLC $324,130Active3 beds 3 baths1,470 sq. ft.
$324,130Active3 beds 3 baths1,470 sq. ft.45 Grayson Village Dr, BARBOURSVILLE, VA 22923
MLS# 671869Listed by: SM BROKERAGE, LLC
