65 Grayson Village Dr, Barboursville, VA 22923
Local realty services provided by:ERA Bill May Realty Company
65 Grayson Village Dr,Barboursville, VA 22923
$299,990
- 3 Beds
- 3 Baths
- 1,704 sq. ft.
- Single family
- Pending
Listed by: brianne mraz
Office: sm brokerage, llc.
MLS#:668625
Source:CHARLOTTESVILLE
Price summary
- Price:$299,990
- Price per sq. ft.:$176.05
- Monthly HOA dues:$141
About this home
Welcome to The Rutledge at Essence at Creekside! This brand-new end-unit townhome, estimated for completion Jan 2026, offers 3 bedrooms, 2.5 baths, a 1-car garage, and one of the largest backyard spaces in the neighborhood with a rear patio—perfect for outdoor living, entertaining, or simply relaxing. | Inside, the main-level family room flows seamlessly into the open-concept kitchen and dining area, creating the perfect space for gatherings or cozy nights in. Upstairs, the primary suite provides a private retreat with an en-suite bath for a spa-like experience. Two additional bedrooms and a full bath ensure plenty of space for family, guests, or a home office. | At Creekside, enjoy on-site walking trails, a children’s playground, and an outdoor gazebo with fire pits, plus access to two pools, a clubhouse with fitness center, and pickleball courts. Surrounded by sweeping mountain views, this vibrant community is just minutes from Route 29, Charlottesville, and UVA. | The price of this home includes all options and finishes. Schedule your private tour today and secure $12,500 in savings before this opportunity is gone! Photos of a similar home.
Contact an agent
Home facts
- Year built:2025
- Listing ID #:668625
- Added:106 day(s) ago
- Updated:December 19, 2025 at 08:42 AM
Rooms and interior
- Bedrooms:3
- Total bathrooms:3
- Full bathrooms:2
- Half bathrooms:1
- Living area:1,704 sq. ft.
Heating and cooling
- Cooling:Central Air
- Heating:Electric
Structure and exterior
- Year built:2025
- Building area:1,704 sq. ft.
- Lot area:0.05 Acres
Schools
- High school:William Monroe
- Middle school:William Monroe
- Elementary school:Nathanael Greene
Utilities
- Water:Public
- Sewer:Public Sewer
Finances and disclosures
- Price:$299,990
- Price per sq. ft.:$176.05
New listings near 65 Grayson Village Dr
- New
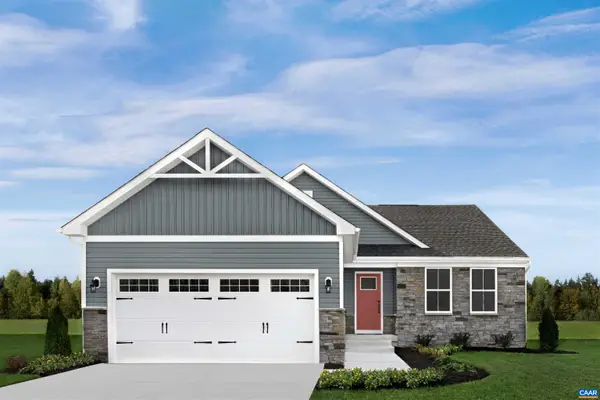 $413,485Active3 beds 2 baths1,976 sq. ft.
$413,485Active3 beds 2 baths1,976 sq. ft.140A White Sands Blvd, Barboursville, VA 22923
MLS# 671933Listed by: BETTER HOMES & GARDENS R.E.-PATHWAYS - New
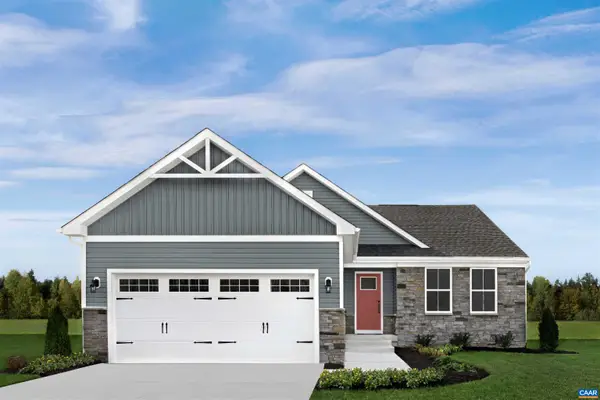 $459,990Active4 beds 3 baths3,558 sq. ft.
$459,990Active4 beds 3 baths3,558 sq. ft.130 Gunnison Dr, Barboursville, VA 22923
MLS# 671934Listed by: BETTER HOMES & GARDENS R.E.-PATHWAYS 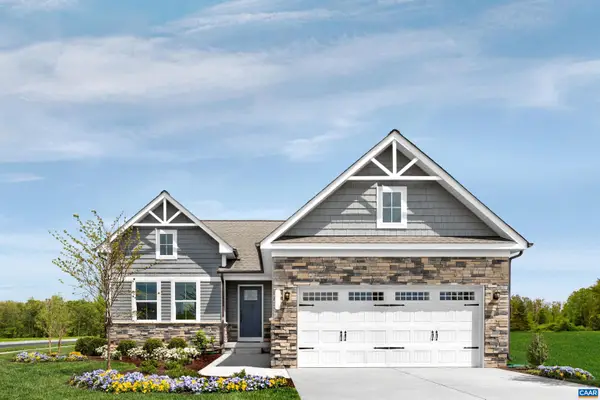 $438,170Pending3 beds 2 baths2,137 sq. ft.
$438,170Pending3 beds 2 baths2,137 sq. ft.0141 White Sands Blvd, Barboursville, VA 22923
MLS# 671932Listed by: BETTER HOMES & GARDENS R.E.-PATHWAYS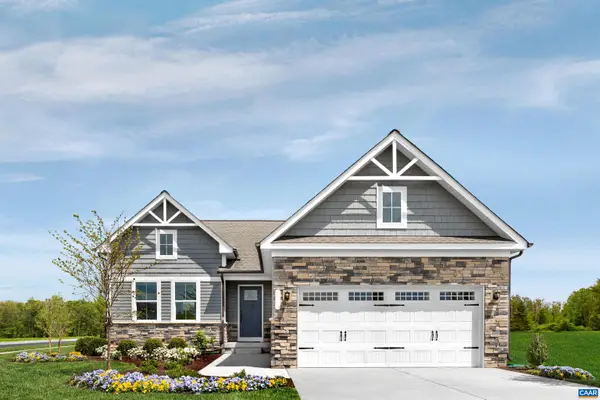 $449,370Pending3 beds 2 baths2,137 sq. ft.
$449,370Pending3 beds 2 baths2,137 sq. ft.138 White Sands Blvd, Barboursville, VA 22923
MLS# 671895Listed by: BETTER HOMES & GARDENS R.E.-PATHWAYS- New
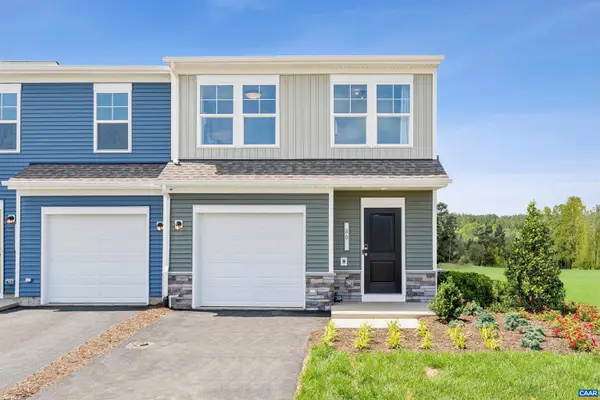 $327,930Active3 beds 3 baths1,470 sq. ft.
$327,930Active3 beds 3 baths1,470 sq. ft.37 Grayson Village Dr, BARBOURSVILLE, VA 22923
MLS# 671867Listed by: SM BROKERAGE, LLC - New
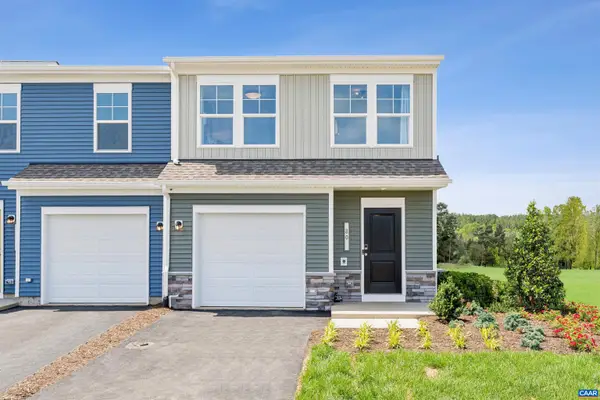 $323,130Active3 beds 3 baths1,470 sq. ft.
$323,130Active3 beds 3 baths1,470 sq. ft.43 Grayson Village Dr, BARBOURSVILLE, VA 22923
MLS# 671868Listed by: SM BROKERAGE, LLC - New
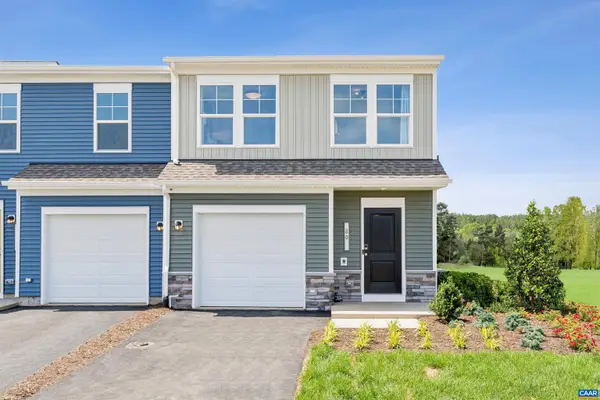 $319,935Active3 beds 3 baths1,470 sq. ft.
$319,935Active3 beds 3 baths1,470 sq. ft.49 Grayson Village Dr, BARBOURSVILLE, VA 22923
MLS# 671870Listed by: SM BROKERAGE, LLC - New
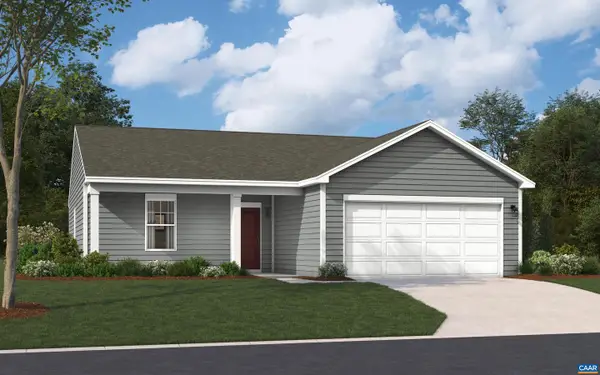 $385,990Active3 beds 2 baths1,347 sq. ft.
$385,990Active3 beds 2 baths1,347 sq. ft.237 Trailfork Rd, BARBOURSVILLE, VA 22923
MLS# 671866Listed by: SM BROKERAGE, LLC - New
 $327,930Active3 beds 3 baths1,470 sq. ft.
$327,930Active3 beds 3 baths1,470 sq. ft.37 Grayson Village Dr, BARBOURSVILLE, VA 22923
MLS# 671867Listed by: SM BROKERAGE, LLC - New
 $323,130Active3 beds 3 baths1,470 sq. ft.
$323,130Active3 beds 3 baths1,470 sq. ft.43 Grayson Village Dr, BARBOURSVILLE, VA 22923
MLS# 671868Listed by: SM BROKERAGE, LLC
